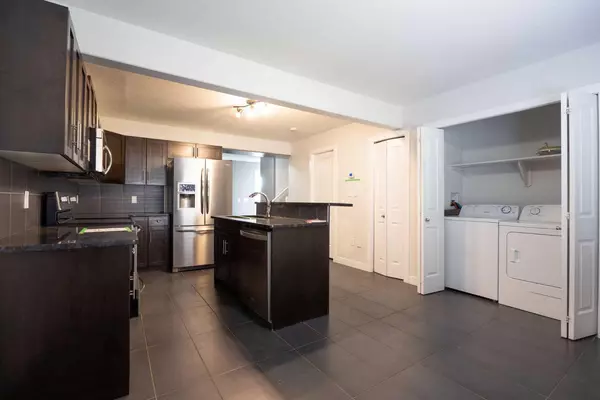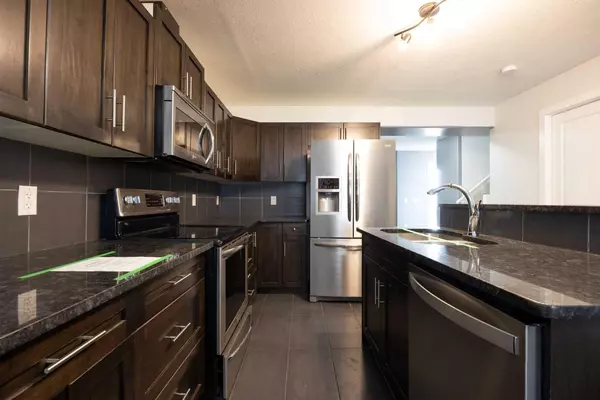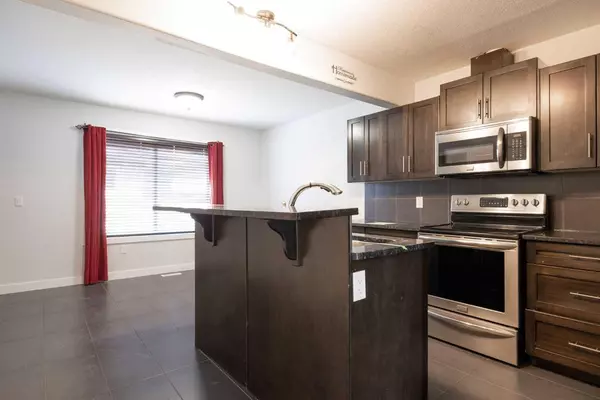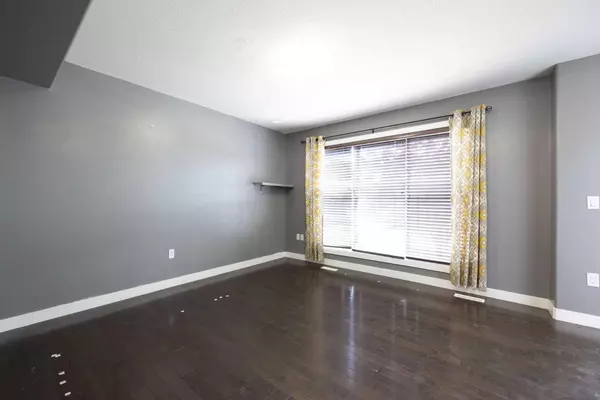$299,000
$309,000
3.2%For more information regarding the value of a property, please contact us for a free consultation.
400 Sparrow Hawk DR #2 Fort Mcmurray, AB T9K 0Y7
4 Beds
4 Baths
1,346 SqFt
Key Details
Sold Price $299,000
Property Type Townhouse
Sub Type Row/Townhouse
Listing Status Sold
Purchase Type For Sale
Square Footage 1,346 sqft
Price per Sqft $222
Subdivision Eagle Ridge
MLS® Listing ID A2090183
Sold Date 12/15/23
Style 2 Storey
Bedrooms 4
Full Baths 3
Half Baths 1
Condo Fees $449
Originating Board Fort McMurray
Year Built 2012
Annual Tax Amount $1,488
Tax Year 2023
Lot Size 1 Sqft
Property Sub-Type Row/Townhouse
Property Description
SEPARATE ENTRANCE, PRIVATE YARD, DETACHED GARAGE. Have I got your attention yet? I should! This 2 storey townhouse is in a league of its own, with upgraded finishings, separate entrance and located in the growing community of Eagle Ridge. The main level features a large living room with beautiful hardwood flooring, an eat in kitchen with a breakfast bar island offering plenty of room to meal prep. The kitchen is accented with dark stained cabinets, quartz counter tops and a tiled backsplash. Dining area features tiled flooring and a large window allowing for plenty of natural light. This level also features a half bath, closet and laundry area. Upstairs hosts 3 bedrooms and 2 full baths including a full ensuite off the primary bedroom. Basement has a separate entrance leading to a fully developed suite that includes a good sized bedroom, large rec room and is complete with a wet bar and laundry room. Enjoy your fully fenced back yard-a rare find with townhouse condos! and of course your detached garage with back alley access. Fantastic location within walking distance to schools, eatery pubs, Timmies, Starbucks and bus stops. Come check me out!
Location
Province AB
County Wood Buffalo
Area Fm Northwest
Zoning R3
Direction N
Rooms
Other Rooms 1
Basement Finished, Full
Interior
Interior Features Breakfast Bar
Heating Forced Air, Natural Gas
Cooling Other
Flooring Carpet, Ceramic Tile, Hardwood
Appliance Other
Laundry Lower Level, Main Level
Exterior
Parking Features Single Garage Detached
Garage Spaces 2.0
Garage Description Single Garage Detached
Fence Fenced
Community Features Schools Nearby, Shopping Nearby, Walking/Bike Paths
Amenities Available Other
Roof Type Asphalt Shingle
Porch Balcony(s), Deck
Exposure N
Total Parking Spaces 2
Building
Lot Description Back Lane, Back Yard
Foundation Poured Concrete
Architectural Style 2 Storey
Level or Stories Two
Structure Type Vinyl Siding
Others
HOA Fee Include Maintenance Grounds,Professional Management,Reserve Fund Contributions,Water
Restrictions None Known
Tax ID 83277119
Ownership Bank/Financial Institution Owned
Pets Allowed Yes
Read Less
Want to know what your home might be worth? Contact us for a FREE valuation!

Our team is ready to help you sell your home for the highest possible price ASAP





