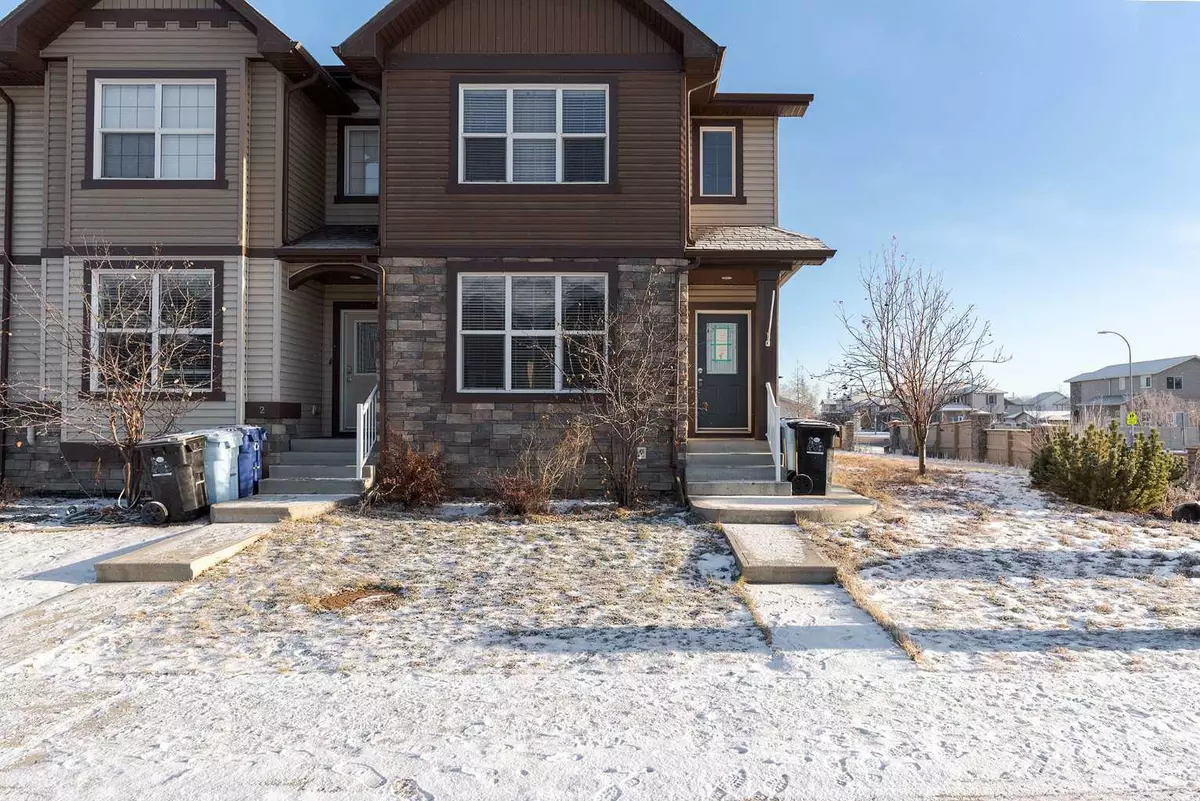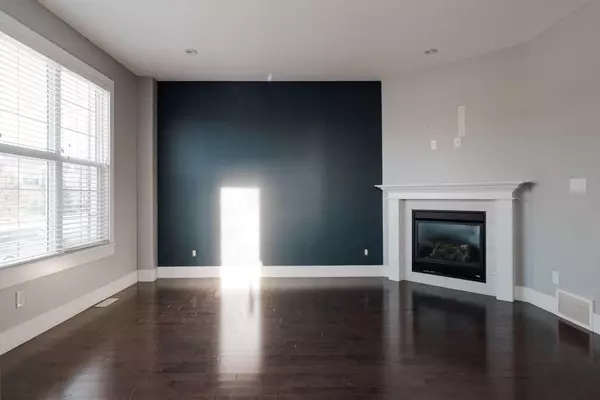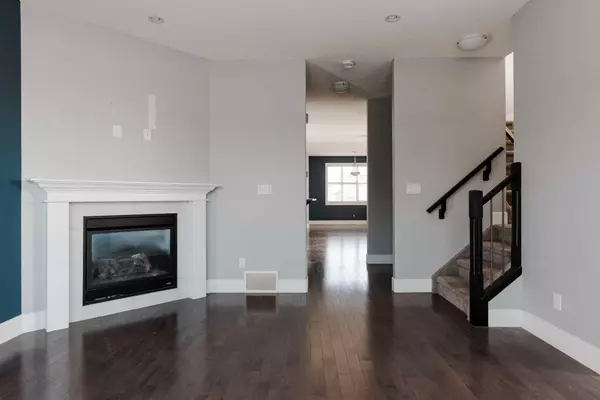$375,000
$384,900
2.6%For more information regarding the value of a property, please contact us for a free consultation.
401 Sparrow Hawk DR #1 Fort Mcmurray, AB T9K 2Y2
4 Beds
4 Baths
1,602 SqFt
Key Details
Sold Price $375,000
Property Type Townhouse
Sub Type Row/Townhouse
Listing Status Sold
Purchase Type For Sale
Square Footage 1,602 sqft
Price per Sqft $234
Subdivision Eagle Ridge
MLS® Listing ID A2096000
Sold Date 12/22/23
Style 2 Storey
Bedrooms 4
Full Baths 3
Half Baths 1
Condo Fees $179
Originating Board Fort McMurray
Year Built 2014
Annual Tax Amount $1,719
Tax Year 2023
Lot Size 2,462 Sqft
Acres 0.06
Property Sub-Type Row/Townhouse
Property Description
Welcome to #1 401 Sparrowhawk Drive: Unlock the potential of this modern home in a prime location! This 4 bedroom, 3.5 bathroom END UNIT townhome with a DETACHED GARAGE and illegal BASEMENT SUITE presents a unique opportunity for those looking to dive into home ownership at an affordable price.
The main floor is perfectly laid out with a spacious front entry that leads into the living room, complete with large front windows, a gas fireplace and an office nook with a built-in desk and storage. Hardwood floors and an abundance of natural light lead you into the open concept kitchen, featuring a huge island, dark cabinets that compliment the white tile backsplash, and an oversized dining and sitting area.
The second floor of the home offers 2 generously sized bedrooms plus a primary bedroom with a 4 piece ensuite, an additional 4 piece bathroom and a conveniently located laundry hookup.
Discover the potential of the separate entry basement with an existing 1 bedroom illegal suite. Customize it to meet your needs, whether for additional living space, a home office, or potential rental income.
This 2 story townhome is located In central Eagle Ridge, steps to multiple elementary schools, restaurants, shopping and walking trails.
Don't miss the opportunity to make this property into your dream home, schedule your private viewing today!
Location
Province AB
County Wood Buffalo
Area Fm Northwest
Zoning R3
Direction W
Rooms
Other Rooms 1
Basement Separate/Exterior Entry, Finished, Full, Suite
Interior
Interior Features Built-in Features, See Remarks
Heating See Remarks
Cooling None
Flooring Carpet, Hardwood, Other
Fireplaces Number 1
Fireplaces Type Gas
Appliance See Remarks
Laundry Other
Exterior
Parking Features Parking Pad, Single Garage Detached
Garage Spaces 1.0
Garage Description Parking Pad, Single Garage Detached
Fence Partial
Community Features Schools Nearby, Shopping Nearby
Amenities Available None
Roof Type Asphalt Shingle
Porch Deck
Lot Frontage 20.01
Exposure W
Total Parking Spaces 2
Building
Lot Description Low Maintenance Landscape, See Remarks
Foundation Poured Concrete
Architectural Style 2 Storey
Level or Stories Two
Structure Type Brick,Vinyl Siding
Others
HOA Fee Include Sewer,Snow Removal,Trash,Water
Restrictions None Known
Tax ID 83281985
Ownership Bank/Financial Institution Owned
Pets Allowed Call
Read Less
Want to know what your home might be worth? Contact us for a FREE valuation!

Our team is ready to help you sell your home for the highest possible price ASAP





