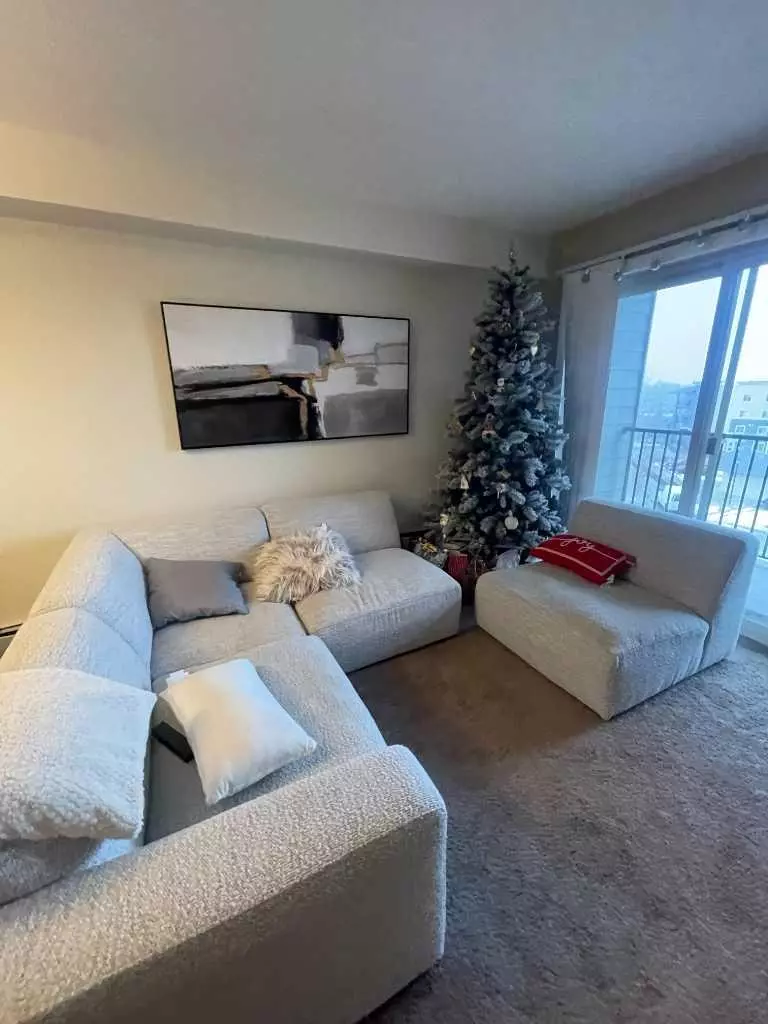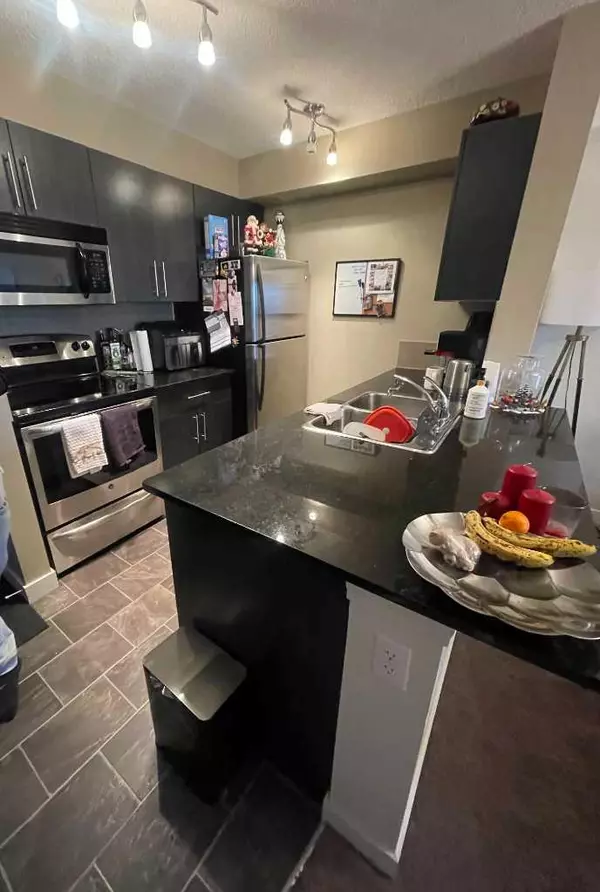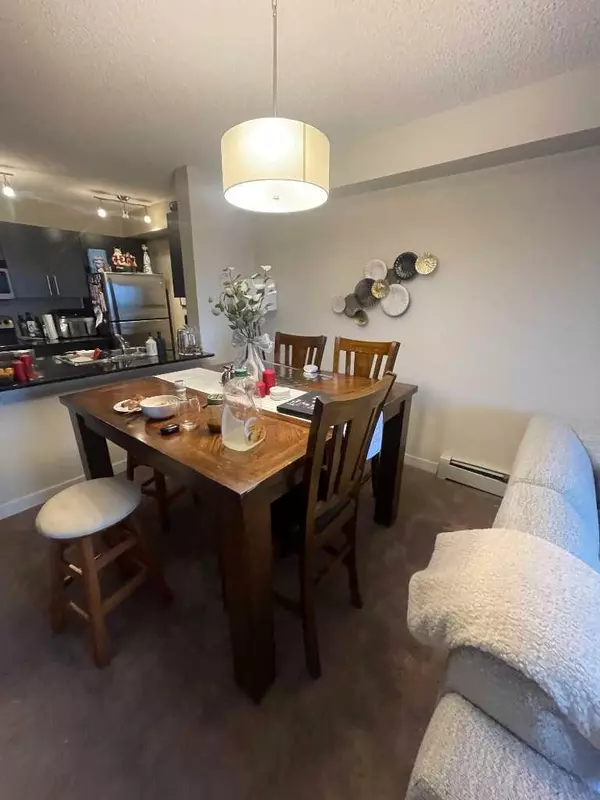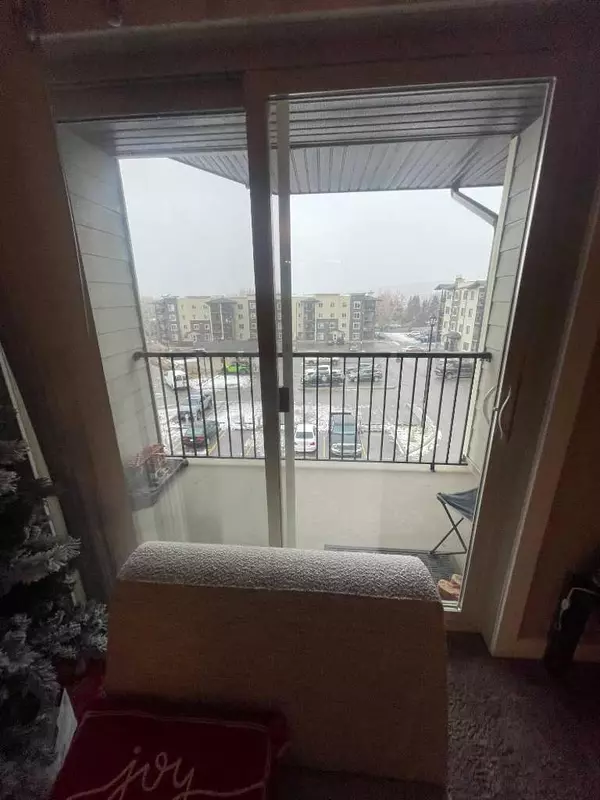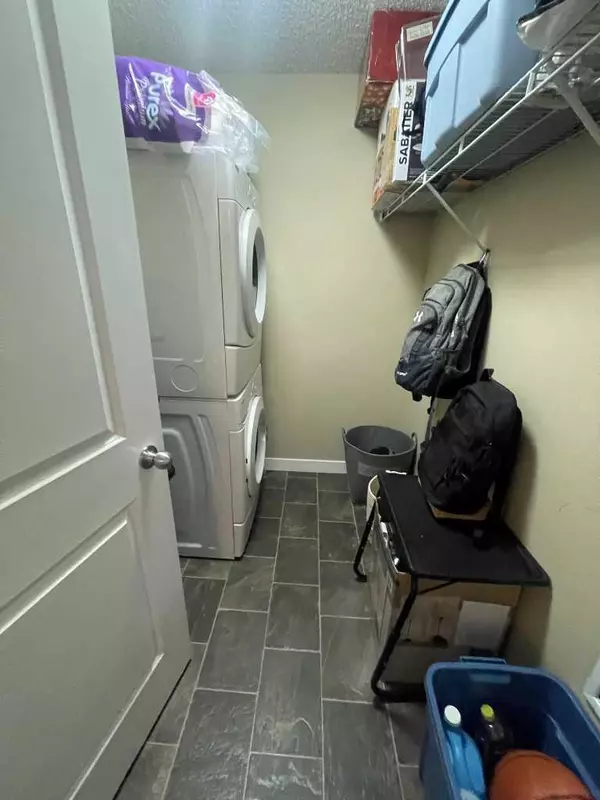$280,000
$280,000
For more information regarding the value of a property, please contact us for a free consultation.
625 Glenbow DR NE #2403 Cochrane, AB T4C 0S8
2 Beds
2 Baths
783 SqFt
Key Details
Sold Price $280,000
Property Type Condo
Sub Type Apartment
Listing Status Sold
Purchase Type For Sale
Square Footage 783 sqft
Price per Sqft $357
Subdivision Glenbow
MLS® Listing ID A2100100
Sold Date 01/10/24
Style Apartment
Bedrooms 2
Full Baths 2
Condo Fees $380/mo
Originating Board Calgary
Year Built 2013
Annual Tax Amount $1,623
Tax Year 2023
Lot Size 781 Sqft
Acres 0.02
Property Sub-Type Apartment
Property Description
Welcome to your dream home in the heart of Cochrane, Alberta! This meticulously maintained 2-bedroom, 2-bathroom condo offers a perfect blend of comfort and style. This top-floor unit provides a peaceful retreat and a sense of tranquility. As you step into this charming condo, you'll be greeted by a thoughtfully designed kitchen and living space that seamlessly combines functionality and aesthetics. The classic finishes throughout the unit add a timeless charm, providing a warm and inviting atmosphere. The spacious primary bedroom boasts an ensuite bathroom for your convenience, creating a private sanctuary within your home. The second bedroom is perfect for guests or can be transformed into a home office, offering flexibility to suit your lifestyle. The kitchen is a delight with modern appliances and ample counter space, making meal preparation a joy. Enjoy your morning coffee or evening drinks on the private balcony. This condo is not just a home; it's a lifestyle. With Cochrane's small-town charm and a reputation for safety, you'll experience the best of both worlds – a peaceful retreat and easy access to local amenities. Your new home awaits you – schedule a viewing today and make this top-floor condo in Cochrane yours today!
Location
Province AB
County Rocky View County
Zoning R-HD
Direction N
Rooms
Other Rooms 1
Basement Finished, Full
Interior
Interior Features No Smoking Home, Recessed Lighting, Separate Entrance, Vaulted Ceiling(s)
Heating Forced Air, Natural Gas
Cooling None
Flooring Carpet, Laminate, Tile
Fireplaces Number 1
Fireplaces Type Gas, Raised Hearth
Appliance Dishwasher, Dryer, Microwave, Refrigerator, Stove(s), Washer, Window Coverings
Laundry Lower Level
Exterior
Parking Features Concrete Driveway, Parking Pad
Garage Description Concrete Driveway, Parking Pad
Fence Fenced, Partial
Community Features Park, Playground, Schools Nearby, Shopping Nearby, Tennis Court(s), Walking/Bike Paths
Amenities Available None
Roof Type Asphalt Shingle
Porch Deck
Lot Frontage 33.96
Exposure NW
Total Parking Spaces 3
Building
Lot Description Back Yard, Cul-De-Sac, Front Yard, No Neighbours Behind, Rectangular Lot
Story 4
Foundation Poured Concrete
Architectural Style Apartment
Level or Stories Single Level Unit
Structure Type Composite Siding,Stone,Vinyl Siding,Wood Frame
Others
HOA Fee Include Amenities of HOA/Condo,Common Area Maintenance,Heat,Maintenance Grounds,Parking,Professional Management,Reserve Fund Contributions,Sewer,Trash,Water
Restrictions Airspace Restriction,Restrictive Covenant-Building Design/Size,Utility Right Of Way
Tax ID 84128817
Ownership Private
Pets Allowed Restrictions, Cats OK, Dogs OK, Yes
Read Less
Want to know what your home might be worth? Contact us for a FREE valuation!

Our team is ready to help you sell your home for the highest possible price ASAP

