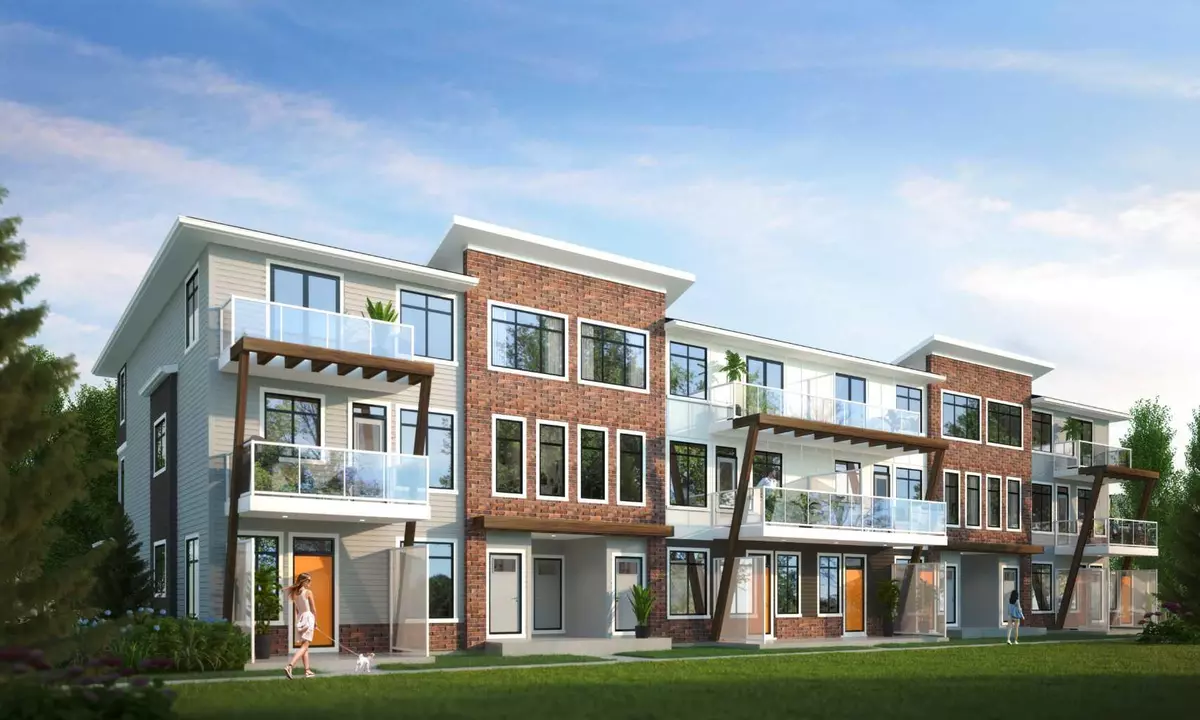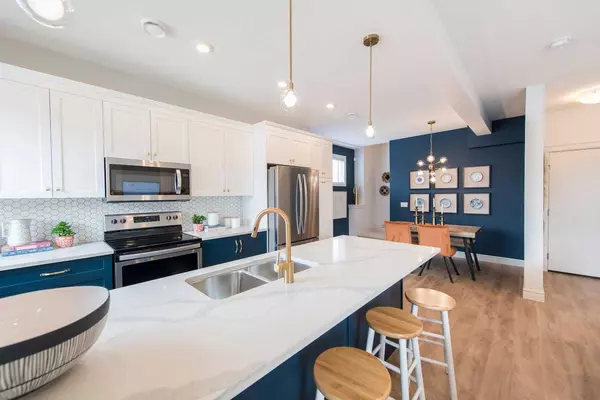$472,400
$472,400
For more information regarding the value of a property, please contact us for a free consultation.
562 Seton CIR SE #111 Calgary, AB T3M 2L3
3 Beds
3 Baths
1,419 SqFt
Key Details
Sold Price $472,400
Property Type Townhouse
Sub Type Row/Townhouse
Listing Status Sold
Purchase Type For Sale
Square Footage 1,419 sqft
Price per Sqft $332
Subdivision Seton
MLS® Listing ID A2087262
Sold Date 01/17/24
Style 3 Storey
Bedrooms 3
Full Baths 2
Half Baths 1
Condo Fees $231
Originating Board Calgary
Year Built 2024
Property Sub-Type Row/Townhouse
Property Description
**Photos Are Of An Older Showhome And All Finishing Materials Will Be Different Than Shown** Welcome to ‘The Ferrera”, an incredibly designed townhome by Rohit Communities, one of Alberta's largest homebuilders! Rohit has simplified the home buying process without sacrificing quality by allowing you to choose from one of three stunning interior design options: Neoclassical Revival, Ethereal Zen, or Haute Contemporary. Each design offers something different, but comes with the same standard high quality materials and finishes all throughout the home! Offering 3 bedrooms, 2.5 bathrooms, and 1,419 Sq Ft of living space, this property offers a comfortable, convenient and affordable lifestyle! Step inside and you'll be greeted by a large open concept floor plan that features 9-foot ceilings throughout the entire home! The main floor offers a spacious living area and a chef inspired kitchen featuring quartz countertops, designer fixtures and stainless steel appliances. It's the perfect spot to entertain your family and friends! Upstairs you'll find the primary bedroom that features a large walk in closet and private 4-piece ensuite bathroom. You'll also find two additional bedrooms, another 4-piece bath, a flex area and your laundry room! Included with this unit is a single attached garage ensuring that you'll have ample space to store your vehicle and personal belongings. Seton is one of Calgary's newest master planned communities! With easy access to Deerfoot and Stoney Trail, the YMCA, South Health Campus, shops, restaurants, and so much more, this home is the perfect spot to plant your roots! You won't want to miss out on this incredible opportunity!
Location
Province AB
County Calgary
Area Cal Zone Se
Zoning TBD
Direction N
Rooms
Other Rooms 1
Basement None
Interior
Interior Features See Remarks
Heating Forced Air, Natural Gas
Cooling Central Air
Flooring Carpet, Laminate, Tile
Appliance Dishwasher, Dryer, Electric Oven, Electric Stove, Microwave Hood Fan, Refrigerator, Washer
Laundry In Unit, Laundry Room, Upper Level
Exterior
Parking Features Single Garage Attached
Garage Spaces 1.0
Garage Description Single Garage Attached
Fence None
Community Features Park, Playground, Schools Nearby, Shopping Nearby, Sidewalks, Street Lights, Walking/Bike Paths
Amenities Available None
Roof Type Asphalt Shingle
Porch Balcony(s)
Exposure N
Total Parking Spaces 1
Building
Lot Description Landscaped
Foundation Slab
Architectural Style 3 Storey
Level or Stories Three Or More
Structure Type Brick,Composite Siding,Wood Frame
New Construction 1
Others
HOA Fee Include Maintenance Grounds,Snow Removal
Restrictions None Known
Ownership Private
Pets Allowed Yes
Read Less
Want to know what your home might be worth? Contact us for a FREE valuation!

Our team is ready to help you sell your home for the highest possible price ASAP





