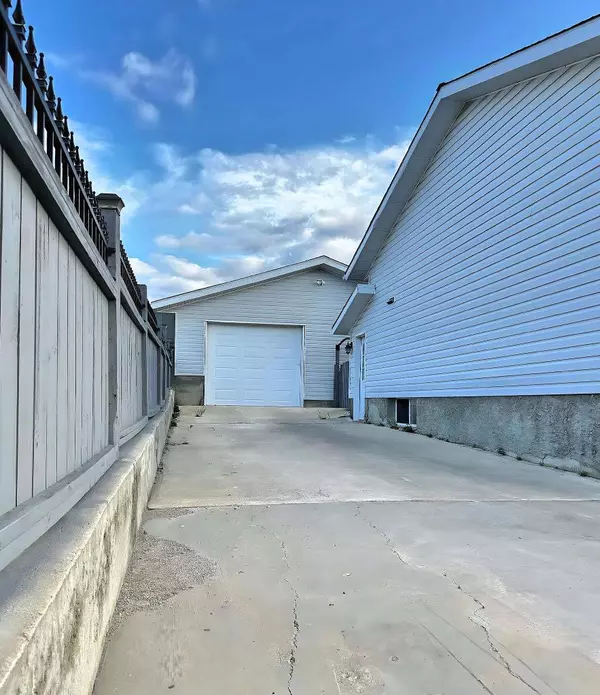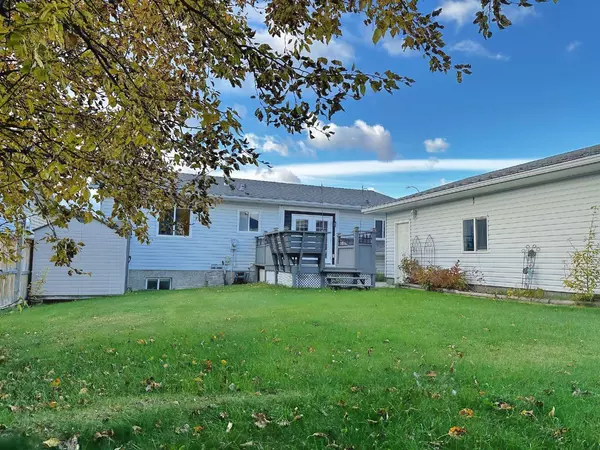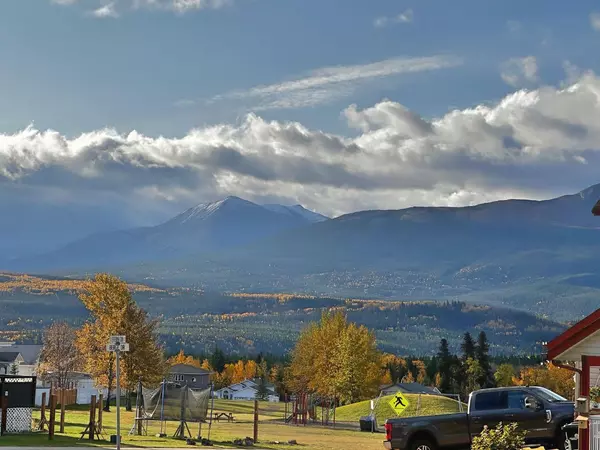$280,000
$309,000
9.4%For more information regarding the value of a property, please contact us for a free consultation.
10928 Berge DR Grande Cache, AB T0e0y0
4 Beds
3 Baths
1,200 SqFt
Key Details
Sold Price $280,000
Property Type Single Family Home
Sub Type Detached
Listing Status Sold
Purchase Type For Sale
Square Footage 1,200 sqft
Price per Sqft $233
MLS® Listing ID A2085299
Sold Date 01/19/24
Style Bi-Level
Bedrooms 4
Full Baths 3
Originating Board Grande Prairie
Year Built 1995
Annual Tax Amount $3,257
Tax Year 2023
Lot Size 8,400 Sqft
Acres 0.19
Property Sub-Type Detached
Property Description
This bilevel is located in admirable Phase 5 and has quick access to biking & hiking trails with a playground being a stones throw away! Inside you will find hardood floors, an open kitchen with stainless steel appliances, a living area with beautiful mountain views + a den area which can be used for a formal dining room, office or play area! Upstairs also includes two fair sized bedrooms and two 4pc bathrooms (1 of which is a full ensuite). The fully developed basement offers two more bedrooms your third full bathroom with stackable washer+dryer and a large rec area that has a separate entrance. This space can easily be converted and rented out to help supplement your mortgage. Other features include a fenced flat backyard, deck and double detached garage. Lot's of room for storing toys or vehicles!
Location
Province AB
County Greenview No. 16, M.d. Of
Zoning R1
Direction S
Rooms
Other Rooms 1
Basement Finished, Full
Interior
Interior Features Ceiling Fan(s), Separate Entrance, Storage
Heating Forced Air
Cooling None
Flooring Hardwood, Laminate, Linoleum
Appliance Dishwasher, Microwave Hood Fan, Oven, Refrigerator, Stove(s), Washer/Dryer Stacked
Laundry In Basement
Exterior
Parking Features Double Garage Detached
Garage Spaces 2.0
Garage Description Double Garage Detached
Fence Fenced
Community Features Playground, Schools Nearby, Sidewalks, Street Lights, Walking/Bike Paths
Roof Type Asphalt Shingle
Porch Deck
Lot Frontage 75.0
Total Parking Spaces 2
Building
Lot Description Back Yard, Lawn, Greenbelt, Landscaped, Street Lighting, Paved
Foundation Poured Concrete
Architectural Style Bi-Level
Level or Stories Bi-Level
Structure Type Vinyl Siding
Others
Restrictions None Known
Tax ID 56234756
Ownership Other
Read Less
Want to know what your home might be worth? Contact us for a FREE valuation!

Our team is ready to help you sell your home for the highest possible price ASAP





