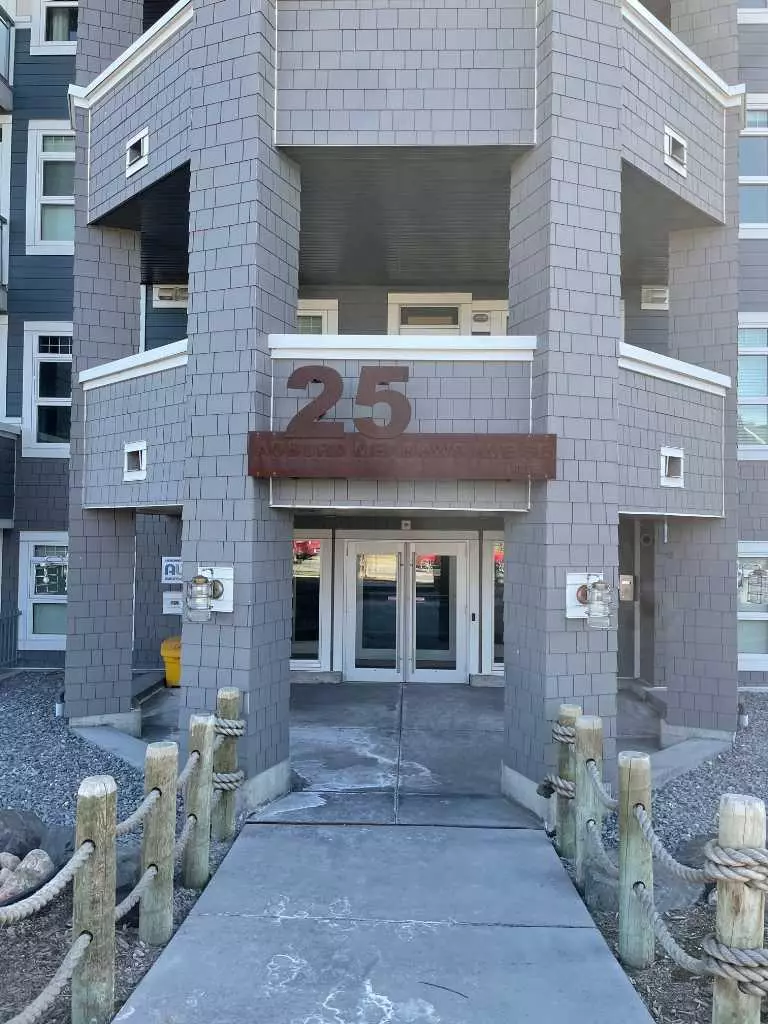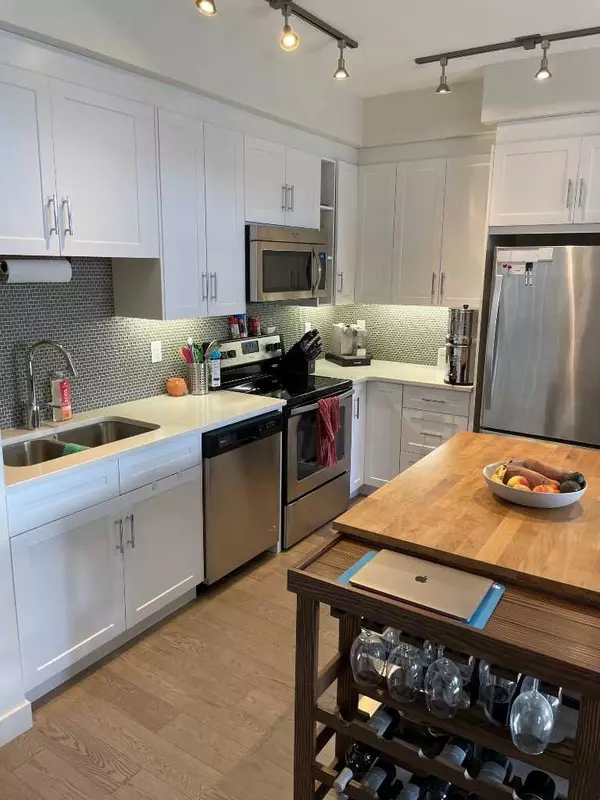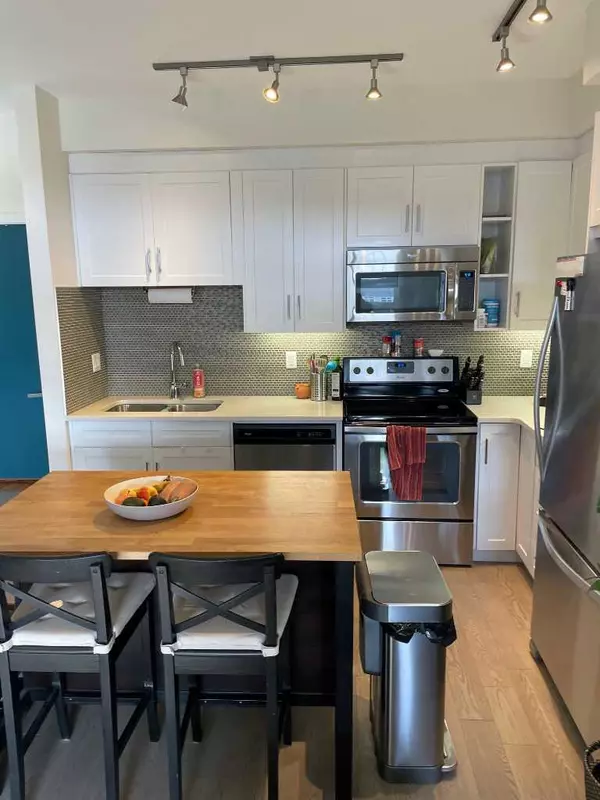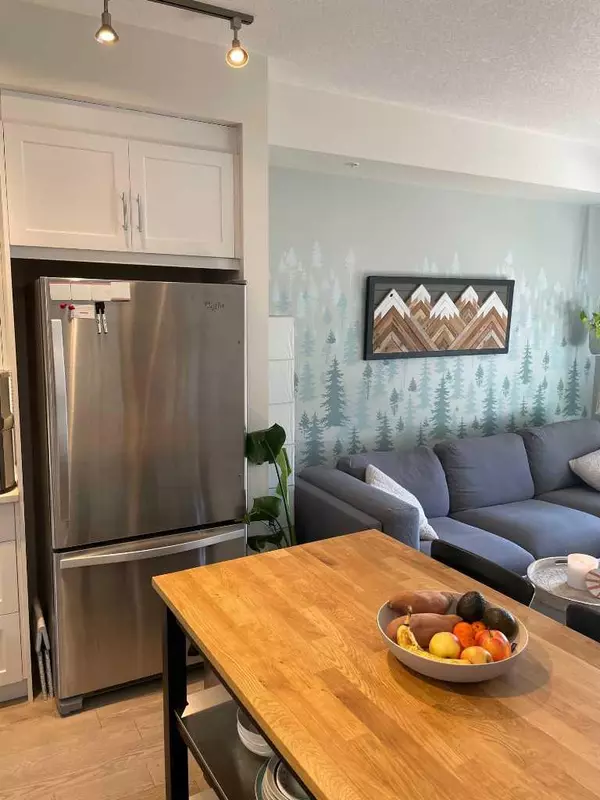$295,000
$299,900
1.6%For more information regarding the value of a property, please contact us for a free consultation.
25 Auburn Meadows AVE SE #406 Calgary, AB T3M 2L3
2 Beds
1 Bath
695 SqFt
Key Details
Sold Price $295,000
Property Type Condo
Sub Type Apartment
Listing Status Sold
Purchase Type For Sale
Square Footage 695 sqft
Price per Sqft $424
Subdivision Auburn Bay
MLS® Listing ID A2085926
Sold Date 01/20/24
Style Low-Rise(1-4)
Bedrooms 2
Full Baths 1
Condo Fees $371/mo
HOA Fees $41/ann
HOA Y/N 1
Originating Board Calgary
Year Built 2016
Annual Tax Amount $1,478
Tax Year 2023
Property Sub-Type Apartment
Property Description
Welcome to Auburn Bay!! This exquisitely finished TWO BEDROOM condo is move-in ready! Offering 9' knockdown ceilings, an open floor plan flooded with natural light, this condo showcases a clean and modern space. As you walk in the door you'll find a well situated open kitchen/ eating area/in-suite laundry and family room. The engineered hardwood runs throughout the living area with carpet in the bedroom/den and tile in the washroom. The master bedroom offers ample space and features a full custom closet with built-in organizers and drawers. The bathroom is also upgraded with matching granite to the kitchen and a large tub and shower. South West facing balcony with Mountain View, underground parking, locker storage lake access to Auburn Bay and all it's amenities just add to this beautiful Apartment Condo. Quick access to 52nd.St. , Deerfoot Trail, and Stoney Trail. Dog park is within walking distance. Children play-ground just across the street. The South Campus AHS hospital is just minute away. A developing community complete with unique retails, groceries, professional services, and renown restaurants. The outdoor space is perfect for summer night barbecuing and enjoying the sunshine. Call today!
Location
Province AB
County Calgary
Area Cal Zone Se
Zoning DC
Direction N
Interior
Interior Features Breakfast Bar, Elevator, Granite Counters, Kitchen Island, No Smoking Home, Vinyl Windows, Walk-In Closet(s)
Heating Baseboard, Radiant
Cooling Other
Flooring Carpet, Ceramic Tile, Laminate
Appliance Dishwasher, Electric Oven, Microwave Hood Fan, Refrigerator, See Remarks, Washer/Dryer Stacked, Window Coverings
Laundry In Unit
Exterior
Parking Features Underground
Garage Description Underground
Community Features Clubhouse, Fishing, Gated, Lake, Park, Playground, Schools Nearby, Shopping Nearby, Sidewalks, Street Lights, Tennis Court(s), Walking/Bike Paths
Amenities Available Beach Access, Boating, Dog Park, Elevator(s), Park, Picnic Area, Playground, Recreation Facilities
Porch Deck
Exposure SW
Total Parking Spaces 1
Building
Story 4
Architectural Style Low-Rise(1-4)
Level or Stories Single Level Unit
Structure Type Composite Siding,Wood Frame
Others
HOA Fee Include Amenities of HOA/Condo
Restrictions None Known
Tax ID 83147963
Ownership Private
Pets Allowed Cats OK, Dogs OK, Yes
Read Less
Want to know what your home might be worth? Contact us for a FREE valuation!

Our team is ready to help you sell your home for the highest possible price ASAP





