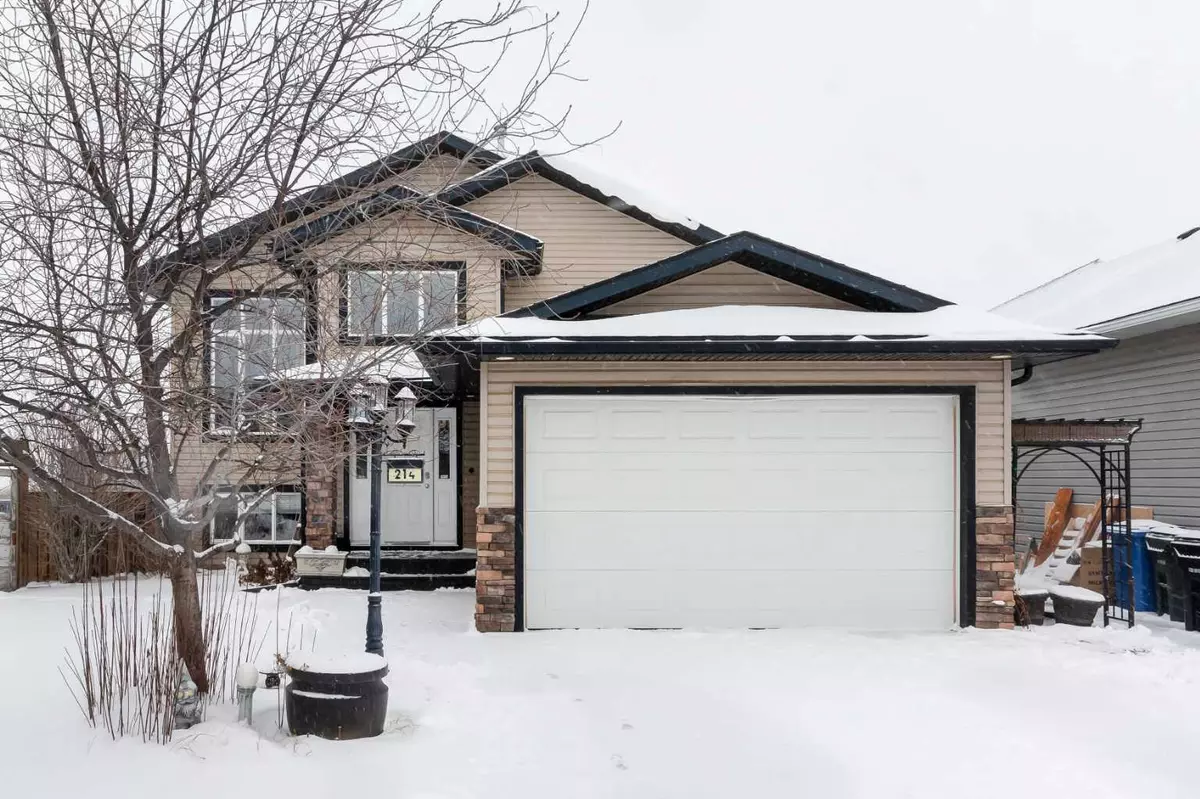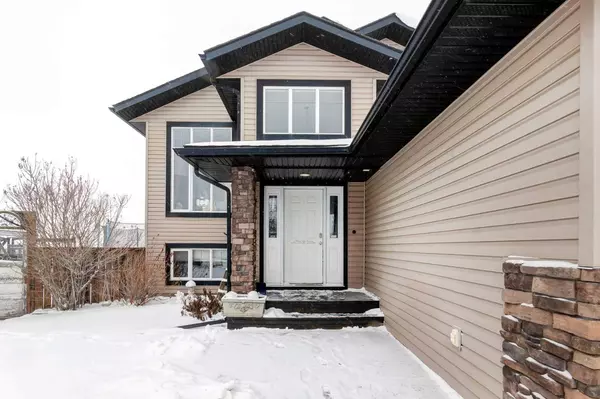$429,900
$429,900
For more information regarding the value of a property, please contact us for a free consultation.
214-200 Morris PL Didsbury, AB T0M 0W0
5 Beds
3 Baths
1,408 SqFt
Key Details
Sold Price $429,900
Property Type Single Family Home
Sub Type Detached
Listing Status Sold
Purchase Type For Sale
Square Footage 1,408 sqft
Price per Sqft $305
MLS® Listing ID A2102026
Sold Date 01/26/24
Style Bi-Level
Bedrooms 5
Full Baths 3
Originating Board Calgary
Year Built 2006
Annual Tax Amount $3,620
Tax Year 2023
Lot Size 7,500 Sqft
Acres 0.17
Property Sub-Type Detached
Property Description
Spacious 3+2 bedroom bi-level with a 2-car attached garage, nestled in a friendly cul-de-sac, just a short walk from the elementary and middle schools, golf course, and shopping. The main level boasts a large welcoming foyer, hardwood floors, expansive windows, high ceilings, and a skylight. Enjoy an open concept living, dining, and kitchen area with a raised eating bar, generous pantry, and ample dining space. Unique light fixtures adorn throughout. The master suite offers a sizable ensuite, separate water closet, and walk-in closet. Two additional main floor bedrooms, including one ideal for an office, and a full bath complete this level. The fully finished lower level is bathed in natural light and features two large bedrooms, a full bathroom, and a spacious rec room with a pool table and in-floor heating. Step onto the two-tiered deck, with bamboo privacy screens on the upper level, leading to a large yard with a playground, trampoline, raised beds and storage shed. Additional storage under the deck presents potential for more entertaining space. Didsbury, a charming town, offers amenities such as a hospital, swimming pool, large arena, golf course, skate park, and diverse shopping options.
Location
Province AB
County Mountain View County
Zoning R2
Direction S
Rooms
Other Rooms 1
Basement Finished, Full
Interior
Interior Features Ceiling Fan(s), Chandelier, High Ceilings, Kitchen Island, Pantry, Skylight(s)
Heating In Floor, Forced Air
Cooling Central Air
Flooring Carpet, Ceramic Tile, Hardwood
Appliance Central Air Conditioner, Dishwasher, Electric Range, Microwave Hood Fan, Refrigerator
Laundry In Basement
Exterior
Parking Features Double Garage Attached
Garage Spaces 2.0
Garage Description Double Garage Attached
Fence Fenced
Community Features Golf, Playground, Pool, Schools Nearby, Shopping Nearby, Walking/Bike Paths
Roof Type Asphalt Shingle
Porch Deck, Front Porch, Patio
Lot Frontage 49.22
Total Parking Spaces 4
Building
Lot Description Cul-De-Sac, Dog Run Fenced In, No Neighbours Behind, Pie Shaped Lot
Foundation Poured Concrete
Architectural Style Bi-Level
Level or Stories Bi-Level
Structure Type Vinyl Siding
Others
Restrictions Utility Right Of Way
Tax ID 83834089
Ownership Private
Read Less
Want to know what your home might be worth? Contact us for a FREE valuation!

Our team is ready to help you sell your home for the highest possible price ASAP





