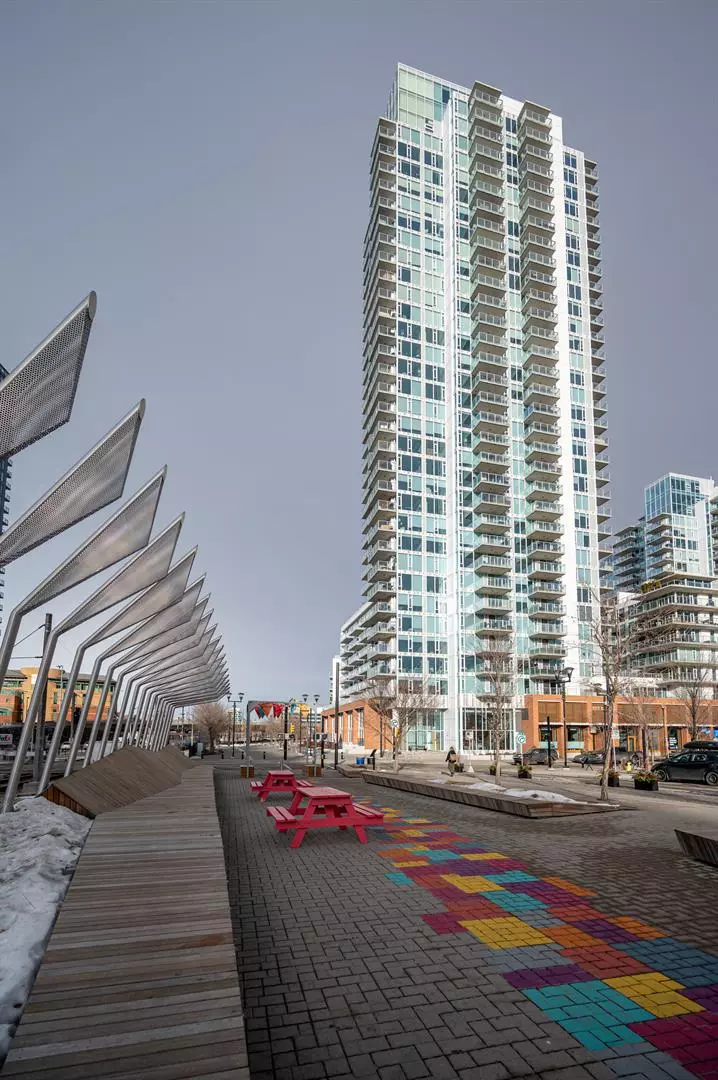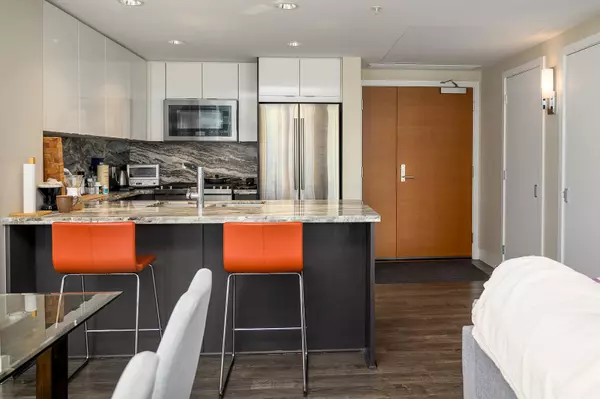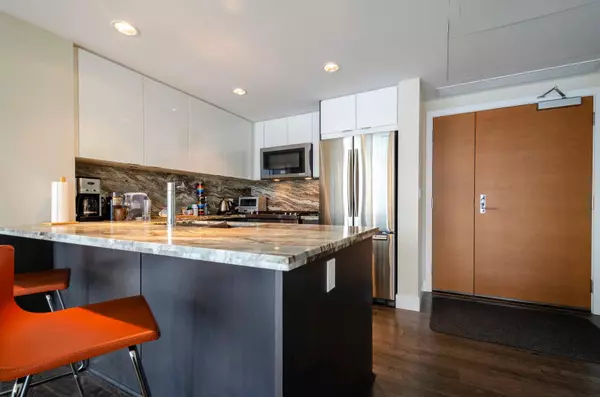$375,400
$373,900
0.4%For more information regarding the value of a property, please contact us for a free consultation.
510 6 AVE SE #1201 Calgary, AB T2G 1L7
1 Bed
1 Bath
711 SqFt
Key Details
Sold Price $375,400
Property Type Condo
Sub Type Apartment
Listing Status Sold
Purchase Type For Sale
Square Footage 711 sqft
Price per Sqft $527
Subdivision Downtown East Village
MLS® Listing ID A2101664
Sold Date 01/29/24
Style High-Rise (5+)
Bedrooms 1
Full Baths 1
Condo Fees $643/mo
Originating Board Calgary
Year Built 2016
Annual Tax Amount $2,401
Tax Year 2023
Property Sub-Type Apartment
Property Description
Not too high up and not too far down in the Evolution tower, this unit is just right on the 12th floor!. Open and bright 1 bed plus den, 1 bath unit in Evolution with 1 underground heated parking stall, seperate storage unit, visitor parking, in-suite laundry, concierge/security personnel, gym facilities, steam room, sauna and access to the roof-top patio and BBQ's. This unit has been well cared for and with it's west facing views cannot be beat! Just steps from Studio Bell, Bow River and the Calgary Library. Call today for your own private viewing.
Location
Province AB
County Calgary
Area Cal Zone Cc
Zoning CC-EMU
Direction S
Interior
Interior Features Elevator, Granite Counters, High Ceilings, Kitchen Island, No Animal Home, No Smoking Home, Recreation Facilities, Sauna, Steam Room, Storage
Heating In Floor, Forced Air
Cooling Central Air
Flooring Carpet, Ceramic Tile, Laminate
Appliance Dishwasher, Dryer, Garage Control(s), Gas Stove, Microwave Hood Fan, Refrigerator, Washer, Window Coverings
Laundry In Unit
Exterior
Parking Features Parkade, Underground
Garage Description Parkade, Underground
Community Features Park, Shopping Nearby
Amenities Available Car Wash, Elevator(s), Fitness Center, Parking, Party Room, Recreation Facilities, Sauna, Secured Parking, Storage, Trash, Visitor Parking
Roof Type Rubber
Porch Balcony(s)
Exposure SW
Total Parking Spaces 1
Building
Story 21
Architectural Style High-Rise (5+)
Level or Stories Single Level Unit
Structure Type Brick,Concrete,Metal Frame,Metal Siding
Others
HOA Fee Include Caretaker,Common Area Maintenance,Heat,Insurance,Parking,Professional Management,Reserve Fund Contributions,Security,Sewer,Snow Removal,Trash,Water
Restrictions Easement Registered On Title,Restrictive Covenant-Building Design/Size
Ownership Private
Pets Allowed Restrictions, Yes
Read Less
Want to know what your home might be worth? Contact us for a FREE valuation!

Our team is ready to help you sell your home for the highest possible price ASAP





