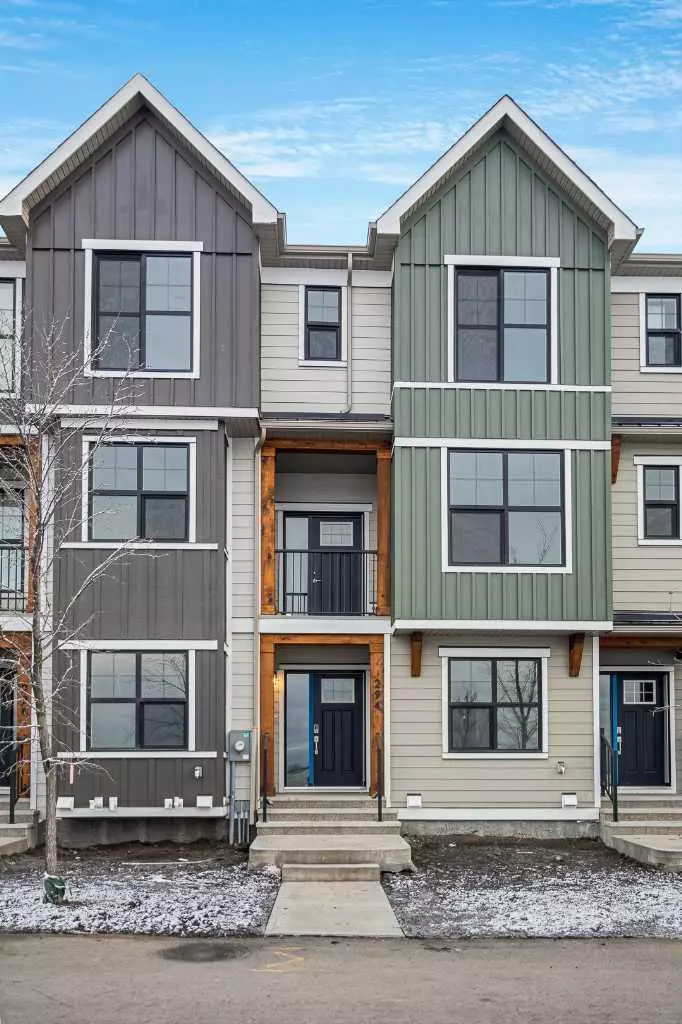$545,000
$549,900
0.9%For more information regarding the value of a property, please contact us for a free consultation.
294 Alpine AVE SW Calgary, AB T2Y 0R9
3 Beds
3 Baths
1,609 SqFt
Key Details
Sold Price $545,000
Property Type Townhouse
Sub Type Row/Townhouse
Listing Status Sold
Purchase Type For Sale
Square Footage 1,609 sqft
Price per Sqft $338
Subdivision Alpine Park
MLS® Listing ID A2094802
Sold Date 02/02/24
Style 3 Storey
Bedrooms 3
Full Baths 2
Half Baths 1
HOA Fees $27/ann
HOA Y/N 1
Originating Board Calgary
Year Built 2023
Annual Tax Amount $262
Tax Year 2023
Lot Size 1,033 Sqft
Acres 0.02
Property Sub-Type Row/Townhouse
Property Description
Welcome to this beautiful 3 bed, 2.5 bath newly built 1609 sq ft townhouse-style home located in Alpine Park. Upon entering the home, you'll be greeted by an inviting and spacious entryway. This level also includes a bright space that would be perfect for a home office. Heading up to the main living area, you will notice it exudes a modern and welcoming atmosphere. The open layout seamlessly integrates the living, dining, and kitchen areas, making it perfect for both everyday living and entertaining. Large windows flood the space with natural light. The high-quality carpet, vinyl plank, and linoleum flooring add a touch of elegance to the home. The kitchen features a large kitchen island, stainless steel appliances, a beautiful tile backsplash, and a large pantry.
Also on this floor, you have a convenient half bathroom. As you ascend the stairs to the upper level, you'll discover three bedrooms, including a master suite that is sure to impress. The master bedroom boasts a generous walk-in closet and an ensuite bathroom, complete with quartz countertops and contemporary fixtures. Additionally, the upper level conveniently features a laundry area, allowing for maximum convenience and efficiency. Heading down to the basement, you'll find space that is currently unfinished but is the home of your furnace, hot water tank, and electrical. Beyond the walls of this remarkable home, the exterior features include a balcony and a double garage, providing convenience and additional space for your vehicles or storage needs. The low-maintenance landscape ensures that you can spend more time enjoying the vibrant community of Alpine Park, rather than tending to yard work. Alpine
Park is a place where natural beauty converges with modern amenities. With its close proximity to the Rocky Mountains, residents have easy access to breathtaking hiking trails, ski resorts, and outdoor recreational opportunities. This community offers a range of family-friendly parks, shopping centers, and top-notch schools, ensuring that there is always something for everyone to enjoy. In addition to its desirable location, this home features smart home heating, ensuring optimal comfort and convenience at your fingertips. With its spacious layout, modern features, and close proximity to natural beauty and amenities, this townhouse-style residence offers the perfect combination of comfort, convenience, and style. Don't miss your chance to own this remarkable property, book your showing today!
Location
Province AB
County Calgary
Area Cal Zone S
Zoning DC
Direction S
Rooms
Other Rooms 1
Basement Partial, Unfinished
Interior
Interior Features Closet Organizers, Kitchen Island, No Animal Home, No Smoking Home, Open Floorplan, Pantry, Quartz Counters, Recessed Lighting, Walk-In Closet(s)
Heating Forced Air, Natural Gas
Cooling None
Flooring Carpet, Tile, Vinyl Plank
Appliance Dishwasher, Dryer, Refrigerator, Stove(s), Washer
Laundry Upper Level
Exterior
Parking Features Double Garage Attached, Garage Door Opener
Garage Spaces 2.0
Garage Description Double Garage Attached, Garage Door Opener
Fence None
Community Features Park, Playground, Schools Nearby, Shopping Nearby
Amenities Available Other
Roof Type Asphalt Shingle
Porch Balcony(s)
Exposure S
Total Parking Spaces 2
Building
Lot Description Low Maintenance Landscape
Foundation Poured Concrete
Architectural Style 3 Storey
Level or Stories Three Or More
Structure Type Vinyl Siding
New Construction 1
Others
Restrictions None Known
Tax ID 82684840
Ownership Private
Read Less
Want to know what your home might be worth? Contact us for a FREE valuation!

Our team is ready to help you sell your home for the highest possible price ASAP





