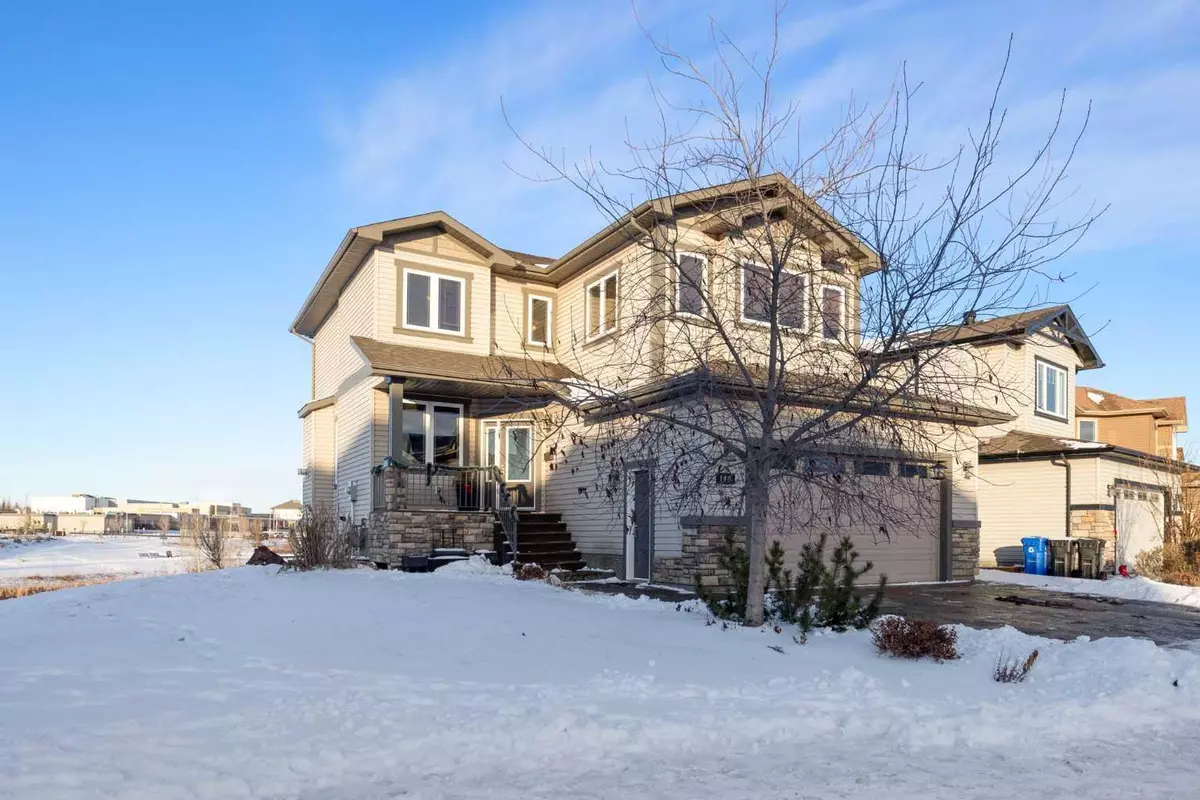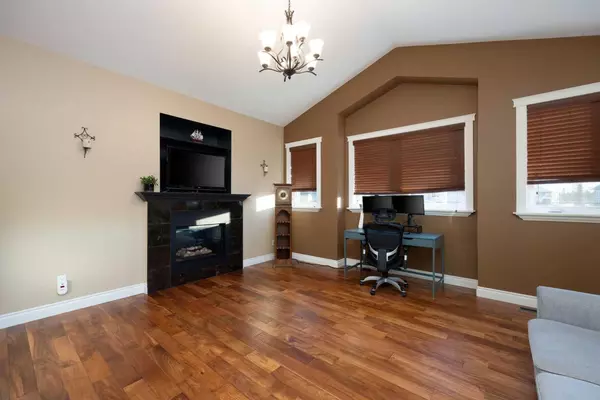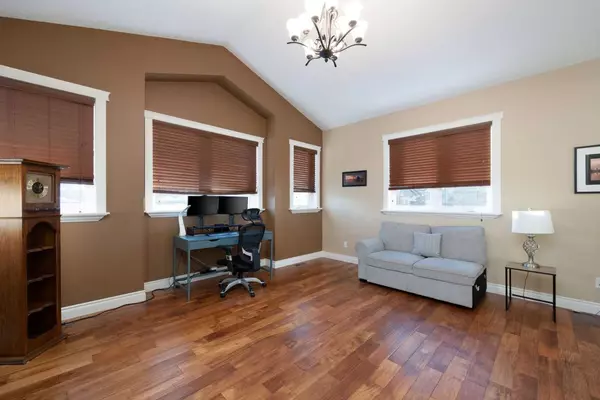$710,000
$719,900
1.4%For more information regarding the value of a property, please contact us for a free consultation.
148 Snowy Owl WAY Fort Mcmurray, AB T9K0R7
4 Beds
5 Baths
2,386 SqFt
Key Details
Sold Price $710,000
Property Type Single Family Home
Sub Type Detached
Listing Status Sold
Purchase Type For Sale
Square Footage 2,386 sqft
Price per Sqft $297
Subdivision Eagle Ridge
MLS® Listing ID A2099947
Sold Date 02/05/24
Style 2 Storey
Bedrooms 4
Full Baths 4
Half Baths 1
Originating Board Fort McMurray
Year Built 2010
Annual Tax Amount $3,487
Tax Year 2023
Lot Size 4,987 Sqft
Acres 0.11
Property Sub-Type Detached
Property Description
Welcome to this exquisite 2-storey executive home nestled in the sought-after neighbourhood of Eagle Ridge, boasting nearly 2400 sqft of sophisticated living space. This remarkable residence on a premium corner lot offers an idyllic lifestyle, backing onto a pond with picturesque walking paths. This home features three generously sized bedrooms above grade, ensuring ample space for family and guests. The main floor hosts a dedicated office space, perfect for professionals or as a study. The second level is complemented by a versatile bonus room with a gas fireplace, ideal for relaxation or entertainment. luxury of hardwood floors and ceramic tile that flow seamlessly throughout the home. The elegance is further enhanced by granite countertops in every corner, adding a touch of sophistication and durability. Luxury hardwood floors and ceramic tile flow seamlessly throughout the home. Granite countertops further enhance the elegance, adding a touch of sophistication and durability. Two gas fireplaces create a warm and inviting atmosphere, perfect for Alberta's winters. The home's comfort is augmented with a heated, attached double garage and central air conditioning, providing year-round ease. Unique to this property are two legal basement suites - a one-bedroom suite and a bachelor suite. These spaces offer potential rental income or can serve as private accommodations for extended family. Embrace the beauty of Eagle Ridge right from your backyard. The tranquil pond and walking paths offer a peaceful retreat, ideal for morning jogs or evening strolls. Situated in Eagle Ridge, this home is surrounded by major amenities, including schools, parks, and the enchanting Birchwood trails. The community's vibrant atmosphere and convenient access to services make it an ideal place to call home.
Location
Province AB
County Wood Buffalo
Area Fm Northwest
Zoning R1
Direction S
Rooms
Other Rooms 1
Basement Separate/Exterior Entry, Full, Suite, Walk-Out To Grade
Interior
Interior Features Breakfast Bar, Built-in Features, Closet Organizers, Double Vanity, French Door, Granite Counters, Jetted Tub, Kitchen Island, No Smoking Home, Pantry, Recessed Lighting, Separate Entrance, Sump Pump(s), Walk-In Closet(s)
Heating Fireplace(s), Forced Air, Natural Gas
Cooling Central Air
Flooring Ceramic Tile, Hardwood, Laminate
Fireplaces Number 2
Fireplaces Type Family Room, Gas, Insert, Living Room
Appliance Central Air Conditioner, Dishwasher, Garage Control(s), Microwave Hood Fan, Refrigerator, Stove(s), Washer/Dryer, Window Coverings
Laundry In Basement, Main Level
Exterior
Parking Features Double Garage Attached, Driveway, Garage Door Opener, Garage Faces Front, Heated Garage, Off Street
Garage Spaces 2.0
Garage Description Double Garage Attached, Driveway, Garage Door Opener, Garage Faces Front, Heated Garage, Off Street
Fence Fenced
Community Features Park, Playground, Schools Nearby, Shopping Nearby, Walking/Bike Paths
Waterfront Description Pond
Roof Type Asphalt Shingle
Porch Balcony(s), Rear Porch
Lot Frontage 58.43
Exposure N
Total Parking Spaces 4
Building
Lot Description Back Yard, Backs on to Park/Green Space, Corner Lot, Landscaped
Foundation Poured Concrete
Architectural Style 2 Storey
Level or Stories Two
Structure Type See Remarks
Others
Restrictions None Known
Tax ID 83296724
Ownership Private
Read Less
Want to know what your home might be worth? Contact us for a FREE valuation!

Our team is ready to help you sell your home for the highest possible price ASAP





