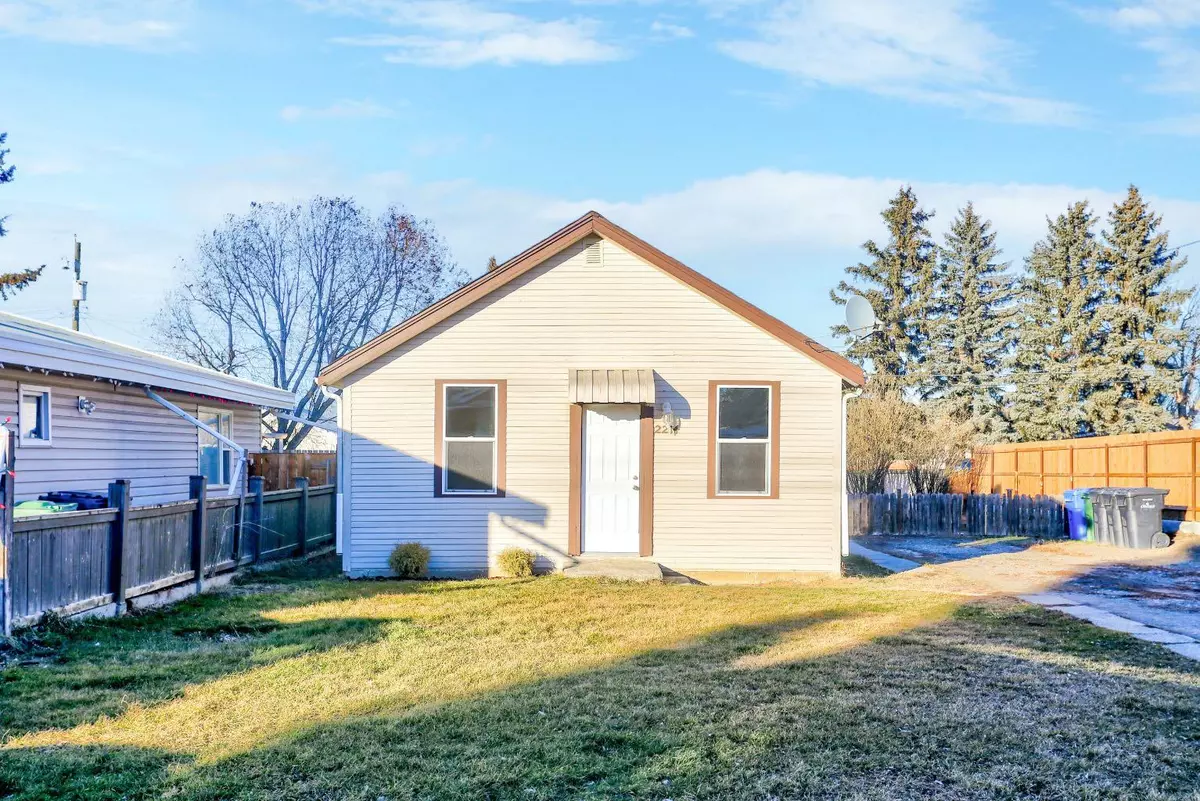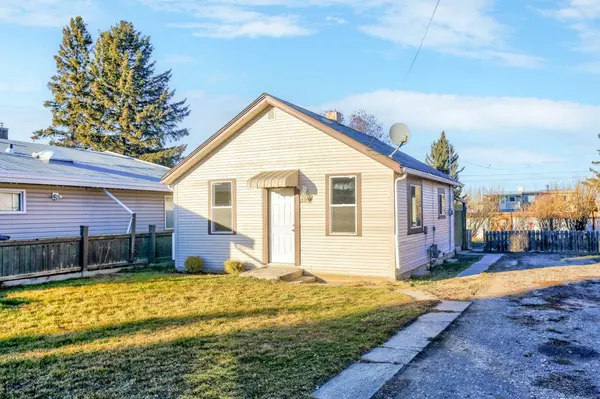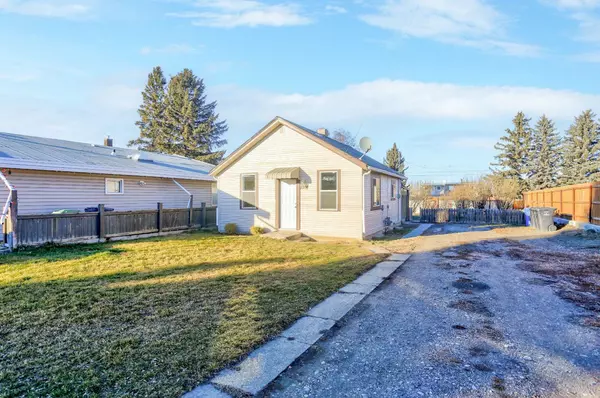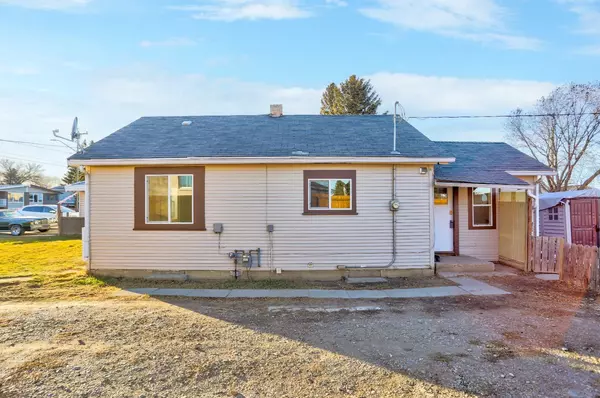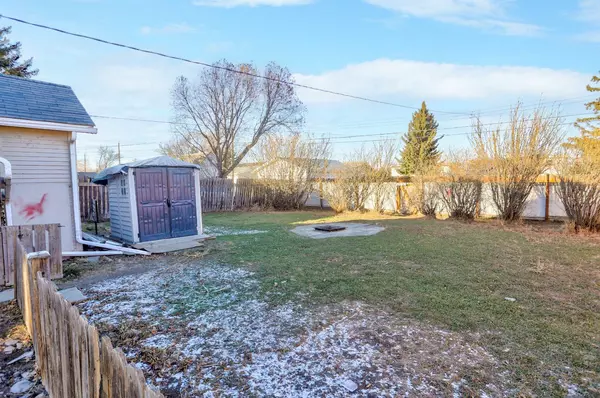$218,000
$225,000
3.1%For more information regarding the value of a property, please contact us for a free consultation.
2214 21 AVE Coaldale, AB T1M 1J1
2 Beds
1 Bath
756 SqFt
Key Details
Sold Price $218,000
Property Type Single Family Home
Sub Type Detached
Listing Status Sold
Purchase Type For Sale
Square Footage 756 sqft
Price per Sqft $288
MLS® Listing ID A2099744
Sold Date 02/11/24
Style Bungalow
Bedrooms 2
Full Baths 1
Originating Board Lethbridge and District
Year Built 1960
Annual Tax Amount $1,652
Tax Year 2023
Lot Size 7,504 Sqft
Acres 0.17
Property Sub-Type Detached
Property Description
Step into modern comfort with this fully renovated 2-bedroom, 1-bathroom bungalow. The brand new kitchen, updated bathroom, fresh paint, and new flooring bring a contemporary touch to every corner. Stay cozy with a new furnace and hot water tank, and enjoy the natural light streaming through newer windows throughout. This move-in-ready home is not only charming but also practical, making it an excellent choice for first-time buyers. Quick possession is available, so you can start creating your new chapter in this beautifully updated space.
Location
Province AB
County Lethbridge County
Zoning RESI
Direction S
Rooms
Basement Full, Unfinished
Interior
Interior Features Laminate Counters, Vinyl Windows
Heating Central, High Efficiency, Forced Air, Natural Gas
Cooling None
Flooring Vinyl Plank
Appliance Dishwasher, Dryer, Refrigerator, Stove(s), Washer
Laundry Electric Dryer Hookup, In Basement, Washer Hookup
Exterior
Parking Features Gravel Driveway, Off Street, RV Access/Parking
Garage Description Gravel Driveway, Off Street, RV Access/Parking
Fence Fenced
Community Features Schools Nearby, Shopping Nearby, Sidewalks
Utilities Available Electricity Connected, Natural Gas Connected, Sewer Connected, Water Connected
Roof Type Asphalt Shingle
Porch None
Lot Frontage 53.5
Exposure S
Total Parking Spaces 2
Building
Lot Description Lawn, Landscaped
Foundation Poured Concrete
Sewer Public Sewer
Water Public
Architectural Style Bungalow
Level or Stories One
Structure Type Wood Frame,Wood Siding
Others
Restrictions None Known
Tax ID 56507434
Ownership Private
Read Less
Want to know what your home might be worth? Contact us for a FREE valuation!

Our team is ready to help you sell your home for the highest possible price ASAP

