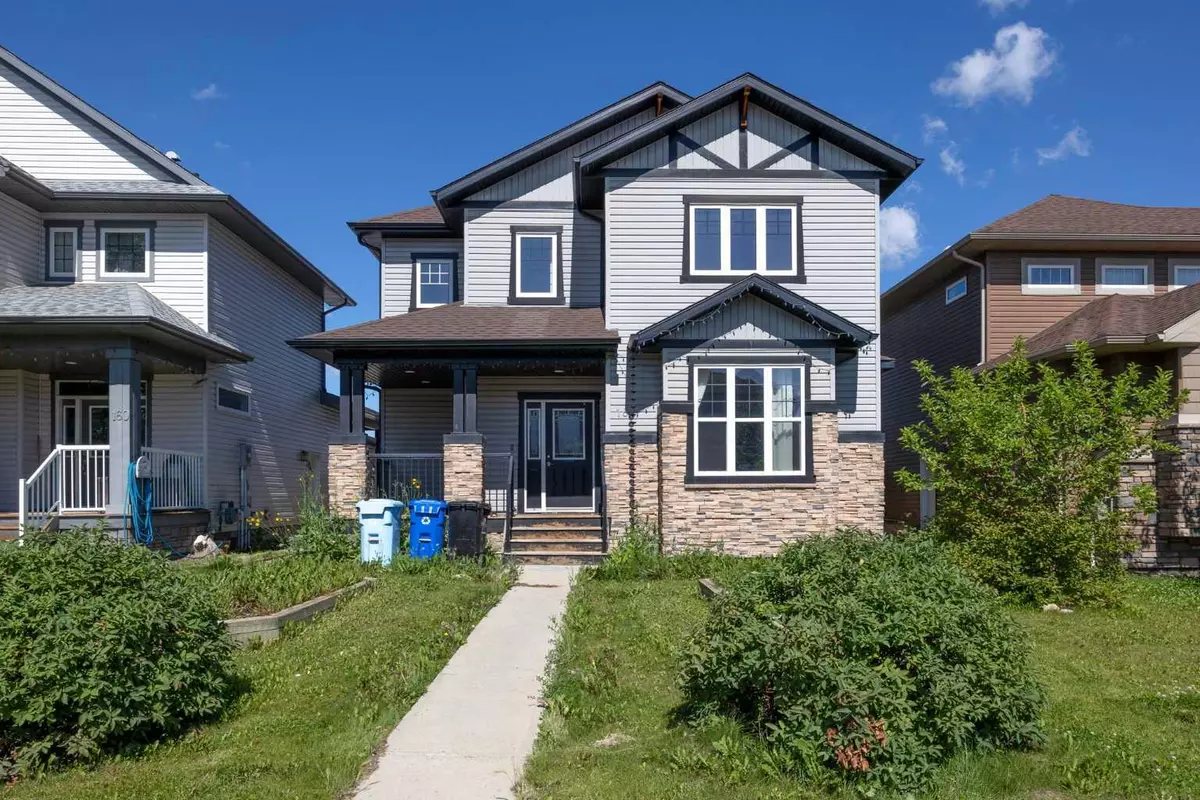$430,000
$474,900
9.5%For more information regarding the value of a property, please contact us for a free consultation.
164 Falcon DR Fort Mcmurray, AB T9K 0R8
5 Beds
5 Baths
1,868 SqFt
Key Details
Sold Price $430,000
Property Type Single Family Home
Sub Type Detached
Listing Status Sold
Purchase Type For Sale
Square Footage 1,868 sqft
Price per Sqft $230
Subdivision Eagle Ridge
MLS® Listing ID A2069839
Sold Date 02/12/24
Style 2 Storey,Acreage with Residence
Bedrooms 5
Full Baths 4
Half Baths 1
Originating Board Fort McMurray
Year Built 2010
Annual Tax Amount $2,802
Tax Year 2023
Lot Size 4,518 Sqft
Acres 0.1
Property Sub-Type Detached
Property Description
YOU CAN'T BEAT THIS LOCATION! Nestled within walking distance to all Eagle Ridge Amenities, including close to schools, Tim Hortons, Landmark Theatre, boutique shops and restraurants makes this the ideal home to own. A little polish and your personal touch and this home can shine like a diamond! Built by Vistar Homes, you will find is very SPACIOUS and a GREAT LAYOUT! Living room greets you with gas fireplace, hardwood floors and ceramic tile in kitchen and baths, on the upper floor and basement carpet has been removed . The main floor boats a spacious kitchen with granite countertops and pennisula island, with eat in dining area and garden door to back yard. and mud room. The are 3 bedrooms on the 2nd floor with the convenience of laundry near the bedrooms and 2 full bathrooms with primary bedroom having its own ensuite bathroom and walk in closet. The basement has a SEPARATE ENTRANCE and is partially finished with kitchenette, family room, 2 more bedrooms and a full bath. (Flooring needs to be installed in basement). For those looking for a garage, this home boasts a double detached garage with a 2pc bath! Call NOW to view! This home is sold as is where is without any seller's warranties or representations.
Location
Province AB
County Wood Buffalo
Area Fm Northwest
Zoning R1
Direction SE
Rooms
Other Rooms 1
Basement Separate/Exterior Entry, Finished, Full, Suite
Interior
Interior Features Granite Counters, High Ceilings, Open Floorplan, Recessed Lighting
Heating Forced Air, Natural Gas
Cooling Central Air
Flooring Carpet, Ceramic Tile, Hardwood
Fireplaces Number 1
Fireplaces Type Gas, Great Room, See Remarks
Appliance See Remarks
Laundry Upper Level
Exterior
Parking Features Double Garage Detached, Garage Faces Rear
Garage Spaces 2.0
Garage Description Double Garage Detached, Garage Faces Rear
Fence None
Community Features Playground, Schools Nearby, Shopping Nearby, Walking/Bike Paths
Roof Type Asphalt Shingle
Porch Deck
Total Parking Spaces 2
Building
Lot Description Back Lane
Foundation Poured Concrete
Architectural Style 2 Storey, Acreage with Residence
Level or Stories Two
Structure Type See Remarks
Others
Restrictions None Known
Tax ID 83296638
Ownership Bank/Financial Institution Owned
Read Less
Want to know what your home might be worth? Contact us for a FREE valuation!

Our team is ready to help you sell your home for the highest possible price ASAP





