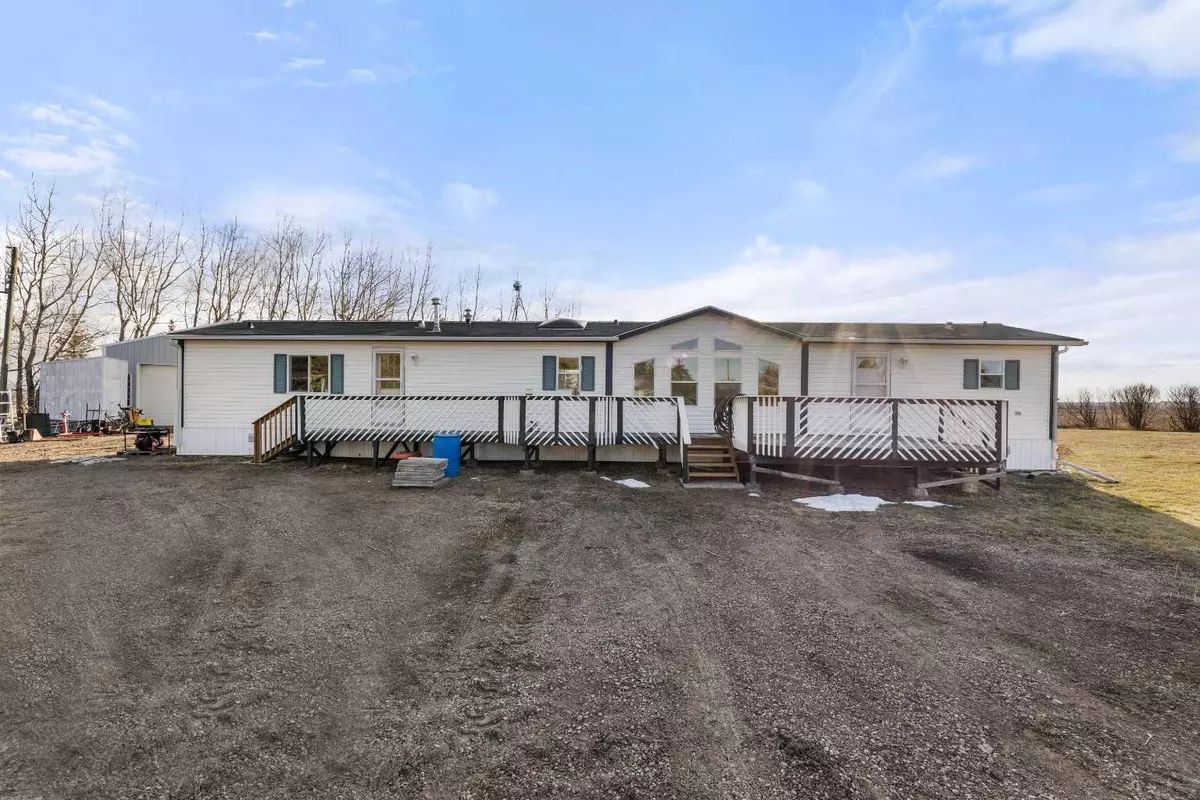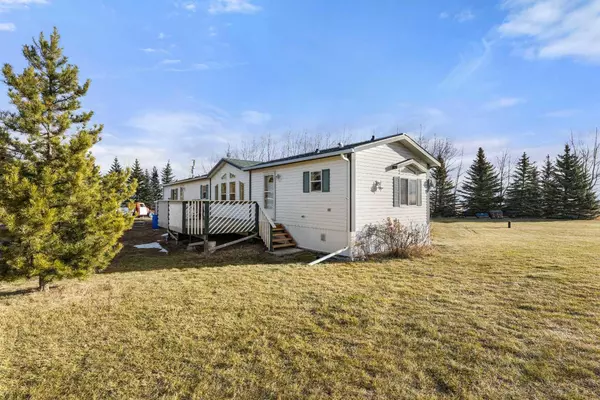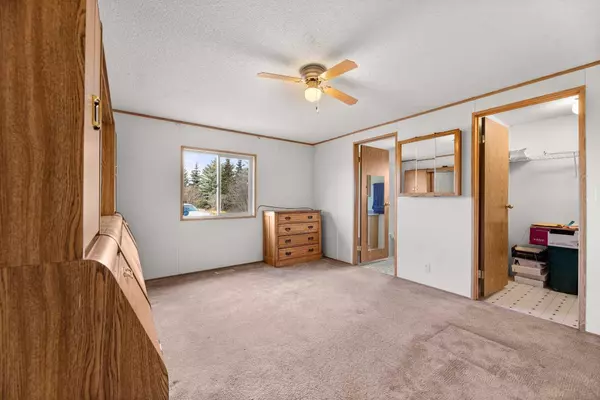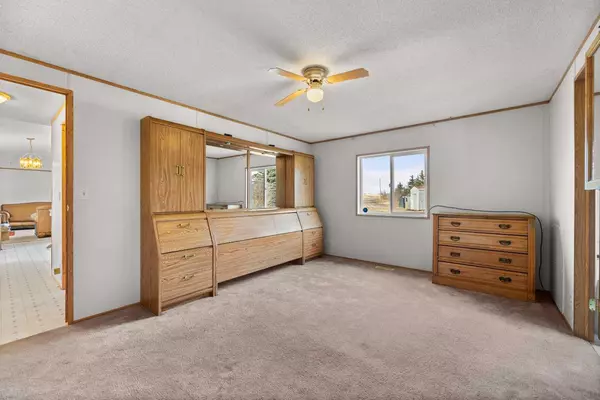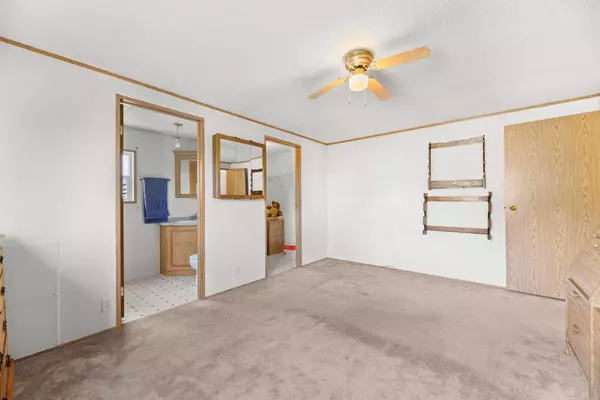$625,000
$615,000
1.6%For more information regarding the value of a property, please contact us for a free consultation.
30039 Range Road 15 Carstairs, AB T0M0N0
2 Beds
2 Baths
1,216 SqFt
Key Details
Sold Price $625,000
Property Type Single Family Home
Sub Type Detached
Listing Status Sold
Purchase Type For Sale
Square Footage 1,216 sqft
Price per Sqft $513
MLS® Listing ID A2092604
Sold Date 02/13/24
Style Acreage with Residence,Mobile
Bedrooms 2
Full Baths 2
Originating Board Calgary
Year Built 1999
Annual Tax Amount $2,459
Tax Year 2023
Lot Size 4.230 Acres
Acres 4.23
Property Sub-Type Detached
Property Description
A RARE ACERAGE FIND WITHIN MINUTES WEST OF CARSTAIRS. This 4 plus acre property deserves a look by a variety of different buyers, from those looking for an affordable acreage ready to moving in, to those that are looking for the perfect location and developed lot to build there dream home. Only a short two mile drive from the west side of Carstairs, gives you that country living feel your looking for and yet all the conveniences of the this beautiful central Alberta town. As you scan through the photos you will see the beautiful tree line that surrounds the property resulting in a very well sheltered yard site. You will find that the two bedroom, two bath Mobile home is warm and cozy with wide open site lines, making it a great starter home for a young person or couple. The 32'X40' heated and air conditioned shop is real gem for the DIY person. The shop includes a high capacity air compressor and a car hoist. If you have been looking to get out of town but still want quick access to the conveniences this is the place for you.
Location
Province AB
County Mountain View County
Zoning Rural Residential
Direction NW
Rooms
Other Rooms 1
Basement None
Interior
Interior Features Ceiling Fan(s), Chandelier, Kitchen Island, Laminate Counters, Open Floorplan, Pantry, Walk-In Closet(s)
Heating Forced Air, Natural Gas
Cooling Central Air
Flooring Carpet, Linoleum
Appliance Central Air Conditioner, Dishwasher, Dryer, Electric Stove, Freezer, Microwave, Range Hood, Refrigerator, Washer, Water Purifier
Laundry Electric Dryer Hookup, Main Level, Washer Hookup
Exterior
Parking Features Driveway, None, Outside
Garage Description Driveway, None, Outside
Fence None
Community Features Clubhouse, Golf, Schools Nearby, Shopping Nearby
Roof Type Asphalt Shingle
Porch Deck
Exposure NW
Building
Lot Description Lawn, Level
Building Description Vinyl Siding,Wood Frame, 32'X40' Insulated and heated shop
Foundation None
Architectural Style Acreage with Residence, Mobile
Level or Stories One
Structure Type Vinyl Siding,Wood Frame
Others
Restrictions None Known
Tax ID 83286430
Ownership Probate
Read Less
Want to know what your home might be worth? Contact us for a FREE valuation!

Our team is ready to help you sell your home for the highest possible price ASAP

