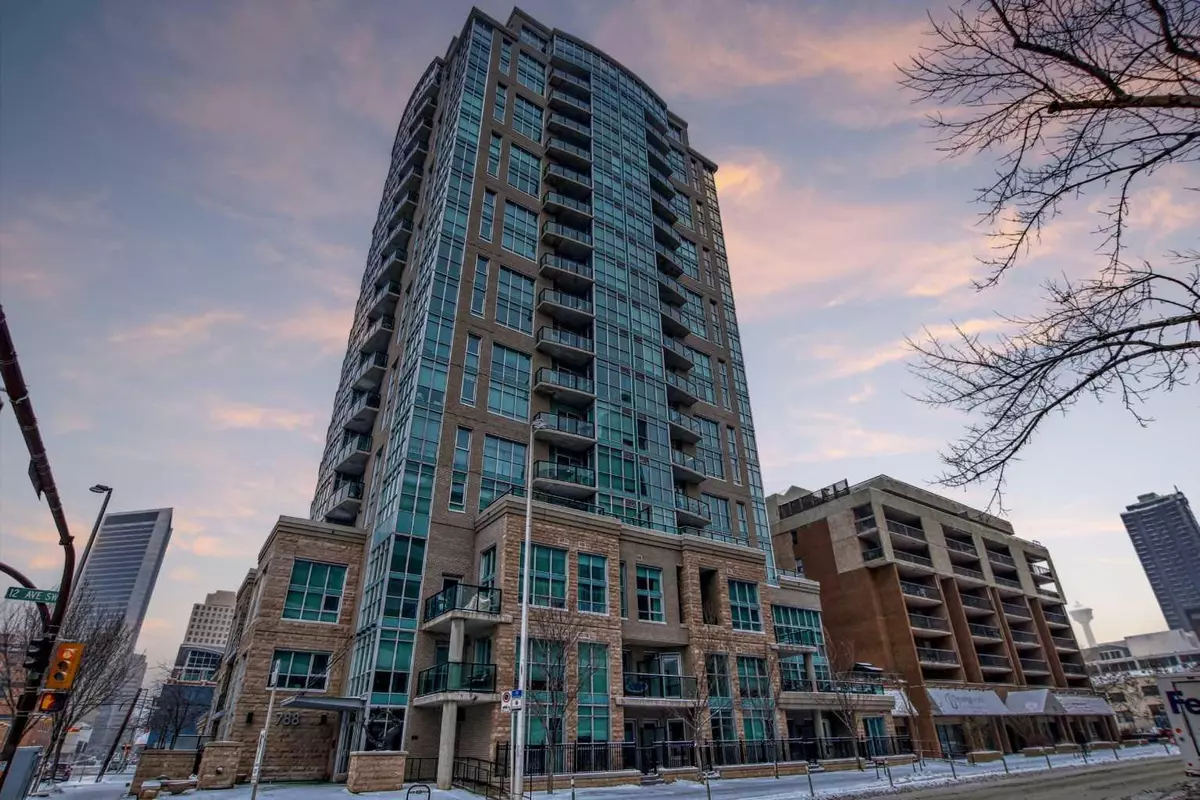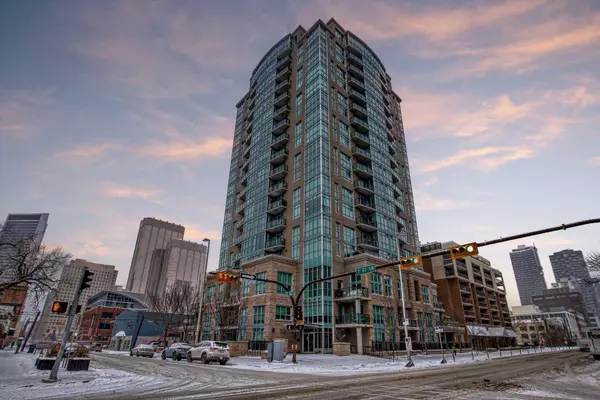$470,000
$499,500
5.9%For more information regarding the value of a property, please contact us for a free consultation.
788 12 AVE SW #305 Calgary, AB T2R 0H1
2 Beds
2 Baths
1,295 SqFt
Key Details
Sold Price $470,000
Property Type Condo
Sub Type Apartment
Listing Status Sold
Purchase Type For Sale
Square Footage 1,295 sqft
Price per Sqft $362
Subdivision Beltline
MLS® Listing ID A2101876
Sold Date 02/14/24
Style High-Rise (5+)
Bedrooms 2
Full Baths 2
Condo Fees $886/mo
Originating Board Calgary
Year Built 2008
Annual Tax Amount $2,572
Tax Year 2023
Property Sub-Type Apartment
Property Description
Welcome to Your Dream Condo at Xenex on 12th! **HIGHLIGHTS** 2 BEDROOMS WITH WALK-IN CLOSETS | OVERSIZED DEN | 2 FULL BATHROOMS | GOURMET KITCHEN | PRIVATE BALCONY | HEATED SECURE PARKING . . . . . . . . . . . . . . . . . Experience the epitome of urban living in this stunning 1,300 SF west-facing condo, a blend of luxury, comfort, and convenience. Located on the third floor, this suite boasts 11' SOARING CEILINGS and floor-to-ceiling windows, flooding the space with natural light and creating an airy, open atmosphere. | Spacious Open Living -- Expansive living area seamlessly integrates the dining and kitchen spaces, featuring stylish laminate hardwood flooring and a layout that's perfect for both relaxing and entertaining. | Gourmet Kitchen -- Equipped with stainless steel appliances, sleek granite countertops, a breakfast bar, and the elegant beautiful pendant lighting adds an elegant touch. | Luxurious Bedrooms -- The primary bedroom offers west views from the massive windows (with two sets of blinds, sheer and blackout!), and includes a WALK-IN CLOSET and a 4-piece ensuite with tile floors. The secondary bedroom is equally impressive and offers a walk-through closet with direct access to another 4-piece bathroom. | Versatile Den/Flex Room -- Adapt the LARGE DEN with a full closet to your needs, be it a home office, a guest room, a tranquil retreat or a hobby space. | Enjoy the convenience of IN-SUITE LAUNDRY with additional storage space. | Central AIR CONDITIONING for year-round comfort. | WEST-FACING BALCONY with dual access from both the living room and primary bedroom, offering a private outdoor space to unwind. | The HEATED UNDERGROUND PARKING space is located directly in front of the elevator access for utmost convenience. | Benefit from a heated storage locker within the building for added security and space. | PRIME LOCATION -- Centrally located, this condo is within easy walking distance to supermarkets, restaurants, public transport, and downtown attractions. | VIBRANT COMMUNITY -- a thriving neighborhood with a diverse mix of people and activities, and a "Walk Score" of 95/100. Enjoy the local breweries, top restaurants, and convenient shopping. | Tranquil Yet Connected – CONCRETE building and massive double-pane windows make for a bright yet quiet home. | UNIQUE OPPORTUNITY … High ceilings, an oversized den, ample storage, quality finishings, fantastic location and serene quietness offer a peaceful escape from the city hustle yet excellent proximity to downtown and maintenance-free living. | A MUST SEE! . . . PLEASE CLICK ***EXPLORE IN 3D*** LINK FOR A VIRTUAL TOUR
Location
Province AB
County Calgary
Area Cal Zone Cc
Zoning DC (pre 1P2007)
Direction SW
Rooms
Other Rooms 1
Interior
Interior Features Breakfast Bar, Granite Counters, High Ceilings, No Animal Home, No Smoking Home, Storage, Walk-In Closet(s)
Heating Fan Coil
Cooling Central Air
Flooring Carpet, Laminate, Tile
Appliance Dishwasher, Dryer, Electric Range, Microwave Hood Fan, Refrigerator, Washer, Window Coverings
Laundry In Unit, Laundry Room
Exterior
Parking Features Heated Garage, Parkade, Titled, Underground
Garage Description Heated Garage, Parkade, Titled, Underground
Community Features Park, Shopping Nearby, Sidewalks, Street Lights, Walking/Bike Paths
Amenities Available Car Wash, Elevator(s), Secured Parking, Storage, Visitor Parking
Porch Balcony(s), Glass Enclosed
Exposure W
Total Parking Spaces 1
Building
Story 18
Architectural Style High-Rise (5+)
Level or Stories Single Level Unit
Structure Type Brick,Concrete,Metal Siding
Others
HOA Fee Include Amenities of HOA/Condo,Common Area Maintenance,Insurance,Parking,Professional Management,Reserve Fund Contributions,Security,Snow Removal,Trash
Restrictions Pet Restrictions or Board approval Required,Pets Allowed
Ownership Private
Pets Allowed Restrictions, Yes
Read Less
Want to know what your home might be worth? Contact us for a FREE valuation!

Our team is ready to help you sell your home for the highest possible price ASAP





