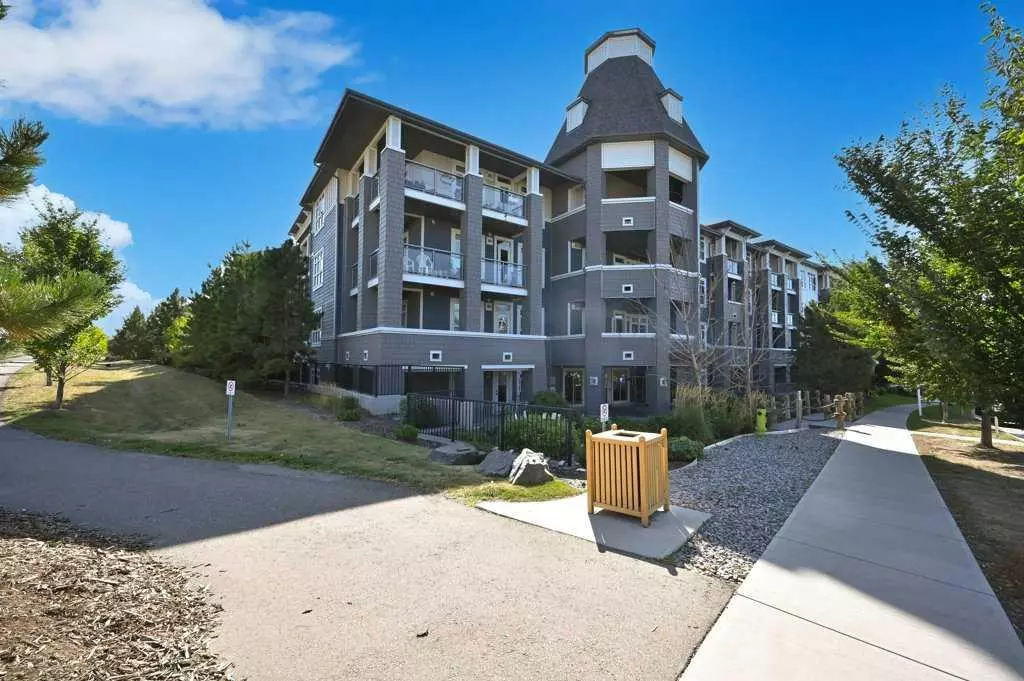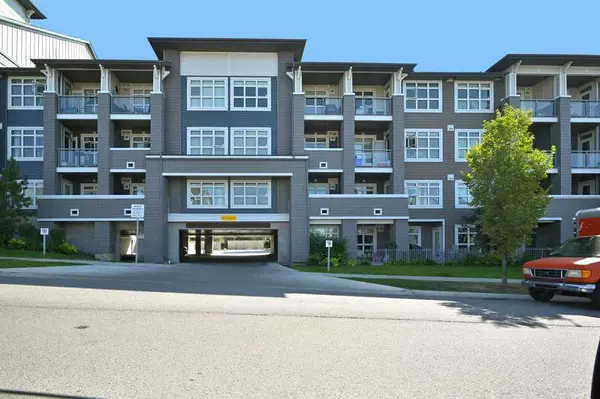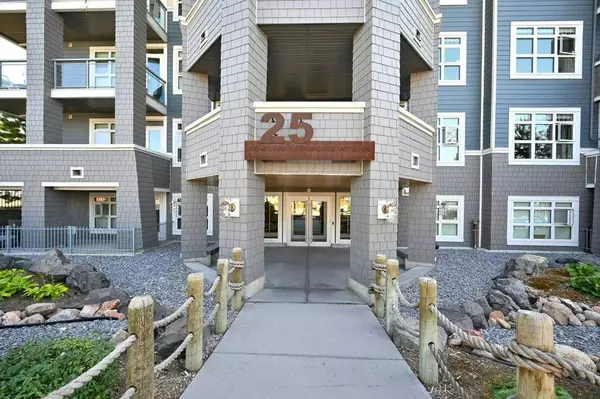$350,000
$349,999
For more information regarding the value of a property, please contact us for a free consultation.
25 Auburn Meadows AVE SE #218 Calgary, AB T3M 2L3
2 Beds
2 Baths
868 SqFt
Key Details
Sold Price $350,000
Property Type Condo
Sub Type Apartment
Listing Status Sold
Purchase Type For Sale
Square Footage 868 sqft
Price per Sqft $403
Subdivision Auburn Bay
MLS® Listing ID A2077693
Sold Date 02/16/24
Style Low-Rise(1-4)
Bedrooms 2
Full Baths 2
Condo Fees $447/mo
HOA Fees $41/ann
HOA Y/N 1
Originating Board Calgary
Year Built 2016
Annual Tax Amount $1,679
Tax Year 2023
Property Sub-Type Apartment
Property Description
~$20k PRICE REDUCTION ALERT. SELLER IS MOTIVATED TO SELL AND OPEN TO REASONABLE OFFERS!!!! 2-Bedroom, 2-Bathroom Condo with Lake Access in Auburn Bay. Discover the ultimate blend of comfort and convenience in this 2-bedroom, 2-bathroom condo located on the second floor of a well-maintained complex in the picturesque community of Auburn Bay. This unit offers the following key features - Spacious open-plan concept with over 850 square feet of living space, a private balcony to enjoy your morning coffee or evening relaxation, Primary bedroom boasts an en-suite bathroom and a generous walk-in closet, In-suite laundry for added convenience, an assigned storage locker and a heated underground parking stall to stay warm during the winter months. Situated in the beautiful lake community of Auburn Bay, this condo is a short walk/drive away from Co-op, restaurants, shopping, YMCA & South Health Campus with easy access to 52nd street for a smooth commute in and out of the neighborhood. Residents will have exclusive access to the Auburn Bay Community Association, providing lake privileges, including a beautiful beach, swimming, fishing, beach volleyball, tennis, pickleball, a gym, and more.
Don't miss out on this exceptional opportunity to embrace a vibrant lifestyle in a remarkable community.
Location
Province AB
County Calgary
Area Cal Zone Se
Zoning DC
Direction SW
Rooms
Other Rooms 1
Basement None
Interior
Interior Features Open Floorplan
Heating Baseboard
Cooling None
Flooring Carpet, Ceramic Tile
Appliance Dishwasher, Electric Stove, Microwave Hood Fan, Refrigerator, Washer/Dryer Stacked
Laundry In Unit
Exterior
Parking Features Stall, Underground
Garage Description Stall, Underground
Community Features Fishing, Lake, Park, Playground, Schools Nearby, Shopping Nearby, Sidewalks, Street Lights
Amenities Available Elevator(s), Storage, Trash, Visitor Parking
Roof Type Asphalt Shingle
Porch Balcony(s)
Exposure SW
Total Parking Spaces 1
Building
Story 4
Architectural Style Low-Rise(1-4)
Level or Stories Single Level Unit
Structure Type Composite Siding,Wood Frame
Others
HOA Fee Include Common Area Maintenance,Heat,Insurance,Maintenance Grounds,Professional Management,Reserve Fund Contributions,Snow Removal,Trash,Water
Restrictions None Known
Ownership Private
Pets Allowed Yes
Read Less
Want to know what your home might be worth? Contact us for a FREE valuation!

Our team is ready to help you sell your home for the highest possible price ASAP





