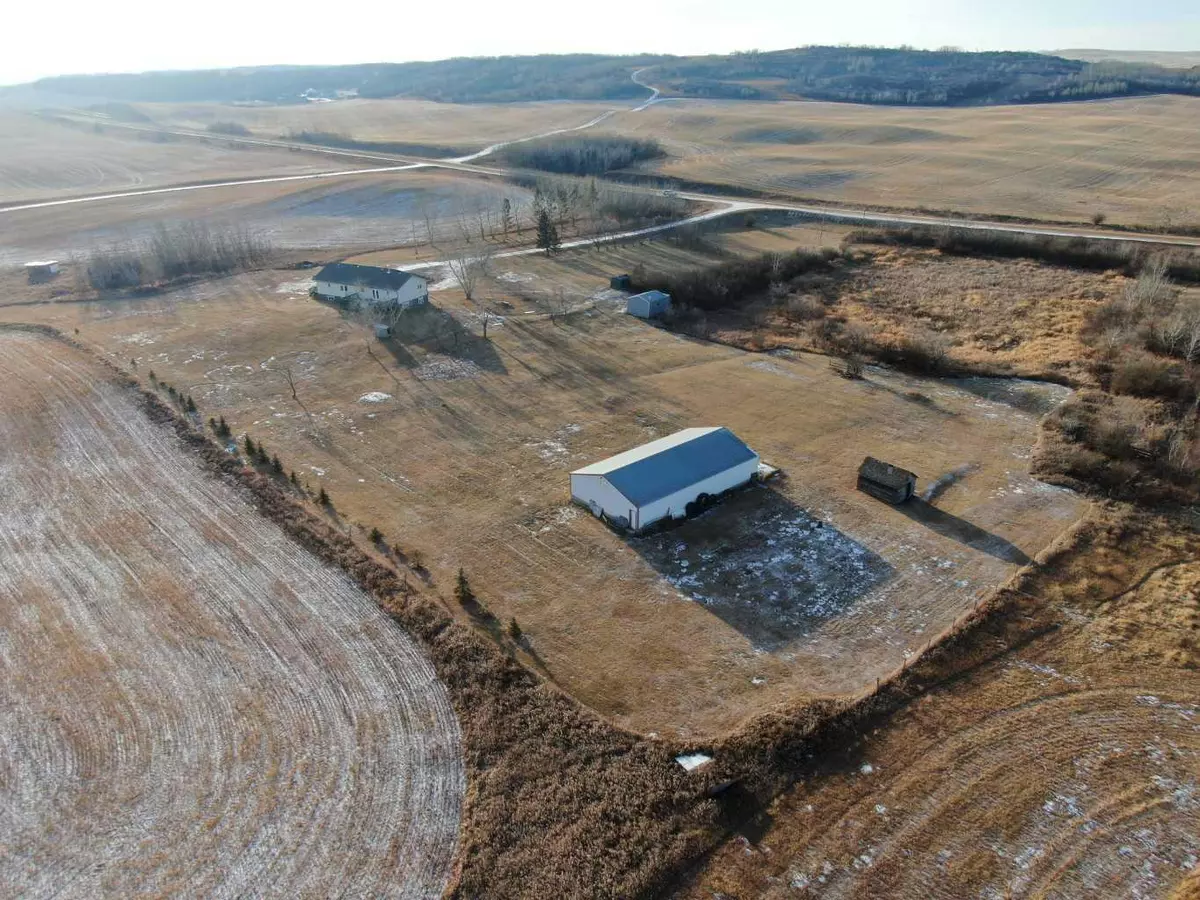$400,000
$429,900
7.0%For more information regarding the value of a property, please contact us for a free consultation.
502033 Highway 893 Vermilion, AB T0B 2P0
5 Beds
3 Baths
1,799 SqFt
Key Details
Sold Price $400,000
Property Type Single Family Home
Sub Type Detached
Listing Status Sold
Purchase Type For Sale
Square Footage 1,799 sqft
Price per Sqft $222
MLS® Listing ID A2099640
Sold Date 02/28/24
Style Acreage with Residence,Bungalow
Bedrooms 5
Full Baths 3
Originating Board Calgary
Year Built 2007
Annual Tax Amount $3,329
Tax Year 2023
Lot Size 6.700 Acres
Acres 6.7
Property Sub-Type Detached
Property Description
Visit REALTOR website for additional information. Charming 5 bed, 3 bath, 1799 sq ft bungalow on 6.7 acres. Spacious kitchen with breakfast bar, has large dining area w/ direct deck access. Living room has 3 skylights that provide tons of natural light.Large primary bedroom with walk in closet & full, en suite. There are 4 other bedrooms, a full bathroom & laundry area near the back entrance that complete the main level. Partially finished ICF basement with in floor heat has a wood burning fireplace and a 3 pc bath. The rest of the basement can be finished to the new owner's tastes. Home is heated with geothermal heating and has A/C. Geothermal means you'll save TONS on your heating costs! You'll enjoy entertaining on the expansive back deck with panoramic views. Nicely landscaped yard. There is a 30 x 60' barn which can be utilized in a variety of ways as well as 3 other outbuildings
Location
Province AB
County Vermilion River, County Of
Zoning ACR
Direction W
Rooms
Other Rooms 1
Basement Full, Partially Finished
Interior
Interior Features Breakfast Bar, Central Vacuum, Closet Organizers, Kitchen Island, Laminate Counters, Open Floorplan, Pantry, Skylight(s), Soaking Tub, Sump Pump(s), Vaulted Ceiling(s), Walk-In Closet(s)
Heating In Floor, Fireplace(s), Forced Air, Geothermal
Cooling Central Air
Flooring Carpet, Linoleum
Fireplaces Number 1
Fireplaces Type Wood Burning
Appliance Dishwasher, Electric Stove, Range Hood, Refrigerator, Washer/Dryer, Window Coverings
Laundry Main Level
Exterior
Parking Features None
Garage Description None
Fence None
Community Features Other
Roof Type Asphalt Shingle
Porch Deck
Lot Frontage 513.51
Total Parking Spaces 6
Building
Lot Description Fruit Trees/Shrub(s), Lawn, Garden, No Neighbours Behind, Landscaped, Private, Treed
Foundation ICF Block
Architectural Style Acreage with Residence, Bungalow
Level or Stories One
Structure Type Concrete,Vinyl Siding,Wood Frame
Others
Restrictions None Known
Tax ID 56993258
Ownership Private
Read Less
Want to know what your home might be worth? Contact us for a FREE valuation!

Our team is ready to help you sell your home for the highest possible price ASAP





