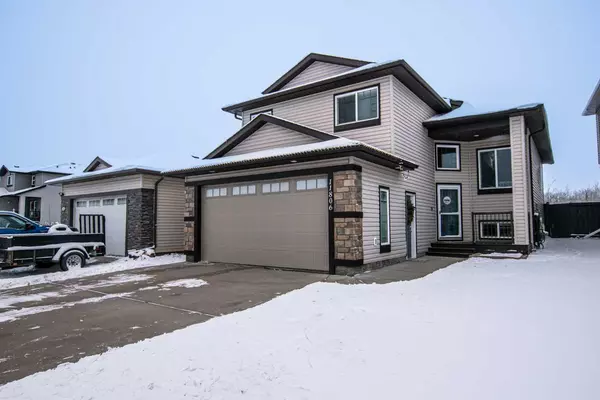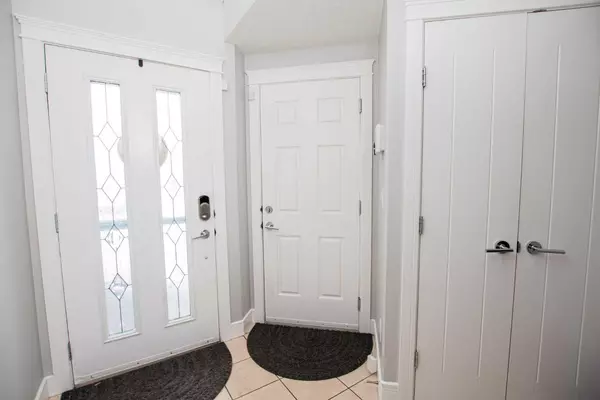$412,000
$414,900
0.7%For more information regarding the value of a property, please contact us for a free consultation.
11806 Copperwood RD Grande Prairie, AB T8X 0H4
4 Beds
3 Baths
1,210 SqFt
Key Details
Sold Price $412,000
Property Type Single Family Home
Sub Type Detached
Listing Status Sold
Purchase Type For Sale
Square Footage 1,210 sqft
Price per Sqft $340
Subdivision Copperwood
MLS® Listing ID A2101087
Sold Date 02/29/24
Style Modified Bi-Level
Bedrooms 4
Full Baths 3
Originating Board Grande Prairie
Year Built 2010
Annual Tax Amount $4,406
Tax Year 2023
Lot Size 4,585 Sqft
Acres 0.11
Property Sub-Type Detached
Property Description
This amazing family home is freshly painted with A/C and is located across from a park with farm land directly behind! The large tiled entrance leads you into a beautiful main level that features high end new appliances including a gas stove, corner pantry, hardwood floors, soft close cabinets, coffered ceilings and large windows facing the backyard. The good size dining area has access to the backyard that is fully fenced, landscaped with a large ground level deck and a shed. Off the kitchen is a spacious living room, 2 more bedrooms and a full bathroom. Upstairs features a large primary bedroom, walk in closet and full en-suite. The finished basement has a good size living room, a bedroom that is insulated for sound (the walls and ceiling as well as a solid door)perfect for night shift workers, a space for workout equipment or to add a 5th bedroom, full bathroom and laundry room. This home has been well cared for and won't last long!
Location
Province AB
County Grande Prairie
Zoning RG
Direction E
Rooms
Other Rooms 1
Basement Finished, Full
Interior
Interior Features Central Vacuum, Kitchen Island, No Smoking Home, Open Floorplan, Pantry
Heating Forced Air
Cooling Central Air
Flooring Carpet, Hardwood, Tile
Appliance Dishwasher, Dryer, Microwave, Refrigerator, Stove(s), Washer
Laundry In Basement
Exterior
Parking Features Double Garage Attached
Garage Spaces 2.0
Garage Description Double Garage Attached
Fence Fenced
Community Features Playground, Sidewalks, Street Lights
Roof Type Asphalt Shingle
Porch Deck
Lot Frontage 36.42
Total Parking Spaces 4
Building
Lot Description No Neighbours Behind, Landscaped
Foundation Poured Concrete
Architectural Style Modified Bi-Level
Level or Stories Bi-Level
Structure Type Brick,Vinyl Siding
Others
Restrictions None Known
Tax ID 83531105
Ownership Private
Read Less
Want to know what your home might be worth? Contact us for a FREE valuation!

Our team is ready to help you sell your home for the highest possible price ASAP





