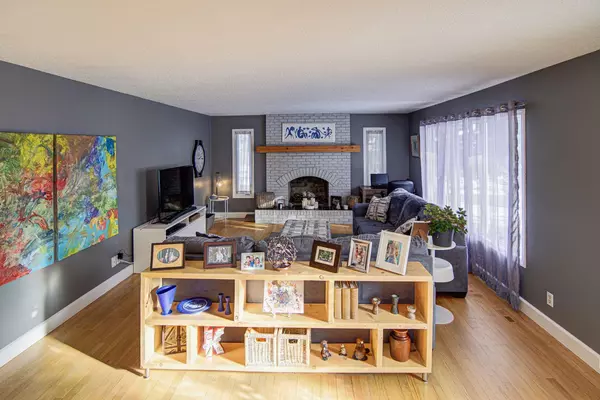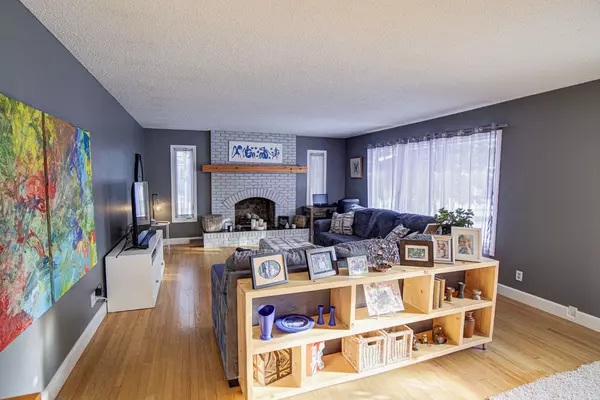$333,000
$339,000
1.8%For more information regarding the value of a property, please contact us for a free consultation.
5025 5 ST W Claresholm, AB T0L 0T0
4 Beds
2 Baths
1,472 SqFt
Key Details
Sold Price $333,000
Property Type Single Family Home
Sub Type Detached
Listing Status Sold
Purchase Type For Sale
Square Footage 1,472 sqft
Price per Sqft $226
MLS® Listing ID A2100939
Sold Date 03/07/24
Style Bungalow
Bedrooms 4
Full Baths 1
Half Baths 1
Originating Board Calgary
Year Built 1975
Annual Tax Amount $2,378
Tax Year 2023
Lot Size 6,969 Sqft
Acres 0.16
Property Sub-Type Detached
Property Description
Immaculate 1472 sqft bungalow. Beautiful hardwood floors greet you from the moment you walk in the door. Stunning living room featuring a wood burning fireplace surrounded by brick & a custom mantle, large picture windows add the natural light to this picturesque room. Bright and sunny kitchen with updated appliances, ample counter top space & cabinets galore.. Patio doors onto your deck south facing from the dining room make morning coffee a joy watching the sunrise. 3 large bedrooms on the main, including the master suite with a 2pc ensuite. 5pc bath on the main floor has been fully updated. Main floor laundry an added bonus. The main floor has recently been painted as well as vinyl plank flooring in the bathrooms, laundry & back entry. Large Back entry with walkthrough to both back and front yard as well as attached garage. The fully developed basement hosts a family room with a corner gas fireplace, one large bedroom, plus a newly developed 2pc bath roughed in for a shower. Storage galore with 2 large storage rooms plus a hidden storage area with shelving in the furnace room. Cute side yard with newer deck is perfect to enjoy the evening sun. This home is situated on a corner lot in a great neighborhood within walking distance to schools and shopping. Plus an updated park only a block away. Ample off street parking and side alley. View this home today, make the move and start enjoying small town living. We can't wait to welcome you.
Location
Province AB
County Willow Creek No. 26, M.d. Of
Zoning res
Direction S
Rooms
Other Rooms 1
Basement Finished, Full
Interior
Interior Features See Remarks
Heating Forced Air, Natural Gas
Cooling Central Air
Flooring Carpet, Hardwood
Fireplaces Number 2
Fireplaces Type Family Room, Gas, Living Room, Wood Burning
Appliance Dishwasher, Electric Stove, Garage Control(s), Refrigerator
Laundry Main Level
Exterior
Parking Features Single Garage Attached
Garage Spaces 1.0
Garage Description Single Garage Attached
Fence Fenced
Community Features Golf, Park, Playground, Pool, Schools Nearby, Shopping Nearby
Roof Type Asphalt Shingle
Porch Deck
Lot Frontage 114.01
Total Parking Spaces 3
Building
Lot Description Corner Lot, Landscaped, Rectangular Lot
Foundation Poured Concrete
Water Public
Architectural Style Bungalow
Level or Stories One
Structure Type Brick,Wood Frame,Wood Siding
Others
Restrictions None Known
Tax ID 56503678
Ownership Private
Read Less
Want to know what your home might be worth? Contact us for a FREE valuation!

Our team is ready to help you sell your home for the highest possible price ASAP





