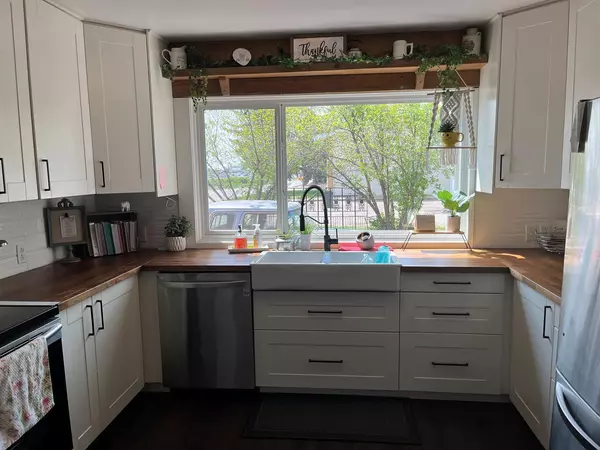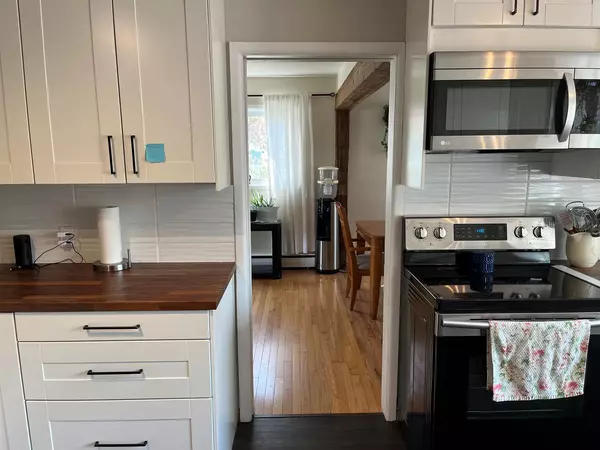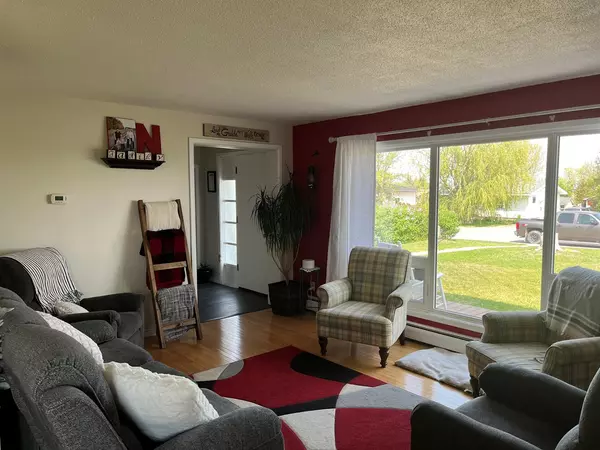$292,000
$305,000
4.3%For more information regarding the value of a property, please contact us for a free consultation.
417 3 AVE E Bow Island, AB T0K 0G0
8 Beds
4 Baths
2,520 SqFt
Key Details
Sold Price $292,000
Property Type Single Family Home
Sub Type Detached
Listing Status Sold
Purchase Type For Sale
Square Footage 2,520 sqft
Price per Sqft $115
MLS® Listing ID A2037843
Sold Date 03/08/24
Style 2 Storey
Bedrooms 8
Full Baths 3
Half Baths 1
Originating Board Lethbridge and District
Year Built 1961
Annual Tax Amount $3,404
Tax Year 2022
Lot Size 7,875 Sqft
Acres 0.18
Lot Dimensions 19.20M 63'0\" 38.10M 125
Property Sub-Type Detached
Property Description
Needing a spacious home or maybe want a revenue property? Come take a look at 417 3rd Ave. E in Bow Island! Back in the day this home was and could be again, a very profitable mini apartment building. The top floor has 5 bedrooms (and spacious rooms at that!) 2, 4pc baths and there was a kitchen in what is now an office. The plumbing is all there in the walls to revert it back to a kitchen if one would choose to. Main floor has a beautiful custom built kitchen with stunning chopping block style countertop. Soft close drawers and plenty of storage for all your kitchen supplies. There's too much to mention so call your favorite realtor today and book your personal viewing!
Location
Province AB
County Forty Mile No. 8, County Of
Zoning R1 residential
Direction N
Rooms
Basement Finished, Full
Interior
Interior Features Ceiling Fan(s), Central Vacuum, Closet Organizers, Crown Molding, Laminate Counters, Low Flow Plumbing Fixtures, Recreation Facilities, Storage, Suspended Ceiling, Vinyl Windows
Heating Boiler, Hot Water, Natural Gas, Radiant
Cooling None
Flooring Hardwood, Laminate, Linoleum
Fireplaces Number 1
Fireplaces Type Basement, Wood Burning
Appliance Dishwasher, Electric Stove, Gas Oven, Microwave Hood Fan, Refrigerator
Laundry Main Level
Exterior
Parking Features Off Street, On Street, Parking Pad
Garage Description Off Street, On Street, Parking Pad
Fence Fenced
Community Features Airport/Runway, Clubhouse, Golf, Park, Playground, Pool, Schools Nearby, Shopping Nearby, Sidewalks, Street Lights, Tennis Court(s)
Roof Type Asphalt Shingle
Porch Balcony(s)
Lot Frontage 206.7
Total Parking Spaces 2
Building
Lot Description Back Lane, Back Yard, City Lot, Corner Lot, Few Trees, Front Yard, Lawn, Landscaped, Standard Shaped Lot, Street Lighting, Yard Drainage, Private
Foundation Poured Concrete
Architectural Style 2 Storey
Level or Stories Two
Structure Type Brick,Concrete,Wood Frame,Wood Siding
Others
Restrictions None Known
Tax ID 56471546
Ownership Private
Read Less
Want to know what your home might be worth? Contact us for a FREE valuation!

Our team is ready to help you sell your home for the highest possible price ASAP





