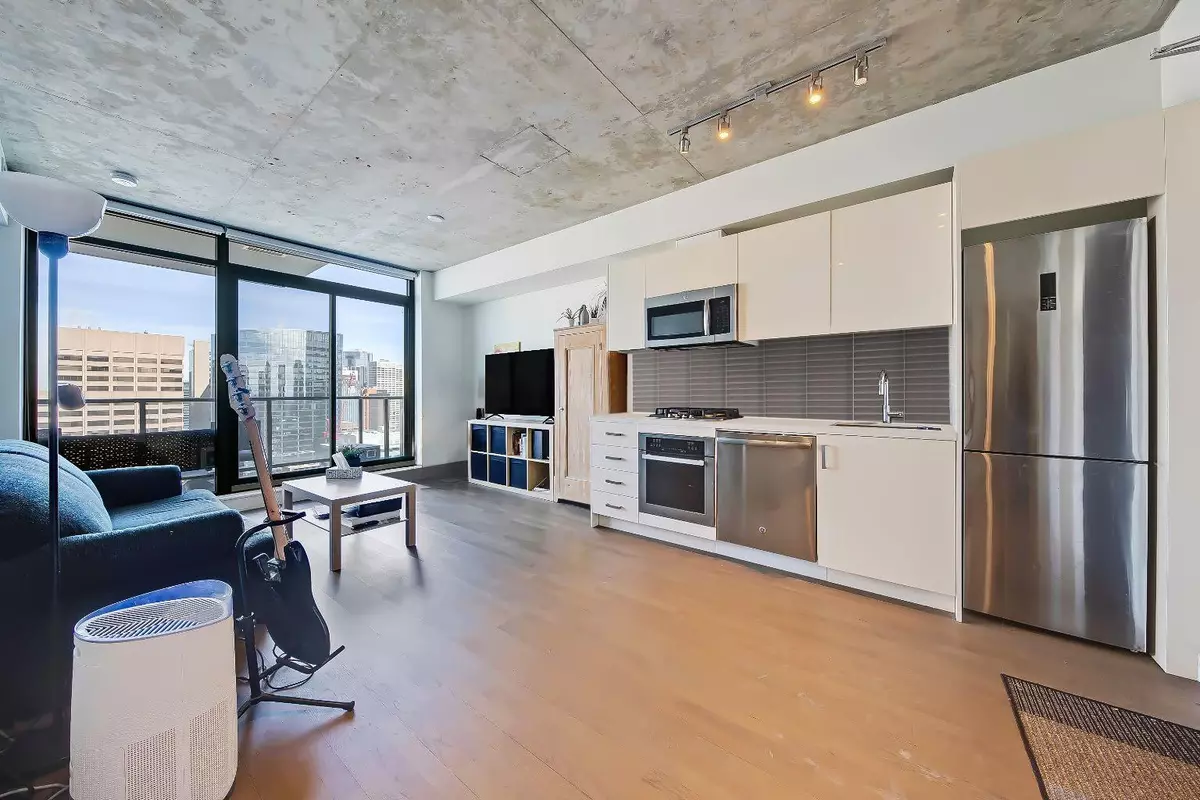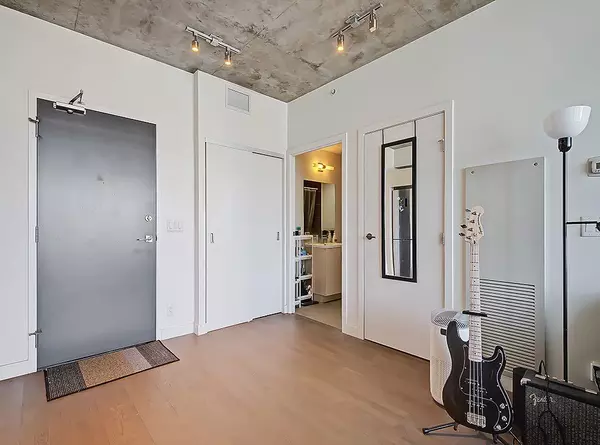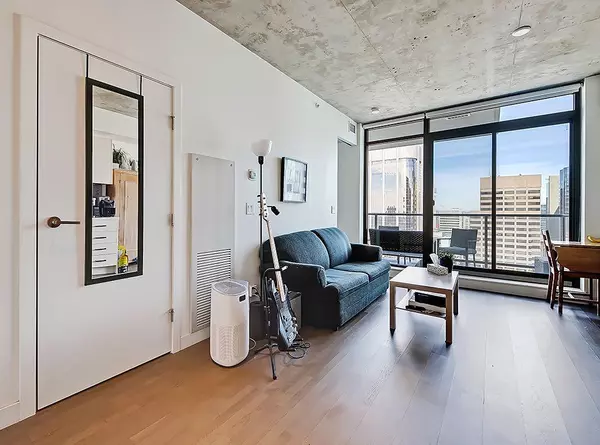$305,000
$299,900
1.7%For more information regarding the value of a property, please contact us for a free consultation.
1010 6 ST SW #2504 Calgary, AB T2R 1B4
1 Bed
1 Bath
438 SqFt
Key Details
Sold Price $305,000
Property Type Condo
Sub Type Apartment
Listing Status Sold
Purchase Type For Sale
Square Footage 438 sqft
Price per Sqft $696
Subdivision Beltline
MLS® Listing ID A2112423
Sold Date 03/08/24
Style High-Rise (5+)
Bedrooms 1
Full Baths 1
Condo Fees $458/mo
Originating Board Calgary
Year Built 2017
Annual Tax Amount $1,573
Tax Year 2023
Property Sub-Type Apartment
Property Description
Step into urban living with great style. A 1 bedroom, 1 bathroom and in unit laundry. A condo that beautifully marries industrial flair with modern sensibilities. As you enter, you're greeted by an open-concept layout that seamlessly blends living, dining, and kitchen areas, making it the perfect backdrop for both relaxing and entertaining. The industrial influence is thoughtfully presented through elements like exposed concrete ceilings and oversized windows. Creating a space that feels both escalated but inviting. This is a smaller footprint with an impact.
The kitchen is a standout, boasting contemporary finishes with a European layout. Sleek cabinetry, stainless appliances, and stylish fixtures come together to offer a culinary space that is as functional as it is beautiful. Efficient square footage and a thoughtful layout maximizes the living space, ensuring that every inch is utilized to its fullest potential. Large windows flood the space with natural light, enhancing the airy and open feel of the condo.
Residents will appreciate the convenience of underground parking, a coveted amenity that not only provides security but also adds to the ease of urban living. This condo is a blend of style, comfort, and convenience. Ideal for those who appreciate the finer things in life, this property promises a lifestyle of effortless sophistication. The building also embraces these styles , function and ease with concierge and clean commode spaces for all necessary functions. Welcome home to 2504.
Location
Province AB
County Calgary
Area Cal Zone Cc
Zoning CC-X
Direction N
Interior
Interior Features Open Floorplan
Heating Forced Air
Cooling Central Air
Flooring Ceramic Tile, Laminate
Appliance Built-In Gas Range, Built-In Oven, Microwave Hood Fan, Refrigerator
Laundry In Unit
Exterior
Parking Features Parkade
Garage Description Parkade
Community Features Shopping Nearby, Sidewalks, Street Lights
Amenities Available Fitness Center, Outdoor Pool, Party Room, Storage, Visitor Parking
Porch Balcony(s)
Exposure NW
Total Parking Spaces 1
Building
Story 32
Architectural Style High-Rise (5+)
Level or Stories Single Level Unit
Structure Type Concrete
Others
HOA Fee Include Caretaker,Common Area Maintenance,Heat,Insurance,Professional Management,Reserve Fund Contributions,Sewer,Snow Removal,Water
Restrictions None Known
Tax ID 83169899
Ownership Private
Pets Allowed Restrictions, Yes
Read Less
Want to know what your home might be worth? Contact us for a FREE valuation!

Our team is ready to help you sell your home for the highest possible price ASAP





