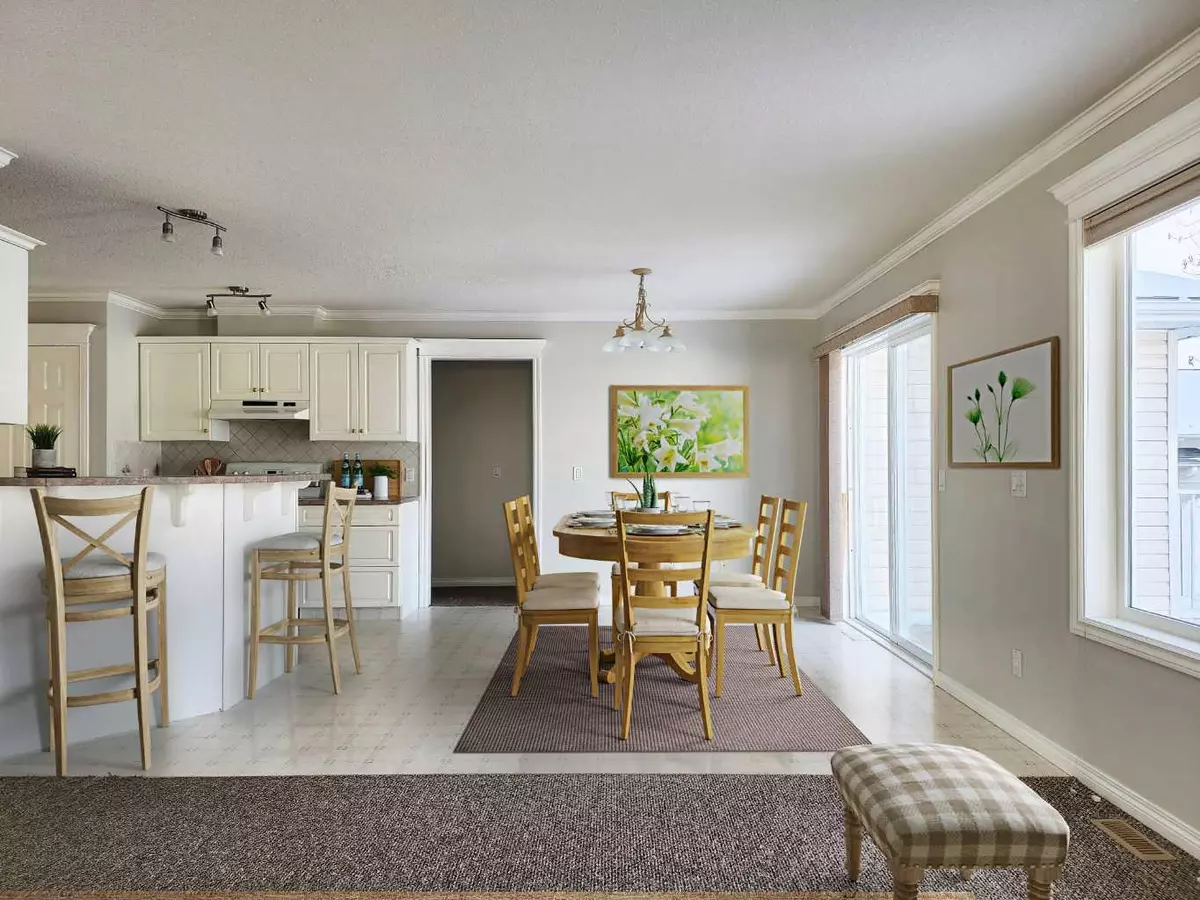$410,000
$427,000
4.0%For more information regarding the value of a property, please contact us for a free consultation.
4613 4th ST W Claresholm, AB T0L0T0
5 Beds
3 Baths
1,378 SqFt
Key Details
Sold Price $410,000
Property Type Single Family Home
Sub Type Detached
Listing Status Sold
Purchase Type For Sale
Square Footage 1,378 sqft
Price per Sqft $297
MLS® Listing ID A2091669
Sold Date 03/09/24
Style Bungalow
Bedrooms 5
Full Baths 3
Originating Board Lethbridge and District
Year Built 2000
Annual Tax Amount $3,311
Tax Year 2023
Lot Size 7,360 Sqft
Acres 0.17
Property Sub-Type Detached
Property Description
Property Overview:
Size: 1,378.93 square foot custom-built home.
Year Built: Constructed in 2000, featuring modern amenities and construction standards.
Living Room:
Design: Open-concept, well-lit space with a cozy gas fireplace.
Views: West and north-facing windows showcase stunning backyard views.
Dining Room and Kitchen:
Layout: Open design for seamless entertaining and functionality.
Convenience: Ideal for socializing while cooking or dining.
Main Floor:
Practicality: Laundry room near garage entrance for convenient chores.
Bedrooms: Three bedrooms, primary bedroom with three-piece ensuite and walk-in closet. Additional four-piece bathroom for family and guests.
Basement:
Space: Fully developed, featuring a spacious family room with a gas fireplace.
Flexibility: Two extra bedrooms, a four-piece bathroom, and a craft room/home gym.
Storage: Under-stair storage and a separate storage room.
Outdoor Features:
Landscaping: Fully landscaped yard with an underground sprinkler system.
Backyard: Fully fenced with a large deck for outdoor activities and relaxation.
Garage: Attached garage provides parking and additional storage.
Location:
Convenience: Close proximity to amenities like baseball diamonds, children's playground, and a spray park.
Family-Friendly: Ideal for families with its convenient location.
Fresh Updates:
Appearance: Recent paint job for a fresh and updated look.
This home is a beautiful and well-designed space, offering comfort, modern amenities, and a great location with family-friendly amenities nearby. Interested buyers are encouraged to schedule a viewing to fully appreciate the beauty and functionality this home provides. Note: Some pictures on this listing are virtually staged.
Location
Province AB
County Willow Creek No. 26, M.d. Of
Zoning Residential
Direction E
Rooms
Other Rooms 1
Basement Finished, Full
Interior
Interior Features Open Floorplan, See Remarks, Walk-In Closet(s)
Heating Forced Air
Cooling None
Flooring Carpet, Linoleum
Fireplaces Number 2
Fireplaces Type Gas
Appliance Other
Laundry Main Level
Exterior
Parking Features Double Garage Attached
Garage Spaces 2.0
Garage Description Double Garage Attached
Fence Fenced
Community Features Park, Playground, Walking/Bike Paths
Roof Type Asphalt
Porch Deck
Lot Frontage 59.06
Total Parking Spaces 4
Building
Lot Description Back Yard, Landscaped, See Remarks
Foundation Poured Concrete
Architectural Style Bungalow
Level or Stories One
Structure Type Brick,Vinyl Siding
Others
Restrictions None Known
Tax ID 56504564
Ownership Private
Read Less
Want to know what your home might be worth? Contact us for a FREE valuation!

Our team is ready to help you sell your home for the highest possible price ASAP





