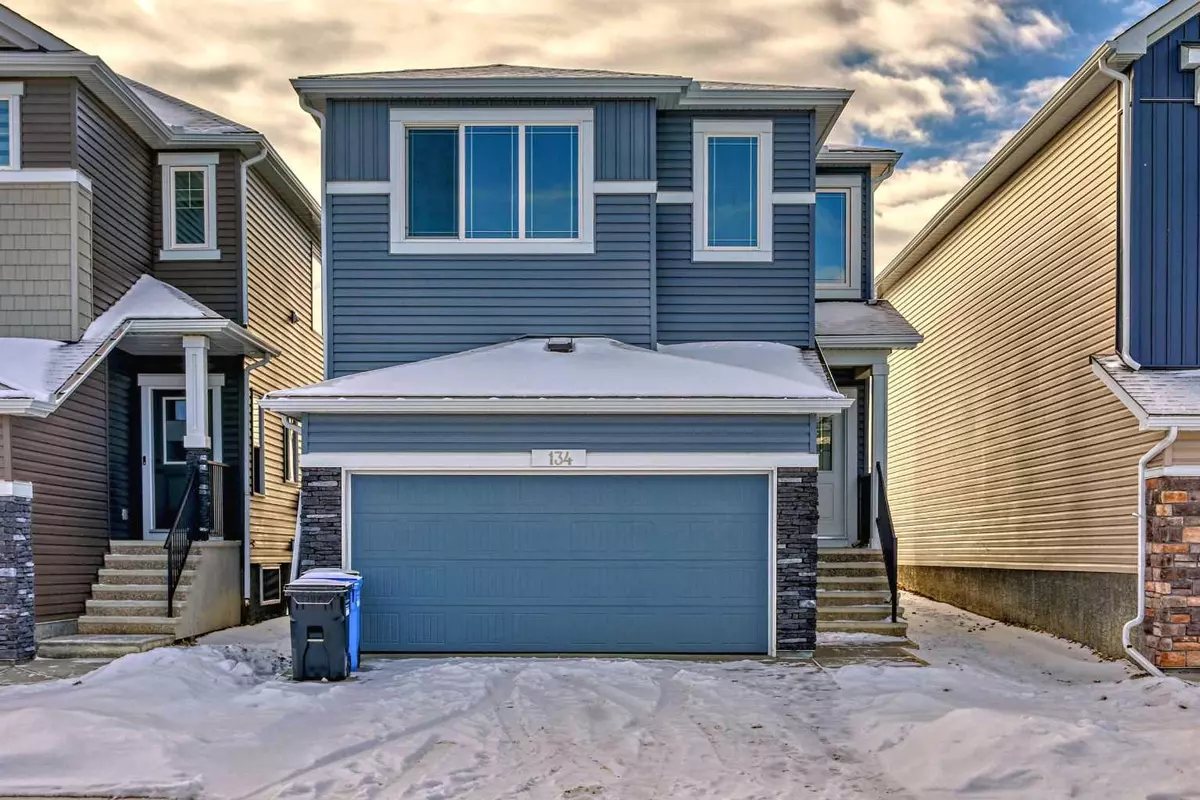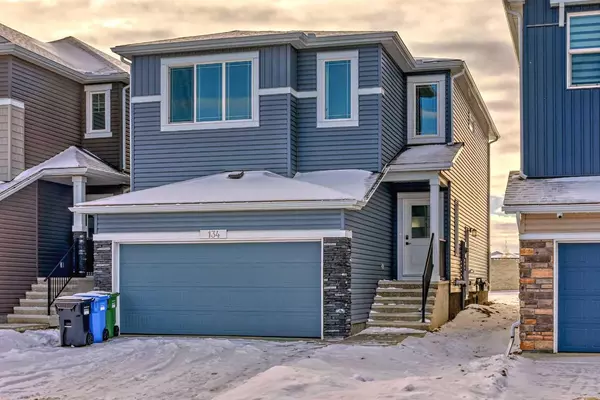$770,000
$779,900
1.3%For more information regarding the value of a property, please contact us for a free consultation.
134 Amblehurst WAY NW Calgary, AB T3P 2A1
3 Beds
3 Baths
2,095 SqFt
Key Details
Sold Price $770,000
Property Type Single Family Home
Sub Type Detached
Listing Status Sold
Purchase Type For Sale
Square Footage 2,095 sqft
Price per Sqft $367
Subdivision Ambleton
MLS® Listing ID A2108364
Sold Date 03/10/24
Style 2 Storey
Bedrooms 3
Full Baths 2
Half Baths 1
Originating Board Calgary
Year Built 2023
Annual Tax Amount $647
Tax Year 2023
Lot Size 3,304 Sqft
Acres 0.08
Property Sub-Type Detached
Property Description
Welcome to this Luxury upgraded brand new 2023 built never lived in with SEPRATE SIDE ENTRANCE, over 2000 sq ft of living space boasts 3 Beds, 2.5 Baths, BONUS ROOM and a DOUBLE ATTACHED GARAGE. Nestled for full privacy at the back, this gem boasts the best south-facing backyard. Upon entering the main floor, you'll be welcomed by the 9-FOOT KNOCKDOWN CEILINGS and executive kitchen layout, complete with a beautiful island including built-in UPGRADED stainless-steel appliances, luxury QUARTZ COUNTERTOPS in the entire house. The kitchen cabinets adorned with contemporary molding, fashionable tile backsplash, and a roomy WALKTHROUGH PANTRY add a style functionality gourmet Kitchen, bathrooms with UNDERMOUNT SINKS add a touch of luxury. VINYL PLANK (LVP) FLOORING is featured throughout the main floor and laundry room. The 5-piece ensuite includes a shower with tiled walls plus modern tub, Walk-in closets in each bedroom provide ample storage, as you ascend to the upper floor, a HUGE BONUS ROOM providing an ideal space for family or kids entertainment. Electric Morden fireplace in the living room with 2-piece bathroom for your guest. AMBLETON is located closed to everything you need. SITUATED IN NW CALGARY ,Commuter routes like Stoney Trail, 14 Street NW and 144 Avenue NW provide easy access to downtown for work or quick access to Highway 1 and 2 for when you need to get out of town. AMPLETON benefits from established transit options just blocks away from the community entrance, and planned extensions up Panorama Blvd will come as Ambleton grows.
Location
Province AB
County Calgary
Area Cal Zone N
Zoning R-G
Direction N
Rooms
Basement Separate/Exterior Entry, Full, Unfinished
Interior
Interior Features Breakfast Bar, High Ceilings, Kitchen Island, Pantry, Quartz Counters
Heating Forced Air, Natural Gas
Cooling None
Flooring Carpet, Vinyl Plank
Fireplaces Number 1
Fireplaces Type Electric
Appliance Built-In Oven, Dishwasher, Gas Cooktop, Microwave, Refrigerator, Washer/Dryer
Laundry Laundry Room, Upper Level
Exterior
Parking Features Double Garage Attached
Garage Spaces 2.0
Garage Description Double Garage Attached
Fence None
Community Features Park, Playground, Schools Nearby, Shopping Nearby, Sidewalks, Street Lights, Walking/Bike Paths
Roof Type Asphalt Shingle
Porch None
Lot Frontage 31.33
Total Parking Spaces 4
Building
Lot Description No Neighbours Behind, Rectangular Lot, Zero Lot Line
Foundation Poured Concrete
Architectural Style 2 Storey
Level or Stories Two
Structure Type Vinyl Siding,Wood Frame
New Construction 1
Others
Restrictions None Known
Tax ID 83216830
Ownership Private
Read Less
Want to know what your home might be worth? Contact us for a FREE valuation!

Our team is ready to help you sell your home for the highest possible price ASAP





