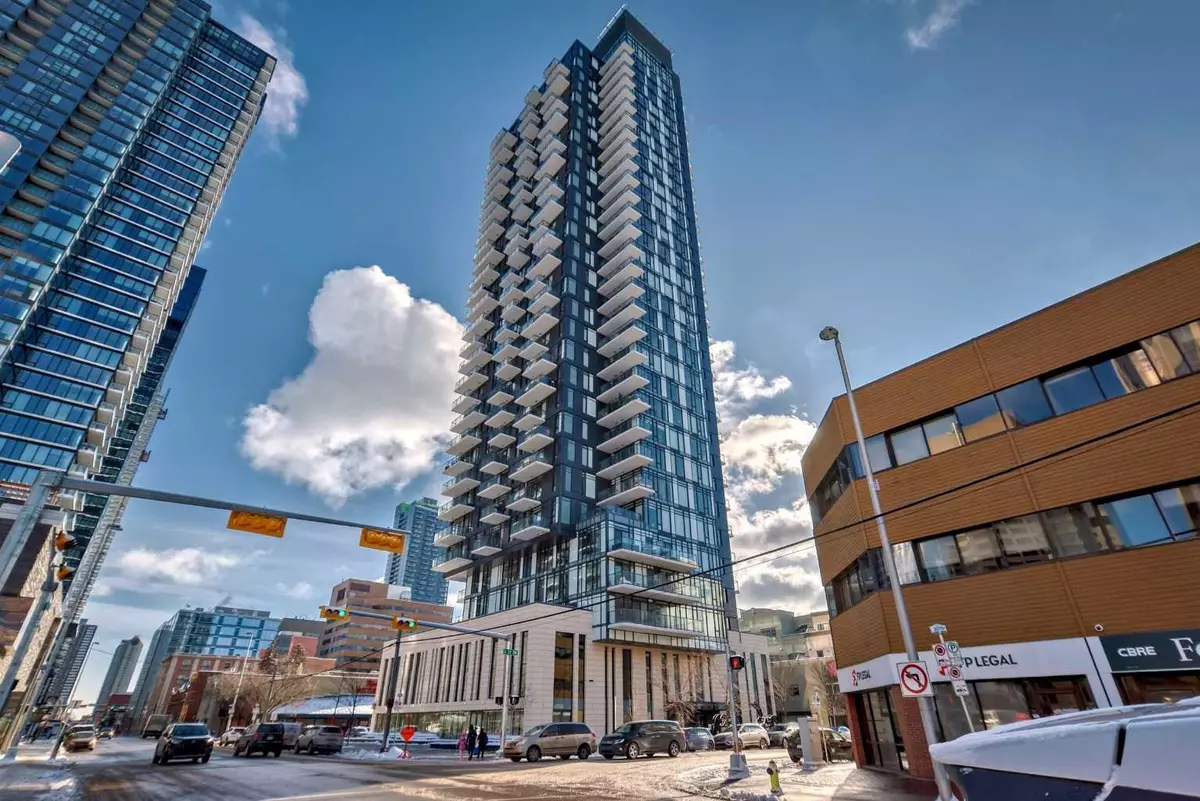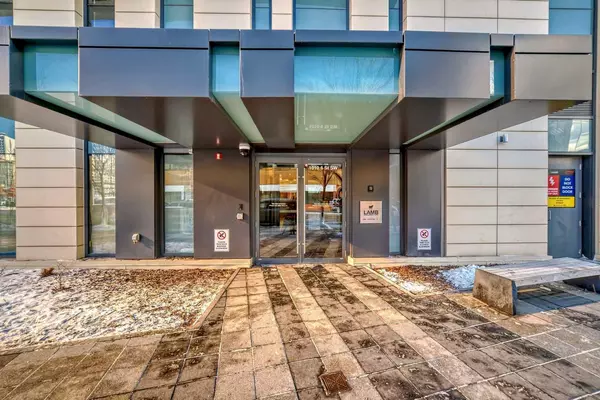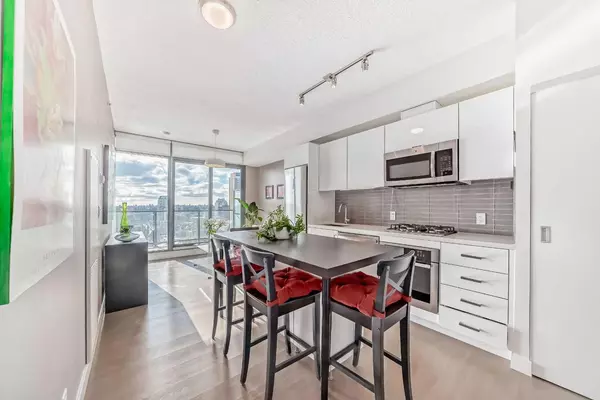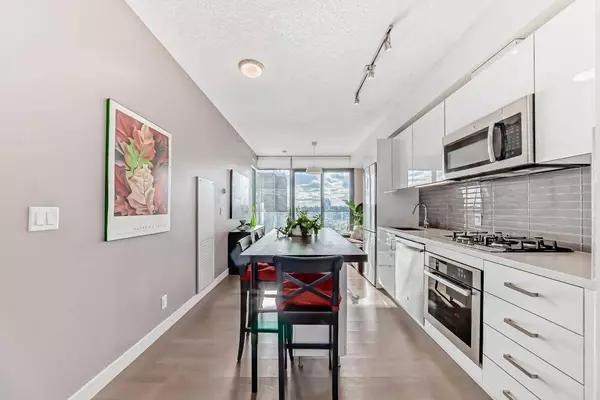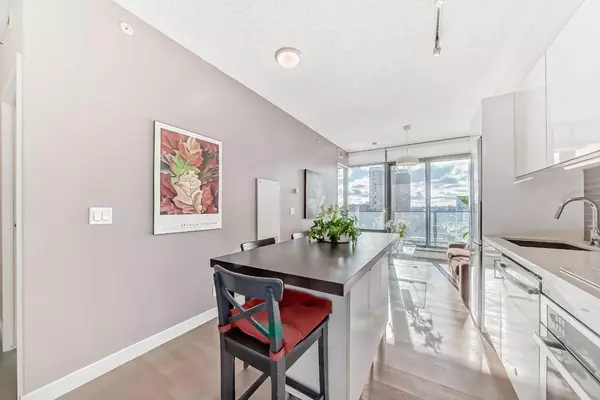$295,000
$310,000
4.8%For more information regarding the value of a property, please contact us for a free consultation.
1010 6 ST SW #1201 Calgary, AB T2R 1B4
1 Bed
1 Bath
536 SqFt
Key Details
Sold Price $295,000
Property Type Condo
Sub Type Apartment
Listing Status Sold
Purchase Type For Sale
Square Footage 536 sqft
Price per Sqft $550
Subdivision Beltline
MLS® Listing ID A2107093
Sold Date 03/13/24
Style High-Rise (5+)
Bedrooms 1
Full Baths 1
Condo Fees $450/mo
Originating Board Calgary
Year Built 2017
Annual Tax Amount $1,603
Tax Year 2023
Property Sub-Type Apartment
Property Description
Location! Location! Location! Welcome to 6th and Tenth, perfectly situated in the heart of the Beltline. This luxurious unit offers customized upgrades throughout, designer features, and expansive views from the 12th floor. Enjoy an open concept 1 bed + den floorplan, bathed in natural light with an expansive south facing balcony. One of the best layouts in the building; this unit draws you into the bright living space with 10' custom knock down ceiling for that warm ambience. The kitchen is adorned with sleek Italian cabinetry, high-end stainless steel appliances including a gas range, finished with stacked subway tile backsplash with beautiful white quartz countertops to finish. Warm espresso wood flooring along with upgraded lighting accents balance out the industrial inspired finishes in the unit. The generous multi-purpose den serves as a spare room, fitness, storage or office. The primary bedroom has been appointed with designer wall paper and custom closet organizer and a breath taking views to enhance those calming nights. In suite laundry, and a 4pc bathroom complete this living space. All this located in an amenity rich building with a rare to come by outdoor pool & terrace area, sky lounge, fitness centre, concierge service, and secured bike storage. The main floor commercial retail will offer more amenity options and conveniences. With a walk score of 98 and a bike score of 94 location is undeniable. Easy access to shopping, restaurants, cafes, transit, and the downtown core. Titled storage space included. Do not miss out on this opportunity, call to view today!
Location
Province AB
County Calgary
Area Cal Zone Cc
Zoning CC-X
Direction W
Interior
Interior Features Closet Organizers, Open Floorplan, Quartz Counters
Heating Heat Pump
Cooling Central Air
Flooring Tile, Vinyl
Appliance Dishwasher, Gas Cooktop, Microwave, Refrigerator, Washer/Dryer
Laundry In Unit
Exterior
Parking Features None, Underground
Garage Description None, Underground
Community Features Clubhouse, Park, Playground, Pool, Schools Nearby, Shopping Nearby, Sidewalks, Walking/Bike Paths
Amenities Available Bicycle Storage, Car Wash, Clubhouse, Elevator(s), Fitness Center, Outdoor Pool, Parking, Party Room, Recreation Room, Roof Deck, Secured Parking, Visitor Parking
Porch Balcony(s)
Exposure S
Building
Story 31
Architectural Style High-Rise (5+)
Level or Stories Single Level Unit
Structure Type Concrete,Metal Frame,Metal Siding
Others
HOA Fee Include Common Area Maintenance,Heat,Insurance,Interior Maintenance,Professional Management,Reserve Fund Contributions,Residential Manager,Security,Snow Removal,Trash,Water
Restrictions Pet Restrictions or Board approval Required
Tax ID 82997608
Ownership Private
Pets Allowed Restrictions, Yes
Read Less
Want to know what your home might be worth? Contact us for a FREE valuation!

Our team is ready to help you sell your home for the highest possible price ASAP

