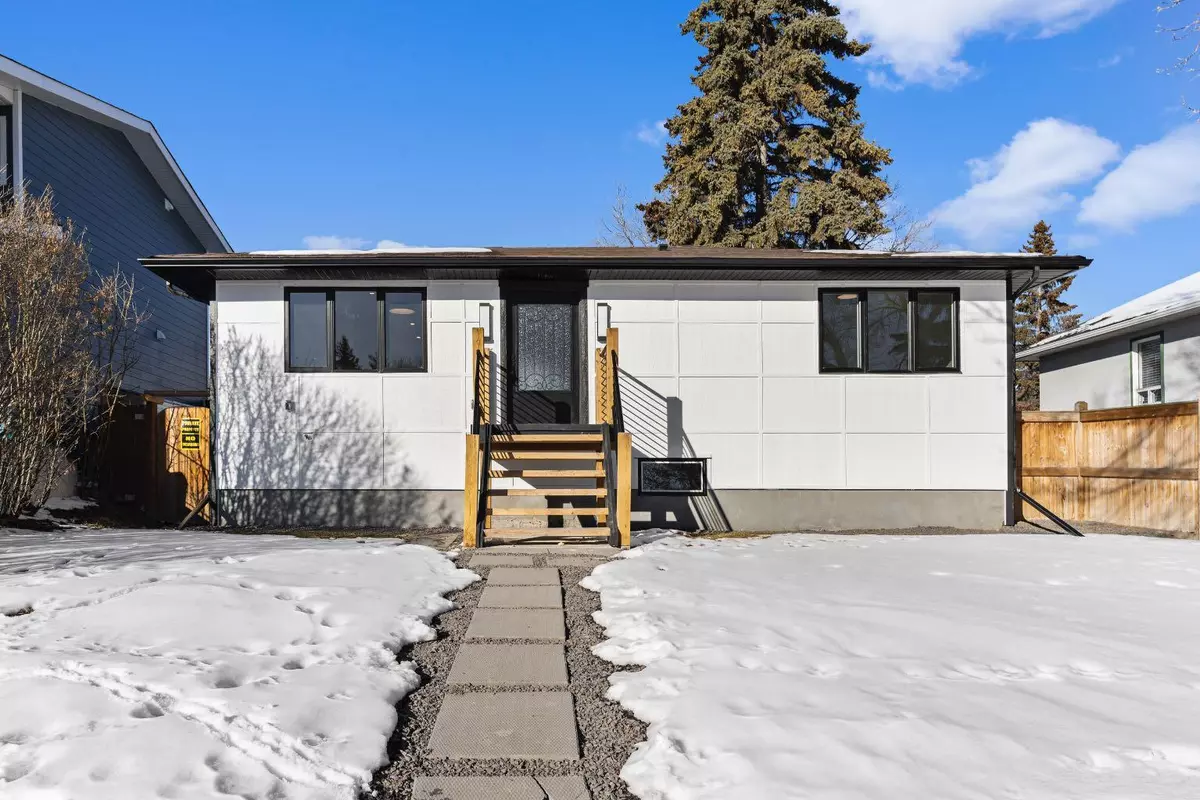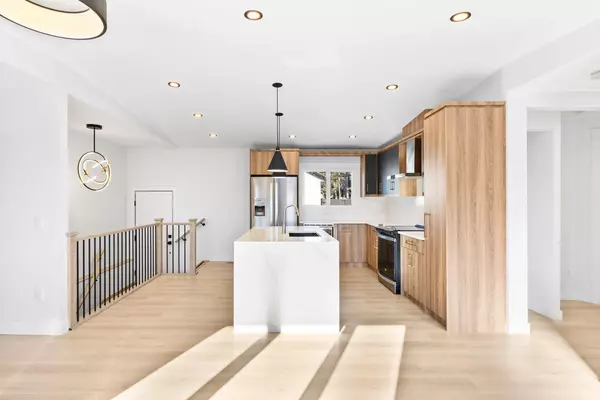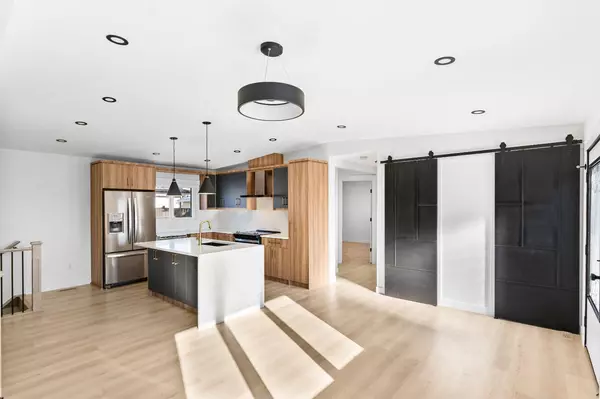$650,000
$649,900
For more information regarding the value of a property, please contact us for a free consultation.
2612 11 AVE SE Calgary, AB T2A 0E3
5 Beds
3 Baths
926 SqFt
Key Details
Sold Price $650,000
Property Type Single Family Home
Sub Type Detached
Listing Status Sold
Purchase Type For Sale
Square Footage 926 sqft
Price per Sqft $701
Subdivision Albert Park/Radisson Heights
MLS® Listing ID A2111589
Sold Date 03/14/24
Style Bungalow
Bedrooms 5
Full Baths 3
Originating Board Calgary
Year Built 1959
Annual Tax Amount $2,428
Tax Year 2023
Lot Size 6,006 Sqft
Acres 0.14
Property Sub-Type Detached
Property Description
FULLY RENOVATED PROPERTY IN THE UPCOMING NEIGHBORHOOD OF ALBERT PARK! Located on a 50X120 FT RC-2 LOT W BACK LANE - PERFECT FOR CURRENT LIVING AND FUTURE DEVELOPMENT! TONS OF UPGRADES INCLUDING - HARDIE BOARD PANEL IN THE FRONT, NEW FLOORING, NEW LIGHTING, NEW KITCHEN, NEW WASHROOMS, REC ROOM WITH WET BAR AND MORE! Offering close to 1700 SQ FT of living space with 5 BEDROOMS, 3 FULL BATHS & DETACHED DOUBLE GARAGE! This home is in a solid location - less than 10 minutes to Downtown and Max Bell Centre, easy access to schools, park, playground and walking path that leads you to ....... AMAZING FOR HOME BUYERS, INVESTORS & MORE! BUY NOW & REDEVELOP LATER!
Location
Province AB
County Calgary
Area Cal Zone E
Zoning R-C2
Direction S
Rooms
Other Rooms 1
Basement Finished, Full
Interior
Interior Features Built-in Features, Kitchen Island, No Animal Home, No Smoking Home, Open Floorplan, Quartz Counters, Wet Bar
Heating Forced Air, Natural Gas
Cooling None
Flooring Carpet, Laminate, Tile
Appliance Bar Fridge, Dishwasher, Dryer, Electric Range, Garage Control(s), Microwave, Range Hood, Refrigerator, Washer
Laundry In Basement
Exterior
Parking Features Double Garage Detached
Garage Spaces 2.0
Garage Description Double Garage Detached
Fence Fenced
Community Features Park, Playground, Schools Nearby, Shopping Nearby, Sidewalks, Street Lights, Walking/Bike Paths
Roof Type Asphalt Shingle
Porch None
Lot Frontage 49.97
Total Parking Spaces 6
Building
Lot Description Back Lane, Back Yard, Few Trees, Low Maintenance Landscape, Level, Street Lighting, Rectangular Lot
Foundation Poured Concrete
Architectural Style Bungalow
Level or Stories One
Structure Type Stucco,Wood Frame
Others
Restrictions None Known
Tax ID 83215610
Ownership Private
Read Less
Want to know what your home might be worth? Contact us for a FREE valuation!

Our team is ready to help you sell your home for the highest possible price ASAP





