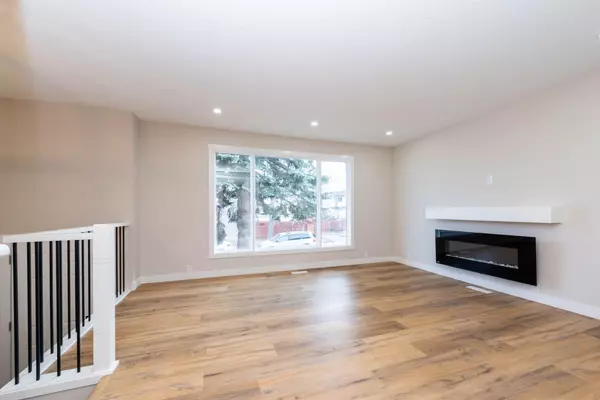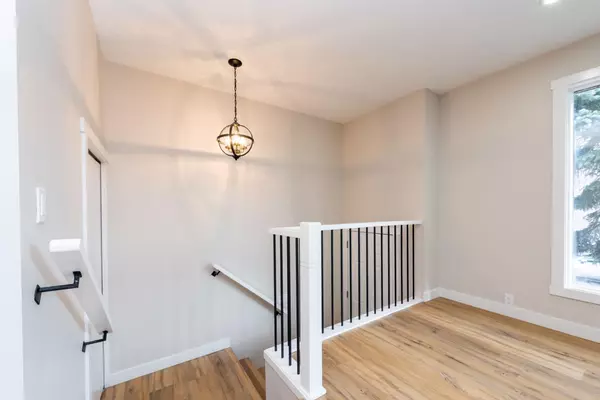$492,000
$449,900
9.4%For more information regarding the value of a property, please contact us for a free consultation.
510 Radley WAY SE Calgary, AB T2A 5X7
4 Beds
2 Baths
889 SqFt
Key Details
Sold Price $492,000
Property Type Single Family Home
Sub Type Semi Detached (Half Duplex)
Listing Status Sold
Purchase Type For Sale
Square Footage 889 sqft
Price per Sqft $553
Subdivision Albert Park/Radisson Heights
MLS® Listing ID A2115058
Sold Date 03/16/24
Style Bi-Level,Side by Side
Bedrooms 4
Full Baths 2
Originating Board Calgary
Year Built 1977
Annual Tax Amount $1,984
Tax Year 2023
Lot Size 3,100 Sqft
Acres 0.07
Property Sub-Type Semi Detached (Half Duplex)
Property Description
FULLY RENOVATED - 4 BEDROOM 2 BATHROOM - ILLEGAL BASEMENT SUITE - SPACIOUS BACKYARD - Step into your fully renovated home with all new stainless steel appliances and elegant light fixtures. This home is a perfect high quality starter home or investment. A fireplace adds a warm touch to the family room and windows bring in a lot of natural light. Two LARGE bedrooms on the upper level, with a 3 - piece washroom. The Upper Level also features its own stacked Laundry. The basement is well equipped featuring an illegal suite with its separate entrance and separate laundry. Furthermore, the large living area and two good sized bedrooms completes the high quality finishes inside this home. The large back yard complete this home which is conveniently located close to schools, shopping and is easily accessible. Marlborough Mall and several schools ranged of all grades are looking at walking distance. Make this your home today! This won't last long!
Location
Province AB
County Calgary
Area Cal Zone E
Zoning R-C2
Direction S
Rooms
Basement Separate/Exterior Entry, Finished, Full, Suite
Interior
Interior Features Chandelier, Closet Organizers, Kitchen Island, No Animal Home, No Smoking Home, Open Floorplan, Quartz Counters, Separate Entrance
Heating Forced Air
Cooling None
Flooring Carpet, Vinyl Plank
Fireplaces Number 1
Fireplaces Type Electric
Appliance Dishwasher, Electric Range, Refrigerator, Washer/Dryer Stacked
Laundry Lower Level, Main Level
Exterior
Parking Features Off Street, Parking Pad
Garage Description Off Street, Parking Pad
Fence Fenced
Community Features Park, Playground, Schools Nearby, Shopping Nearby, Sidewalks, Street Lights, Walking/Bike Paths
Roof Type Asphalt Shingle
Porch None
Lot Frontage 31.03
Total Parking Spaces 2
Building
Lot Description Back Yard, City Lot, Few Trees, Landscaped
Foundation Poured Concrete
Architectural Style Bi-Level, Side by Side
Level or Stories Bi-Level
Structure Type Brick,Concrete,Vinyl Siding
Others
Restrictions None Known
Tax ID 82721474
Ownership Private
Read Less
Want to know what your home might be worth? Contact us for a FREE valuation!

Our team is ready to help you sell your home for the highest possible price ASAP





