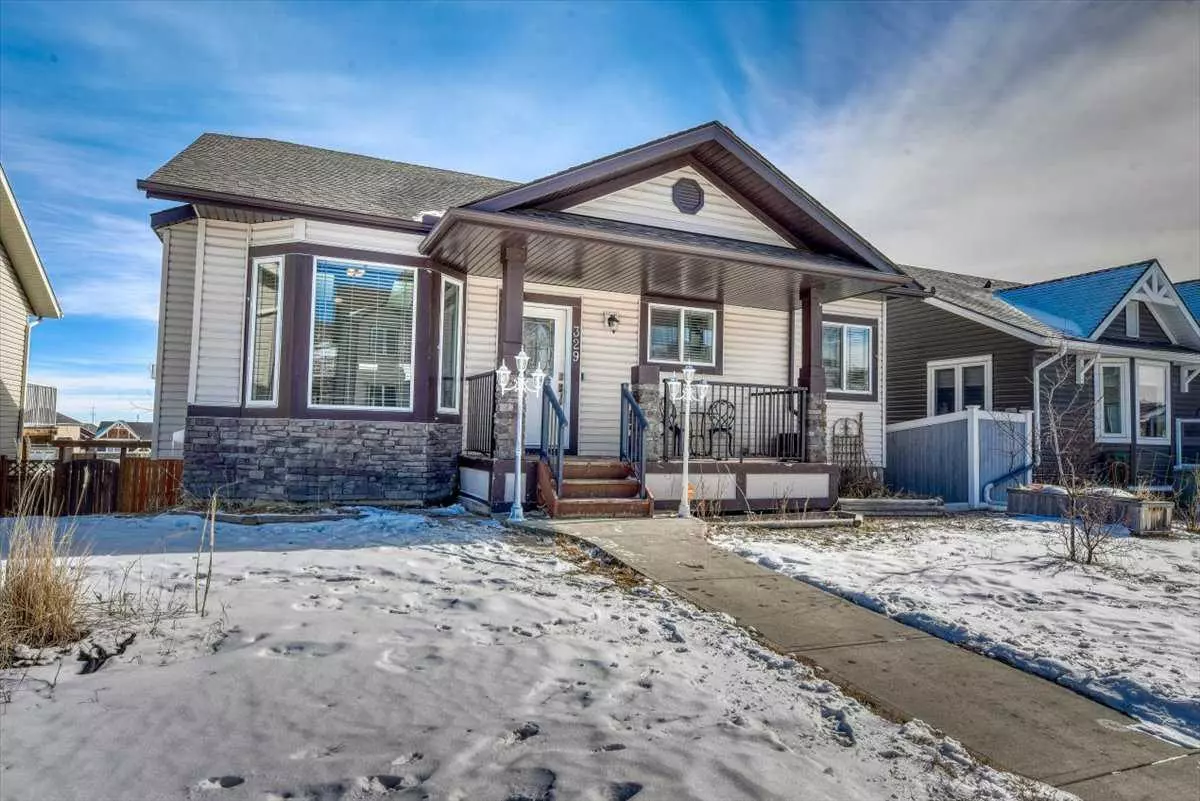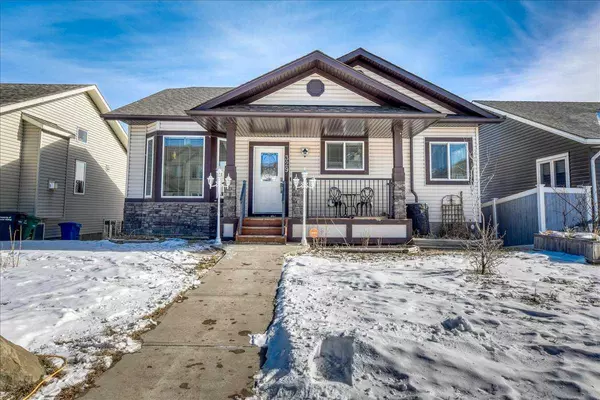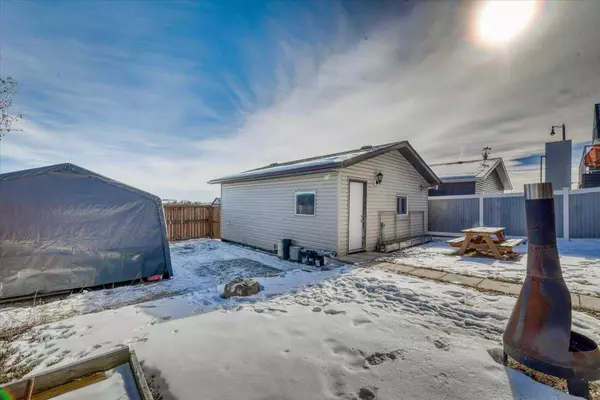$555,000
$549,900
0.9%For more information regarding the value of a property, please contact us for a free consultation.
329 McLeod CRES Diamond Valley, AB T0L2A0
4 Beds
3 Baths
1,315 SqFt
Key Details
Sold Price $555,000
Property Type Single Family Home
Sub Type Detached
Listing Status Sold
Purchase Type For Sale
Square Footage 1,315 sqft
Price per Sqft $422
MLS® Listing ID A2111379
Sold Date 03/18/24
Style Bungalow
Bedrooms 4
Full Baths 3
Originating Board Calgary
Year Built 2009
Annual Tax Amount $3,972
Tax Year 2023
Lot Size 5,424 Sqft
Acres 0.12
Property Sub-Type Detached
Property Description
Welcome to this attractive fully developed walkout bungalow! As you step inside you can appreciate the hardwood floors throughout, high vaults and skylights drawing in the natural light . An open concept design seamlessly connects the living room to the dining area and a modern kitchen with an abundance of maple cabinetry, convenient breakfast bar and center island. Gas fireplace in the living room is the perfect place for cozy gatherings and ideal spot to sit back and chat with the chef in the kitchen. Two spacious bedrooms on the main include a Primary retreat with a large walk-in closet and sliding barn door access to spacious ensuite bath that boasts a separate shower and jetted tub for the ultimate relaxation. Another bedroom and second four piece bath offers versatility for guests and family members. Bright main floor laundry with stacking washer/dryer makes chores a breeze and adds to the overall functionality of the home. The fully finished walkout basement is an entertainers dream featuring a freestanding gas fireplace, large family room with custom cabinetry for bar-or perhaps a possible kitchen for an illegal suite- two more bedrooms and a three piece bath presents a range of possibilities for personalization to design to suit your specific needs with loads of natural light and great accessibility for indoor-outdoor living. Outside, a double detached garage with 220v wiring and heat offers convenience and security, throw in a 11'x28' RV parking pad with backlane access to provide ample parking and storage space for your recreational vehicles and toys and you have a great package that checks a whole lot of boxes!
Location
Province AB
County Foothills County
Zoning R1
Direction W
Rooms
Other Rooms 1
Basement Finished, Full, Walk-Out To Grade
Interior
Interior Features Jetted Tub, Kitchen Island, No Smoking Home, Pantry, Skylight(s), Vaulted Ceiling(s), Wet Bar
Heating Forced Air, Natural Gas
Cooling None
Flooring Carpet, Ceramic Tile, Hardwood
Fireplaces Number 2
Fireplaces Type Basement, Blower Fan, Free Standing, Gas, Insert, Living Room, Tile
Appliance Bar Fridge, Dishwasher, Dryer, Electric Stove, Garage Control(s), Garburator, Microwave Hood Fan, Refrigerator, Washer, Water Softener, Window Coverings
Laundry Main Level
Exterior
Parking Features Double Garage Detached, Heated Garage
Garage Spaces 2.0
Garage Description Double Garage Detached, Heated Garage
Fence Fenced
Community Features Schools Nearby, Shopping Nearby, Sidewalks, Street Lights
Roof Type Asphalt Shingle
Porch Deck, Front Porch
Lot Frontage 48.0
Total Parking Spaces 2
Building
Lot Description Back Lane, Landscaped, Level, Rectangular Lot
Foundation Poured Concrete
Architectural Style Bungalow
Level or Stories One
Structure Type Wood Frame
Others
Restrictions None Known
Tax ID 56944386
Ownership Private
Read Less
Want to know what your home might be worth? Contact us for a FREE valuation!

Our team is ready to help you sell your home for the highest possible price ASAP





