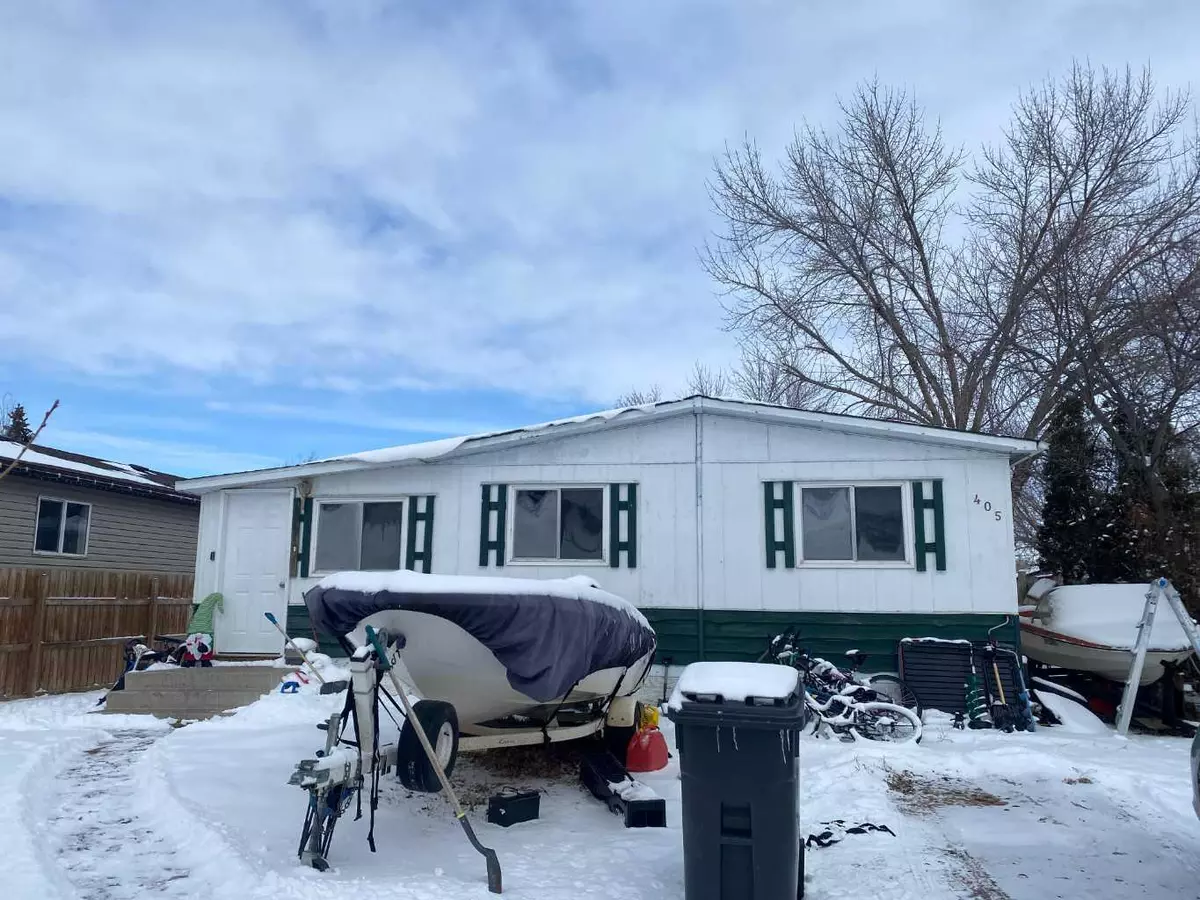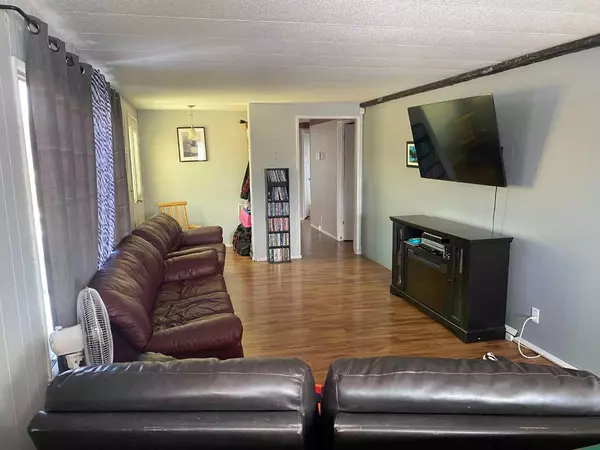$89,000
$92,000
3.3%For more information regarding the value of a property, please contact us for a free consultation.
405 Margret AVE Duchess, AB T0J 0Z0
3 Beds
2 Baths
1,226 SqFt
Key Details
Sold Price $89,000
Property Type Single Family Home
Sub Type Detached
Listing Status Sold
Purchase Type For Sale
Square Footage 1,226 sqft
Price per Sqft $72
MLS® Listing ID A2113647
Sold Date 03/20/24
Style Modular Home
Bedrooms 3
Full Baths 1
Half Baths 1
Originating Board South Central
Year Built 1976
Annual Tax Amount $1,125
Tax Year 2023
Lot Size 5,782 Sqft
Acres 0.13
Property Sub-Type Detached
Property Description
Are you tired of paying rent ? Payments here can easily be as low as $575/ monthly. This home has all the things you need to start life as a home owner. Three bedrooms, a full guest bath and even a two piece ensuite create an environment where you can turn this house into a home. The entrance addition creates a great space that is missing on most homes of this style. If your looking for an inexpensive way to become a home owner, or compliment your rental portfolio - book a private showing today.
Location
Province AB
County Newell, County Of
Zoning R1
Direction S
Rooms
Other Rooms 1
Basement None
Interior
Interior Features Ceiling Fan(s), Closet Organizers, Storage
Heating ENERGY STAR Qualified Equipment, Forced Air, Natural Gas
Cooling Wall/Window Unit(s)
Flooring Carpet, Laminate, Linoleum
Appliance Dishwasher, Range, Refrigerator, Washer/Dryer
Laundry Laundry Room
Exterior
Parking Features Off Street, Parking Pad
Garage Description Off Street, Parking Pad
Fence Partial
Community Features Golf, Park, Playground, Schools Nearby, Shopping Nearby, Sidewalks, Street Lights, Walking/Bike Paths
Utilities Available Electricity Connected, Natural Gas Connected, Garbage Collection, Phone Available, Sewer Connected, Water Connected
Roof Type Asphalt Shingle
Porch Deck
Lot Frontage 49.0
Exposure S
Total Parking Spaces 2
Building
Lot Description Back Lane, Back Yard, City Lot, Few Trees, Front Yard, Level, Street Lighting
Foundation See Remarks, Wood
Sewer Public Sewer
Water Drinking Water
Architectural Style Modular Home
Level or Stories One
Structure Type Metal Siding ,Mixed,Wood Siding
Others
Restrictions None Known
Tax ID 57111867
Ownership Private
Read Less
Want to know what your home might be worth? Contact us for a FREE valuation!

Our team is ready to help you sell your home for the highest possible price ASAP





