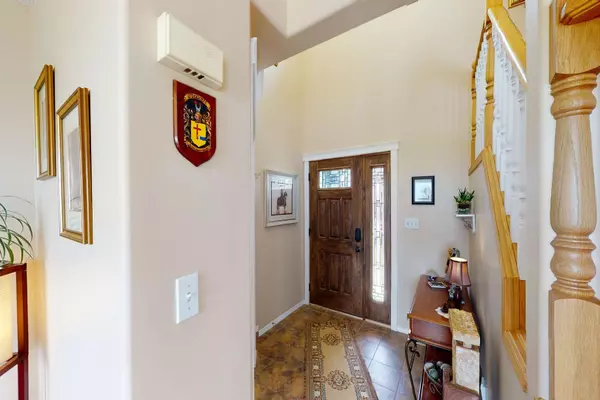$425,000
$429,000
0.9%For more information regarding the value of a property, please contact us for a free consultation.
831 Pioneer DR Irricana, AB T0M 1B0
3 Beds
3 Baths
1,453 SqFt
Key Details
Sold Price $425,000
Property Type Single Family Home
Sub Type Detached
Listing Status Sold
Purchase Type For Sale
Square Footage 1,453 sqft
Price per Sqft $292
MLS® Listing ID A2113325
Sold Date 03/22/24
Style 2 Storey
Bedrooms 3
Full Baths 2
Half Baths 1
Originating Board Calgary
Year Built 1998
Annual Tax Amount $4,097
Tax Year 2023
Lot Size 6,600 Sqft
Acres 0.15
Property Sub-Type Detached
Property Description
FANTASTIC FULLY FINISHED HOME ON HUGE LOT with FRONT ATTACHED GARAGE; this property is TURNKEY! Main floor has grand foyer with soaring ceiling and plenty of space and storage to welcome your friends and family into your new home. Enter into the living room with (gas outlet for future fireplace), massive triple pane windows and beautiful PRAIRIE VIEWS - you can really see for miles. Kitchen, dining and livingroom are all OPEN CONCEPT. Large ISLAND in kitchen, separate pantry and generous dining room area. Home includes newer fridge (with ice maker), stove, dishwasher, hoodfan, washer and dryer. Large patio doors to big DOUBLE DECK (with built in seating) - great for outside dining and lounging. Main floor has 2 piece powder room and is conveniently tucked away at the entrance to the INSULATED DOUBLE ATTACHED GARAGE. Main floor and upper floor have real hardwood with tile in the kitchen/bathrooms. Dramatic hardwood staircase takes you up to a huge primary bedroom with walk in closet and 4 piece ensuite that has JETTED TUB. Flooring in Primary bedroom is hardwood with a cozy carpet inlay. 2 more GREAT sized bedrooms (with cork flooring), another 4 piece bath with UPSTAIRS LAUNDRY, is located on this level. Basement is FINISHED WITH BONUS ROOM, storage and rough-in plumbing for another bathroom. The yard is A HUGE 60 FT. lot that is FULLY fenced with matching shed and firepit. The home has hail resistant ENGINEERED WOOD PRODUCT SIDING (2015) - that is low maintenance and will really take Alberta weather well. Most windows are TRIPLE PANE (2014) and ROOF has high-end upgrades shingles (2014). This home is THE WHOLE PACKAGE. Located just 18 minutes to Airdrie and 25 minutes to the Airport also an easy commute to Balzac and Calgary. Home has been very well maintained. Easy to show.
Location
Province AB
County Rocky View County
Zoning R
Direction W
Rooms
Other Rooms 1
Basement Finished, Full
Interior
Interior Features Breakfast Bar, Pantry, Vinyl Windows
Heating Forced Air, Natural Gas
Cooling None
Flooring Carpet, Ceramic Tile, Cork, Hardwood
Appliance Dryer, Electric Stove, Garage Control(s), Range Hood, Refrigerator, Washer, Window Coverings
Laundry In Bathroom, Upper Level
Exterior
Parking Features Concrete Driveway, Double Garage Attached, Garage Door Opener, Garage Faces Front, Insulated
Garage Spaces 2.0
Garage Description Concrete Driveway, Double Garage Attached, Garage Door Opener, Garage Faces Front, Insulated
Fence Fenced
Community Features Playground
Amenities Available None
Roof Type Asphalt Shingle
Porch Deck
Lot Frontage 52.5
Exposure W
Total Parking Spaces 4
Building
Lot Description Landscaped, Level, Rectangular Lot, See Remarks, Treed, Views
Foundation Poured Concrete
Architectural Style 2 Storey
Level or Stories Two
Structure Type Composite Siding,Wood Frame
Others
Restrictions None Known
Tax ID 85045927
Ownership Private
Read Less
Want to know what your home might be worth? Contact us for a FREE valuation!

Our team is ready to help you sell your home for the highest possible price ASAP





