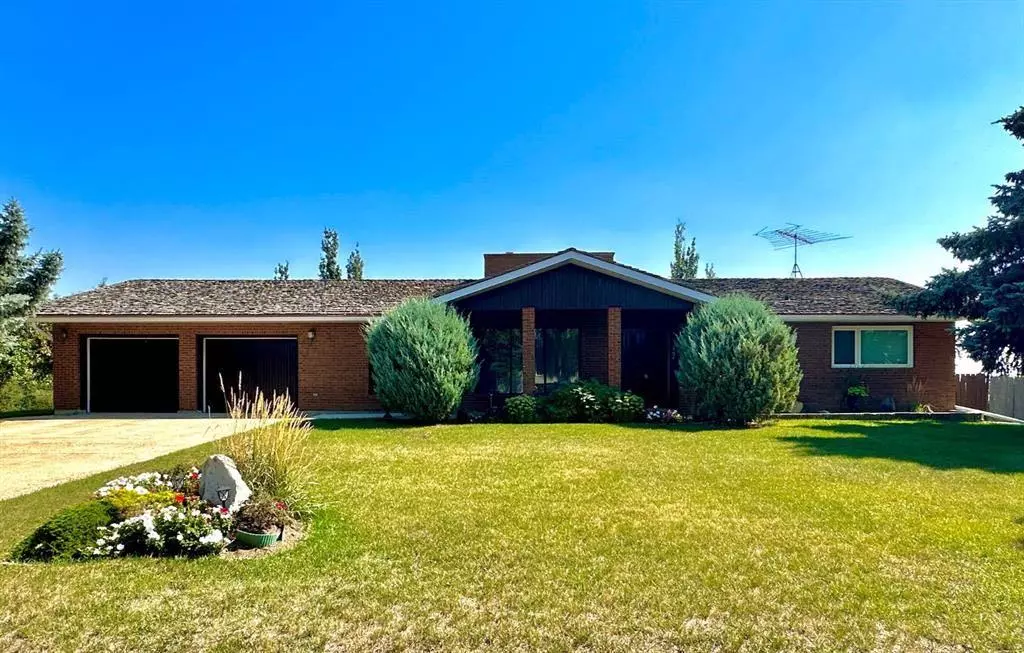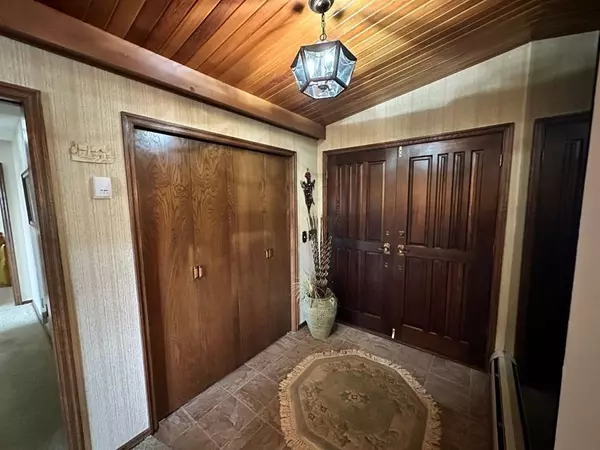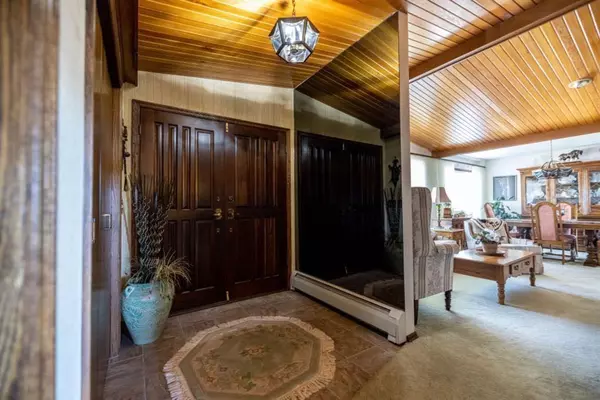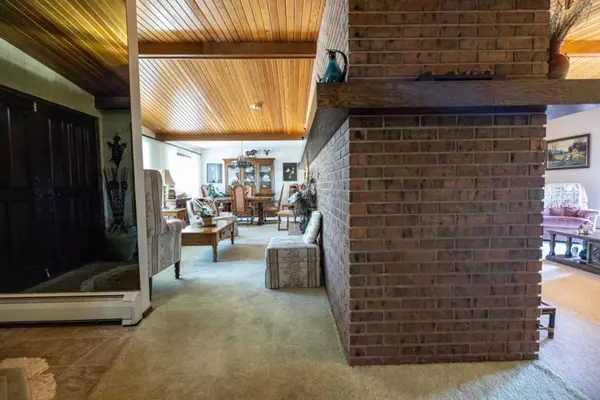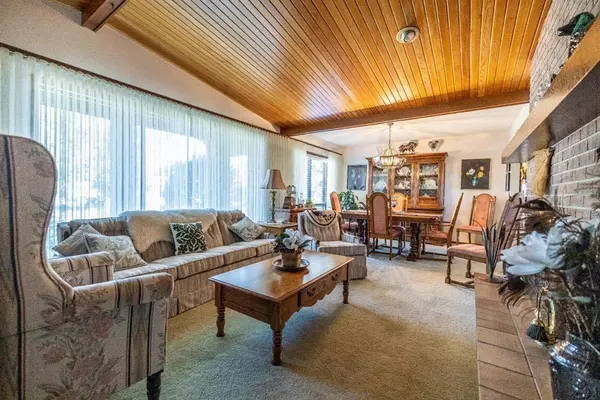$550,000
$545,000
0.9%For more information regarding the value of a property, please contact us for a free consultation.
114 slade DR Nanton, AB T0L 1R0
3 Beds
3 Baths
2,317 SqFt
Key Details
Sold Price $550,000
Property Type Single Family Home
Sub Type Detached
Listing Status Sold
Purchase Type For Sale
Square Footage 2,317 sqft
Price per Sqft $237
MLS® Listing ID A2112695
Sold Date 03/28/24
Style Bungalow
Bedrooms 3
Full Baths 3
Originating Board Calgary
Year Built 1979
Annual Tax Amount $5,054
Tax Year 2023
Lot Size 0.530 Acres
Acres 0.53
Property Sub-Type Detached
Property Description
Located in the charming town of Nanton, AB, this stately bungalow sits on a spacious 1/2 acre+ lot, offering both privacy and room to roam. You will appreciate the inviting atmosphere and the feeling of comfort from the moment you walk through the front door! 2317 sq ft bungalow, 3 bed, 3 bath (2 ensuites + 1). Main level features a living room and family room-each with their own wooden fireplace w/gas starter. Spacious dining room, kitchen with built in wall ovens, stove top with large range hood, updated refrigerator and dishwasher, finished off with rich wood cabinetry and new vinyl flooring. Large primary bedroom (no issues with trying to figure out where your King size bed and side tables will go!). 5 piece ensuite, huge walk in closet. 2nd bedroom is generous in size and has its own 3 piece ensuite. 3rd bedroom is perfect for an office or extra bedroom for when the visitors come to stay! An added bonus, the laundry area is conveniently located on the main level! Basement is undeveloped and is waiting for your own creative design ideas. Roughed in wood fireplace,central vac system, water softener, boiler for hot water heating, hot water rank (2022), cold room/pantry, large storage area with heavy-duty wood shelving all ready for you! Double attached/heated garage with sink and counter top area. Off the garage you will find your very own indoor workshop with plenty of space for your tools, hobby materials etc! A huge feature of this property is the backyard!It is not often that you can find a fenced/landscaped lot of this stature within town limits. Seek privacy on your large covered east facing deck. You will absolutely love the garden area. There is a convenient gate on the rear fence, allowing access to your property....perhaps the perfect place to park your holiday trailer! This home has had one owner and has been meticulously cared for and maintained over the years. In addition, Nanton is such a great community to live in....whether you are raising a family or planning to enjoy retirement in a beautiful location. Call your favorite realtor and book a showing today!
Location
Province AB
County Willow Creek No. 26, M.d. Of
Zoning R1
Direction W
Rooms
Other Rooms 1
Basement Full, Unfinished
Interior
Interior Features Built-in Features, Central Vacuum, No Animal Home, No Smoking Home, Storage, Vaulted Ceiling(s), Walk-In Closet(s)
Heating Boiler, Natural Gas, Radiant
Cooling None
Flooring Carpet, Linoleum, Vinyl
Fireplaces Number 2
Fireplaces Type Family Room, Gas Starter, Living Room, Wood Burning
Appliance Dishwasher, Double Oven, Dryer, Electric Stove, Garage Control(s), Range Hood, Refrigerator, Washer, Water Softener, Window Coverings
Laundry Main Level
Exterior
Parking Features Double Garage Attached, Garage Door Opener, Heated Garage
Garage Spaces 2.0
Garage Description Double Garage Attached, Garage Door Opener, Heated Garage
Fence Fenced
Community Features Golf, Park, Playground, Pool, Schools Nearby, Shopping Nearby, Sidewalks, Walking/Bike Paths
Roof Type Cedar Shake
Porch Deck
Lot Frontage 101.19
Total Parking Spaces 4
Building
Lot Description Back Yard, Backs on to Park/Green Space, Front Yard, Garden, No Neighbours Behind, Landscaped, Rectangular Lot, Sloped Down, Treed
Foundation Poured Concrete
Architectural Style Bungalow
Level or Stories One
Structure Type Brick,Stucco,Wood Siding
Others
Restrictions None Known
Tax ID 57474491
Ownership Private
Read Less
Want to know what your home might be worth? Contact us for a FREE valuation!

Our team is ready to help you sell your home for the highest possible price ASAP

