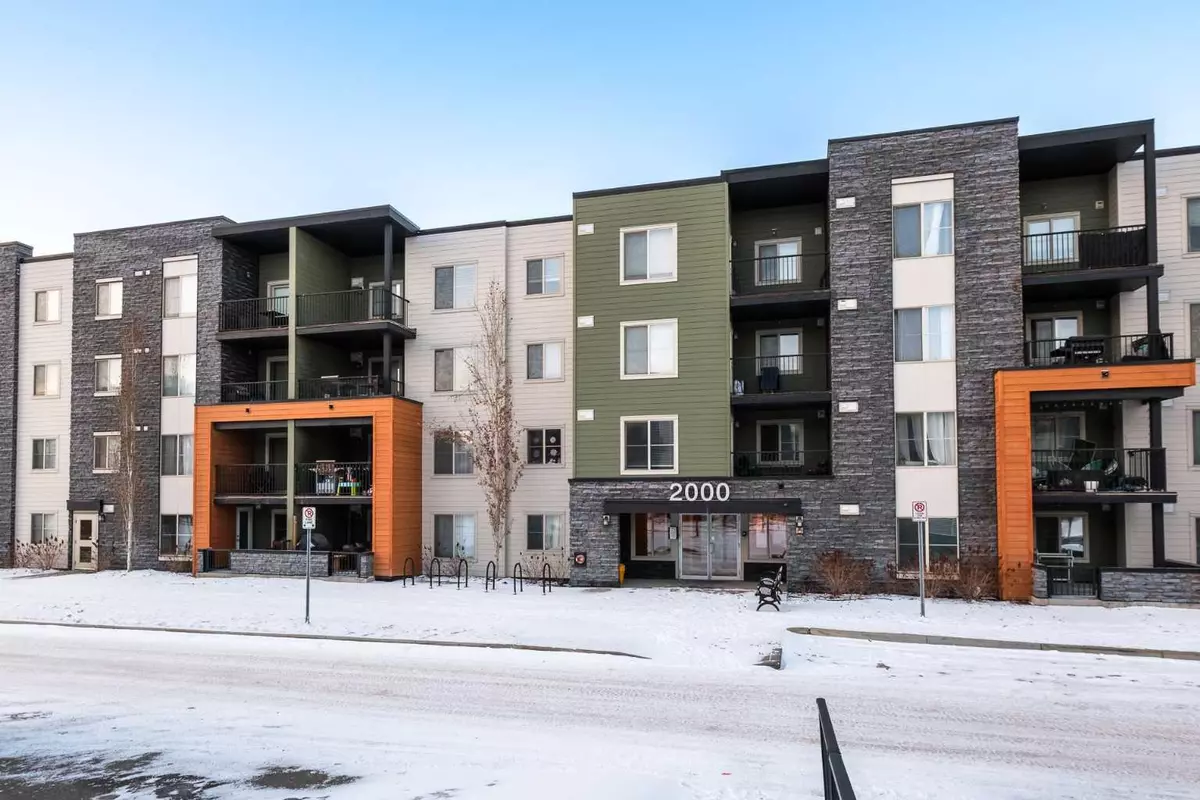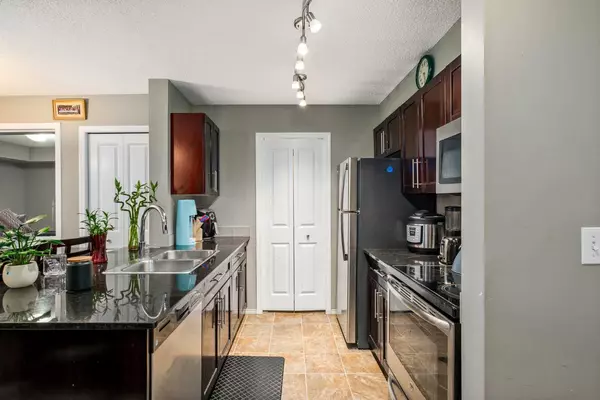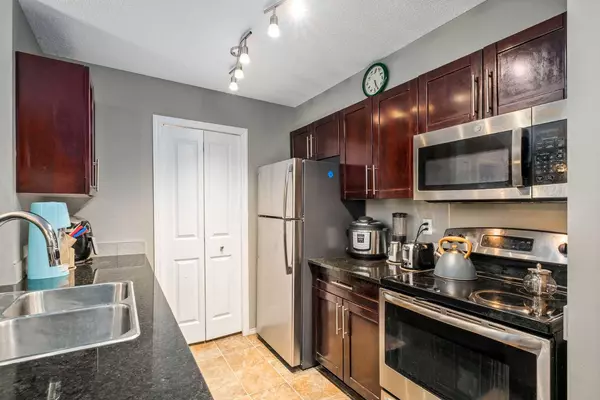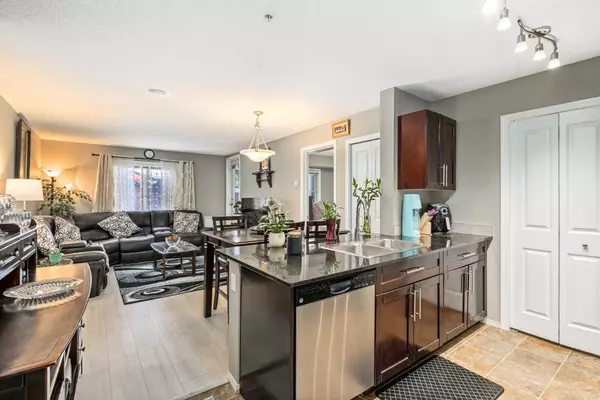$326,500
$334,900
2.5%For more information regarding the value of a property, please contact us for a free consultation.
1317 27 ST SE #2110 Calgary, AB T2A 4Y5
3 Beds
2 Baths
853 SqFt
Key Details
Sold Price $326,500
Property Type Condo
Sub Type Apartment
Listing Status Sold
Purchase Type For Sale
Square Footage 853 sqft
Price per Sqft $382
Subdivision Albert Park/Radisson Heights
MLS® Listing ID A2109836
Sold Date 04/05/24
Style Low-Rise(1-4)
Bedrooms 3
Full Baths 2
Condo Fees $485/mo
Originating Board Calgary
Year Built 2015
Annual Tax Amount $1,396
Tax Year 2023
Property Sub-Type Apartment
Property Description
Welcome to a rare 3 bed/2 bath MAIN FLOOR condo located in the sought after community of Albert Park. This large 853 sq.ft. apartment is offering a great kitchen with stainless steel appliances and granite countertops, a dining area, a spacious living room (with newer laminate flooring), a master bedroom with its own ensuite, 2 more bedrooms and another full bathroom. There is a LARGE PATIO that is very convenient for spending time during the warm months - it is very private! The unit comes with TITLED UNDERGROUND PARKING. You are minutes away from downtown, the Zoo, the Telus Spark Centre and all the amenities and cultural stores/restaurants of 17th Avenue SE. Easy access to Stoney Trail and Deerfoot. This property is perfect for first time home buyers and investors looking for A GOOD DEAL! Call your agent now and book a private viewing ASAP. This property will not last long!!!
Location
Province AB
County Calgary
Area Cal Zone E
Zoning M-C1
Direction S
Rooms
Other Rooms 1
Interior
Interior Features Granite Counters
Heating Hot Water, Natural Gas
Cooling None
Flooring Carpet, Linoleum
Appliance Dishwasher, Dryer, Microwave, Refrigerator, Stove(s), Washer
Laundry In Unit
Exterior
Parking Features Underground
Garage Description Underground
Community Features Park, Playground, Schools Nearby, Shopping Nearby, Sidewalks, Street Lights
Amenities Available Elevator(s)
Roof Type Asphalt Shingle
Porch Balcony(s)
Exposure N
Total Parking Spaces 1
Building
Story 4
Architectural Style Low-Rise(1-4)
Level or Stories Single Level Unit
Structure Type Composite Siding,Wood Frame
Others
HOA Fee Include Common Area Maintenance,Heat,Insurance,Parking,Professional Management,Reserve Fund Contributions,Sewer,Snow Removal,Trash,Water
Restrictions Pet Restrictions or Board approval Required
Tax ID 82855889
Ownership Private
Pets Allowed Restrictions
Read Less
Want to know what your home might be worth? Contact us for a FREE valuation!

Our team is ready to help you sell your home for the highest possible price ASAP





