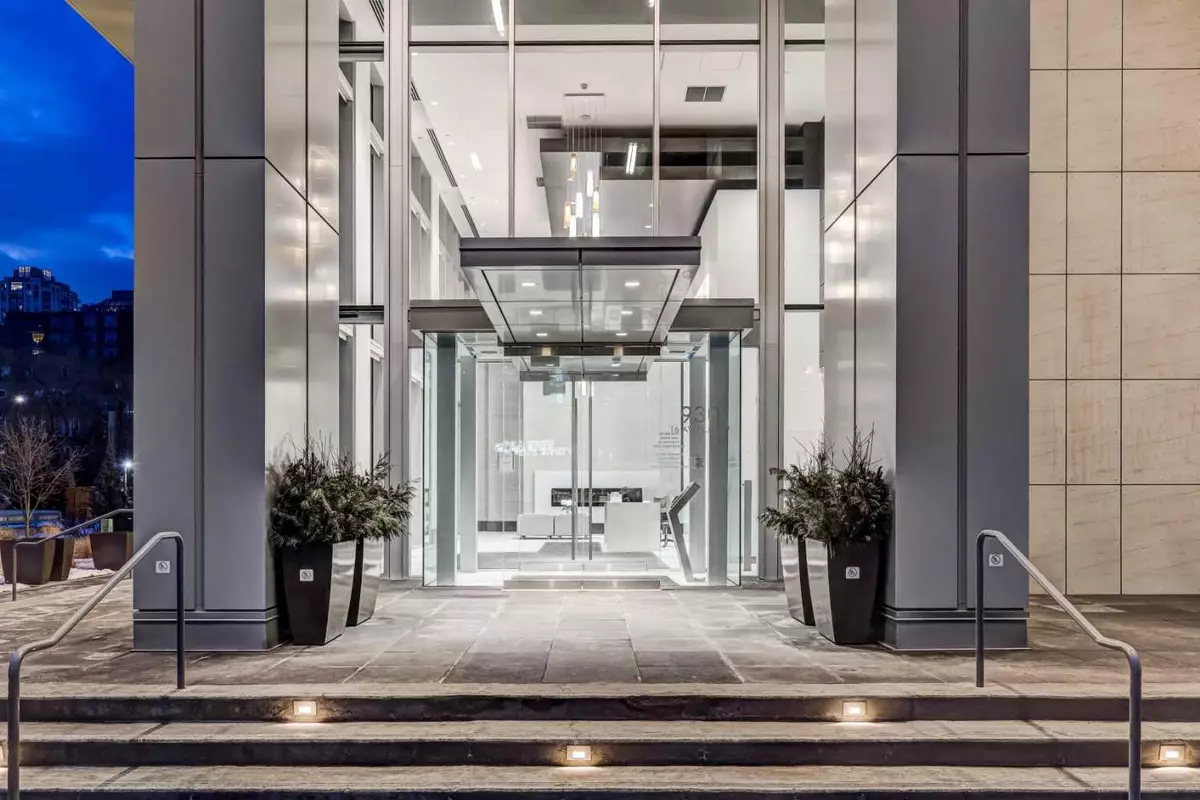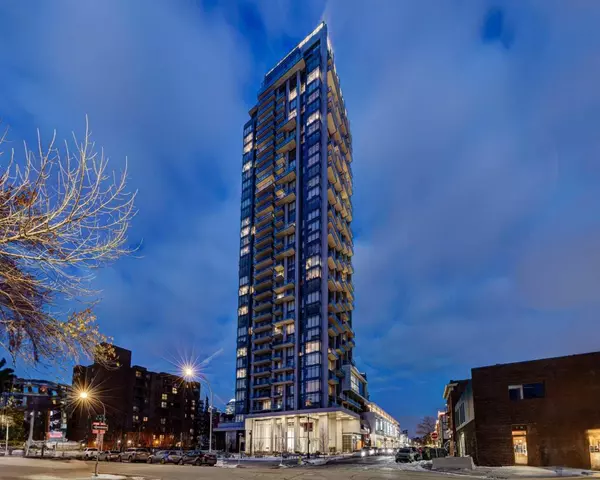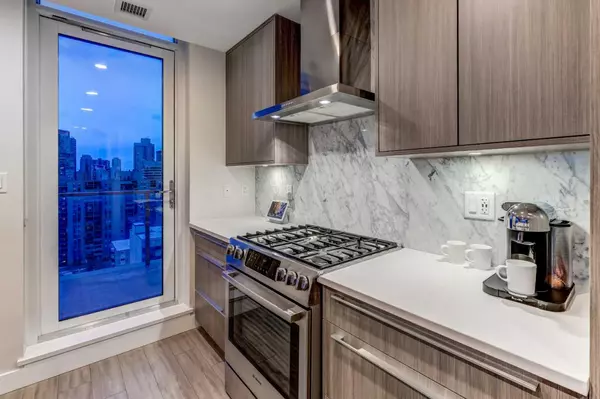$645,000
$659,900
2.3%For more information regarding the value of a property, please contact us for a free consultation.
930 16 AVE SW #1402 Calgary, AB T2R 1C2
2 Beds
2 Baths
903 SqFt
Key Details
Sold Price $645,000
Property Type Condo
Sub Type Apartment
Listing Status Sold
Purchase Type For Sale
Square Footage 903 sqft
Price per Sqft $714
Subdivision Beltline
MLS® Listing ID A2117004
Sold Date 04/08/24
Style Apartment
Bedrooms 2
Full Baths 2
Condo Fees $819/mo
Originating Board Calgary
Year Built 2019
Annual Tax Amount $3,667
Tax Year 2023
Property Sub-Type Apartment
Property Description
Welcome to urban luxury living at its finest! This stunning, modern condo nestled in the heart of the vibrant beltline is a true gem. Situated just steps away from the bustling shopping and entertainment district of 17th Ave, The Royal by Bosa Developments offers a chic, stylish high-rise living experience. Indulge in breathtaking city and mountain views right from your own living room, where stunning sunsets are a daily spectacle. The contemporary open-plan kitchen, living, and dining area adorned with high ceilings and floor-to-ceiling windows exude sophistication and style. Cooking becomes a pleasure in the stylish, functional kitchen equipped with premium appliances, while modern in-suite laundry adds convenience to your daily routine. With 2 spacious bedrooms and 2 full bathrooms, including a master ensuite with double vanities, comfort and luxury abound. Step out onto the huge balcony overlooking the city skyline from the 14th floor, complete with a gas hookup for seamless outdoor entertaining. But the luxury doesn't end there - full access to incredible facilities awaits you, including a fully equipped GYM, STEAM ROOM, SAUNA, Party Room, Squash Court, and Recreation Room.
With an underground parking spot in the parkade and an additional storage unit, this condo offers everything you need for the perfect downtown lifestyle. Don't miss out on the opportunity to make this your urban oasis.
Location
Province AB
County Calgary
Area Cal Zone Cc
Zoning DC
Direction NW
Interior
Interior Features High Ceilings, No Smoking Home, Open Floorplan, Recreation Facilities
Heating Forced Air
Cooling Central Air
Flooring Laminate, Tile
Appliance Dishwasher, Dryer, Gas Range, Microwave, Range Hood, Refrigerator, Washer, Window Coverings
Laundry In Unit
Exterior
Parking Features Parkade, Underground
Garage Description Parkade, Underground
Community Features Park, Playground, Shopping Nearby, Sidewalks
Amenities Available Bicycle Storage, Elevator(s), Fitness Center, Party Room, Racquet Courts, Recreation Room, Sauna, Storage, Trash, Visitor Parking
Porch Balcony(s)
Exposure NW
Total Parking Spaces 1
Building
Story 34
Architectural Style Apartment
Level or Stories Single Level Unit
Structure Type Concrete
Others
HOA Fee Include Amenities of HOA/Condo,Common Area Maintenance,Heat,Insurance,Maintenance Grounds,Parking,Professional Management,Reserve Fund Contributions,Security Personnel,Trash
Restrictions Board Approval,Pet Restrictions or Board approval Required
Ownership Private
Pets Allowed Restrictions, Yes
Read Less
Want to know what your home might be worth? Contact us for a FREE valuation!

Our team is ready to help you sell your home for the highest possible price ASAP





