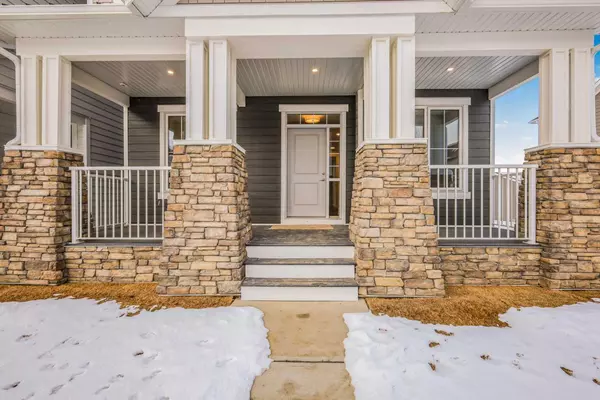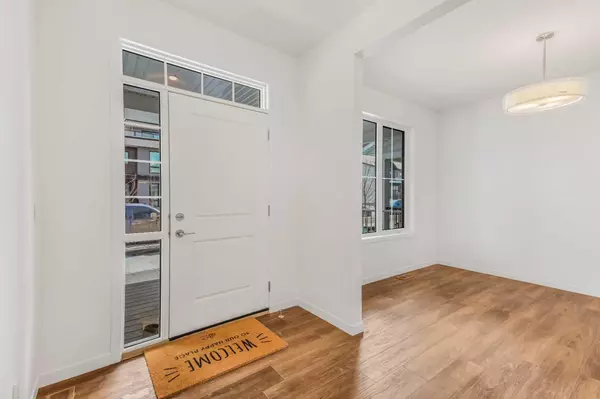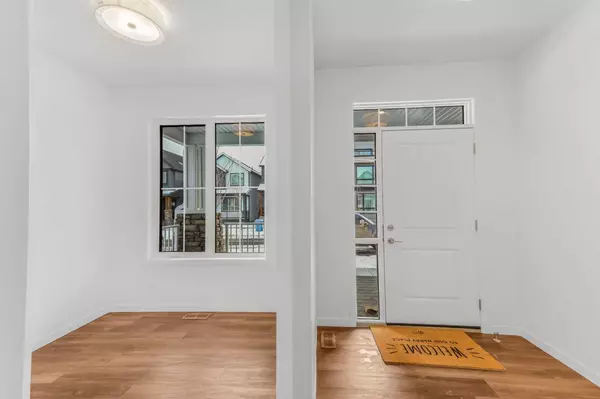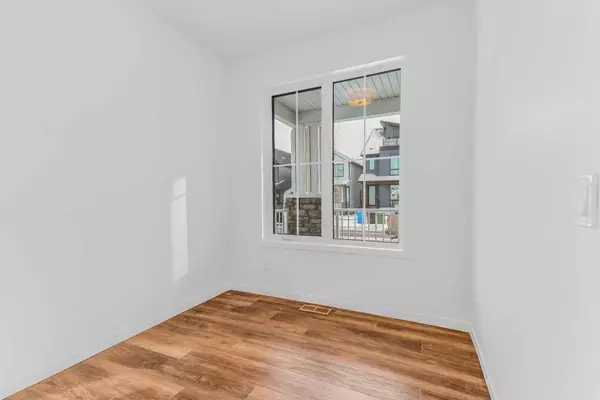$691,000
$699,800
1.3%For more information regarding the value of a property, please contact us for a free consultation.
86 Treeline AVE Calgary, AB T0L 1W0
3 Beds
3 Baths
1,884 SqFt
Key Details
Sold Price $691,000
Property Type Single Family Home
Sub Type Detached
Listing Status Sold
Purchase Type For Sale
Square Footage 1,884 sqft
Price per Sqft $366
Subdivision Alpine Park
MLS® Listing ID A2113071
Sold Date 04/08/24
Style 2 Storey
Bedrooms 3
Full Baths 2
Half Baths 1
Condo Fees $97
Originating Board Calgary
Year Built 2023
Annual Tax Amount $3,041
Tax Year 2023
Lot Size 2,648 Sqft
Acres 0.06
Property Sub-Type Detached
Property Description
Welcome to your dream home in the vibrant Alpine Park community of Calgary! This brand-new, never-lived-in gem awaits its first owner with open arms and $18K in upgrades. Step onto the inviting front porch and be greeted by abundant natural light streaming through big windows, illuminating the spacious living areas. Prepare to be wowed by the upgraded Kitchen Aid appliances, including a gas stove and built-in microwave and oven, perfect for culinary enthusiasts and everyday cooking alike. Need to catch up on work? No problem! The main floor office area offers a quiet space for productivity. Convenience is key with a main floor half bathroom and a separate back entrance to the double garage for easy access. Retreat upstairs to discover a bonus room, ideal for relaxation or entertainment. The luxurious master suite boasts a 5-piece ensuite for pampering, while the upstairs laundry adds practicality to your daily routine. Don't miss out on this opportunity to make this stunning BRAND NEW property your own schedule a viewing today and start envisioning your future in this beautiful home!
Location
Province AB
County Calgary
Area Cal Zone S
Zoning DC
Direction S
Rooms
Other Rooms 1
Basement Full, Unfinished
Interior
Interior Features Built-in Features, Double Vanity, High Ceilings, Kitchen Island, Recessed Lighting, Soaking Tub, Vaulted Ceiling(s), Vinyl Windows, Walk-In Closet(s)
Heating High Efficiency
Cooling None
Flooring Carpet, Ceramic Tile, Vinyl
Appliance Built-In Gas Range, Built-In Oven, Dishwasher, Garage Control(s), Microwave, Range Hood, Washer/Dryer
Laundry Upper Level
Exterior
Parking Features Double Garage Detached
Garage Spaces 2.0
Garage Description Double Garage Detached
Fence None
Community Features Playground, Shopping Nearby, Sidewalks, Street Lights
Amenities Available Playground
Roof Type Asphalt Shingle
Porch Front Porch
Lot Frontage 31.0
Exposure S
Total Parking Spaces 2
Building
Lot Description Back Lane, Back Yard, Front Yard
Foundation Poured Concrete
Architectural Style 2 Storey
Level or Stories Two
Structure Type Concrete,Wood Frame
New Construction 1
Others
HOA Fee Include Amenities of HOA/Condo,Common Area Maintenance,Maintenance Grounds,Professional Management,Snow Removal
Restrictions None Known
Tax ID 82819703
Ownership Other
Pets Allowed Yes
Read Less
Want to know what your home might be worth? Contact us for a FREE valuation!

Our team is ready to help you sell your home for the highest possible price ASAP





