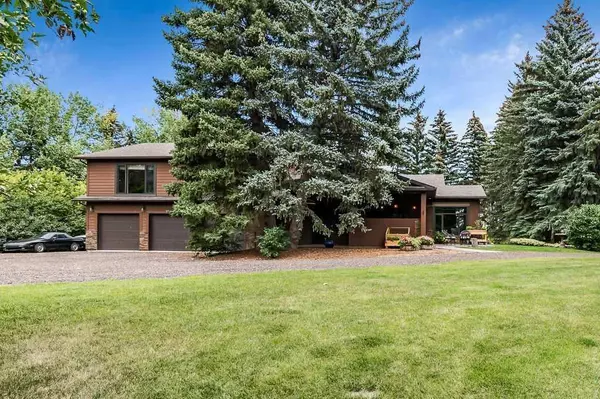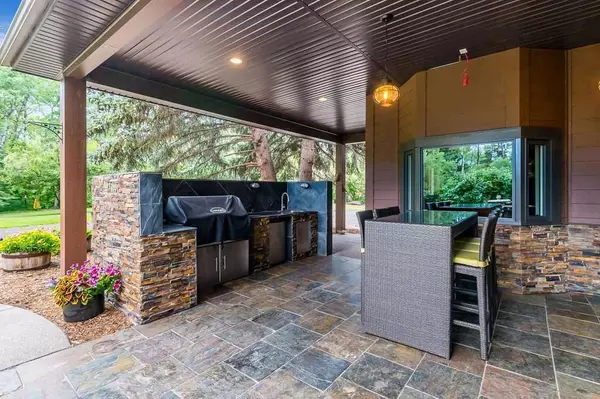$1,325,000
$1,490,000
11.1%For more information regarding the value of a property, please contact us for a free consultation.
48174 338 AVE E Okotoks, AB T1S 1A2
3 Beds
2 Baths
3,446 SqFt
Key Details
Sold Price $1,325,000
Property Type Single Family Home
Sub Type Detached
Listing Status Sold
Purchase Type For Sale
Square Footage 3,446 sqft
Price per Sqft $384
MLS® Listing ID A2095713
Sold Date 04/10/24
Style 2 Storey,Acreage with Residence
Bedrooms 3
Full Baths 2
Originating Board Calgary
Year Built 2003
Annual Tax Amount $5,153
Tax Year 2023
Lot Size 5.340 Acres
Acres 5.34
Property Sub-Type Detached
Property Description
Beautiful 3,446 sq. ft. 2 story home with partial basement and a triple garage located on 5.34 acres on 338 Avenue E in Okotoks. Surrounded by tall mature spruce trees. Lots of natural light from large windows. 2 separate bedrooms that are upstairs with individual en-suites. Large family room upstairs and gas fire place. Large master bedroom upstairs with a walk-in en-suite complete with a walk in shower. Large walk in closet. Upstairs office that can double as a spare bedroom. At the back entrance is the laundry area with access to the garden and green house. The partial basement has a built-in murphy bed, sitting room and a private entrance to the backyard. There is a built-in cold room for storage for storing garden produce. Triple car garage with lots of storage room and heated floors. Outside in the back is a shed and a storage tent. In the Town of Okotoks and close to Calgary. Just off Highway 2. This Property is located in the future North Point ASP which indicates the future use is industrial. This property is now sold.
Location
Province AB
County Foothills County
Zoning ALH
Direction W
Rooms
Other Rooms 1
Basement Partial, Partially Finished
Interior
Interior Features Breakfast Bar, Built-in Features, Double Vanity, Granite Counters, Kitchen Island, No Smoking Home, Open Floorplan
Heating Central, Fireplace(s), Forced Air, Natural Gas
Cooling None
Flooring Slate, Tile, Wood
Fireplaces Number 1
Fireplaces Type Gas
Appliance Bar Fridge, Built-In Oven, Dishwasher, Gas Cooktop, Microwave, Range Hood, Refrigerator, Washer/Dryer, Window Coverings
Laundry Laundry Room
Exterior
Parking Features Triple Garage Attached
Garage Spaces 3.0
Garage Description Triple Garage Attached
Fence Fenced
Community Features None
Roof Type Asphalt Shingle
Porch Front Porch, See Remarks
Exposure S
Total Parking Spaces 6
Building
Lot Description Back Yard, Brush
Foundation Block, Combination, See Remarks
Architectural Style 2 Storey, Acreage with Residence
Level or Stories Two
Structure Type Cement Fiber Board,Stone,Stucco,Wood Frame
Others
Restrictions None Known
Tax ID 84558427
Ownership Private
Read Less
Want to know what your home might be worth? Contact us for a FREE valuation!

Our team is ready to help you sell your home for the highest possible price ASAP





