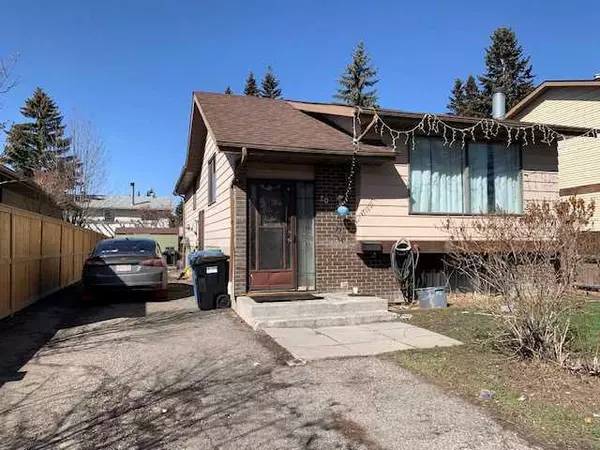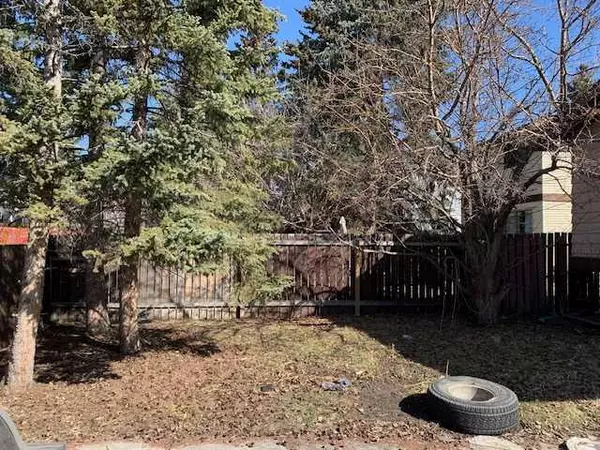$420,000
$399,000
5.3%For more information regarding the value of a property, please contact us for a free consultation.
20 Abingdon WAY NE Calgary, AB T2A 6V7
4 Beds
2 Baths
1,044 SqFt
Key Details
Sold Price $420,000
Property Type Single Family Home
Sub Type Detached
Listing Status Sold
Purchase Type For Sale
Square Footage 1,044 sqft
Price per Sqft $402
Subdivision Abbeydale
MLS® Listing ID A2118761
Sold Date 04/10/24
Style Bi-Level
Bedrooms 4
Full Baths 2
Originating Board Calgary
Year Built 1980
Annual Tax Amount $2,337
Tax Year 2023
Lot Size 4,197 Sqft
Acres 0.1
Property Sub-Type Detached
Property Description
Oh my! Here's a great opportunity for Investors, Handymen/ladies, or 1st time buyer's! This 1100 sf bilevel w/ 4 bedrooms, 2 baths, Fireplace and a private yard has been a rental property for 30 years. But all good things must come to an end. Tenants' rights apply and are slated to be out the end of June. The Sellers are retired and don't have the time to do a complete make-over! So, their loss, your gain! No interior pictures for the obvious reasons and the asking price reflects the current condition, so have an open mind! Showings: 24hr notice & during the weekends only as the tenants have pets!
Location
Province AB
County Calgary
Area Cal Zone Ne
Zoning R-C2
Direction E
Rooms
Basement Full, Partially Finished
Interior
Interior Features See Remarks
Heating Forced Air, Natural Gas
Cooling None
Flooring Carpet, Linoleum
Fireplaces Number 1
Fireplaces Type Family Room, Wood Burning
Appliance Dishwasher, Electric Range, Range Hood, Refrigerator
Laundry In Basement
Exterior
Parking Features Asphalt, Off Street
Garage Description Asphalt, Off Street
Fence Partial
Community Features Playground, Schools Nearby, Shopping Nearby, Street Lights
Utilities Available Electricity Connected, Natural Gas Connected, Garbage Collection, Phone Paid For, Sewer Connected, Water Available
Roof Type Asphalt Shingle
Porch See Remarks
Lot Frontage 40.0
Exposure E
Total Parking Spaces 3
Building
Lot Description Back Yard, Few Trees, Front Yard, Landscaped, Level, Rectangular Lot
Building Description Brick,Metal Siding ,Wood Frame, As Is - condition
Foundation Poured Concrete
Sewer Public Sewer
Water Public
Architectural Style Bi-Level
Level or Stories One
Structure Type Brick,Metal Siding ,Wood Frame
Others
Restrictions Restrictive Covenant,Underground Utility Right of Way
Tax ID 83231234
Ownership Private
Read Less
Want to know what your home might be worth? Contact us for a FREE valuation!

Our team is ready to help you sell your home for the highest possible price ASAP





