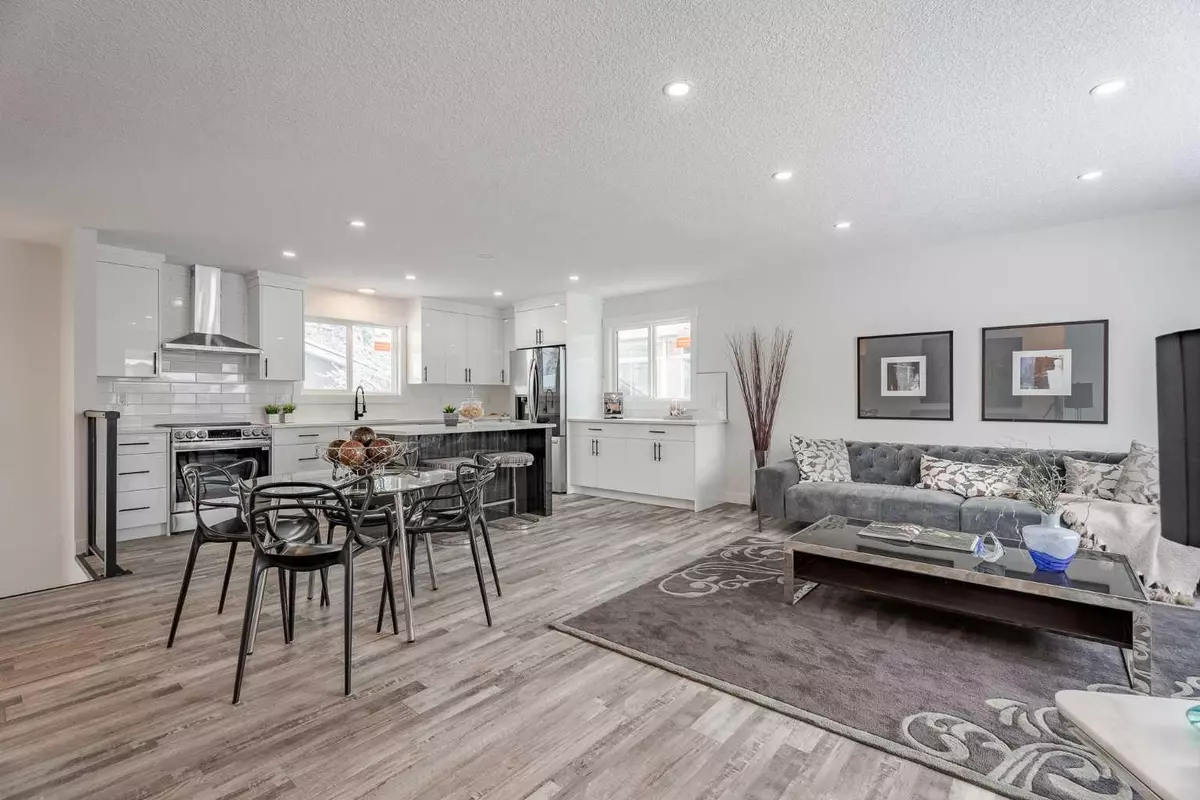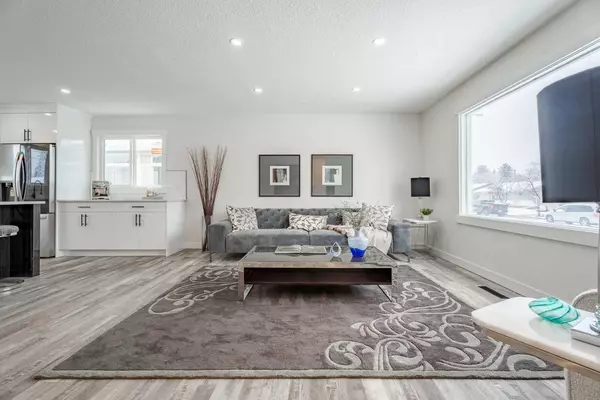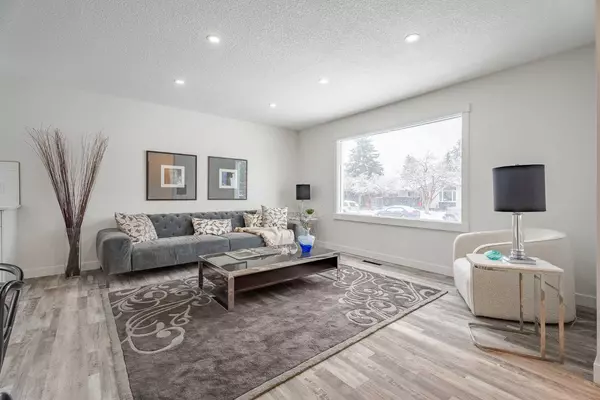$720,000
$699,900
2.9%For more information regarding the value of a property, please contact us for a free consultation.
9827 Auburn RD SE Calgary, AB T2J 1C9
4 Beds
3 Baths
1,047 SqFt
Key Details
Sold Price $720,000
Property Type Single Family Home
Sub Type Detached
Listing Status Sold
Purchase Type For Sale
Square Footage 1,047 sqft
Price per Sqft $687
Subdivision Acadia
MLS® Listing ID A2120310
Sold Date 04/12/24
Style Bungalow
Bedrooms 4
Full Baths 3
Originating Board Calgary
Year Built 1964
Annual Tax Amount $3,239
Tax Year 2023
Lot Size 5,349 Sqft
Acres 0.12
Property Sub-Type Detached
Property Description
GORGEOUSLY RENOVATED | 4 BEDROOMS | 3 FULL BATHROOMS | OPEN FLOOR PLAN | GOURMET KITCHEN | ENSUITE WITH DUAL SINKS AND AN OVERSIZED RAIN SHOWER | FINISHED BASEMENT | WET BAR | SW BACKYARD | OVERSIZED DOUBLE DETACHED GARAGE | PHENOMENAL LOCATION! Meticulously renovated from top to bottom with a plethora of high-quality upgrades and a casually elegant designer style. This 4 bedroom bungalow with a sunny SW facing backyard, an oversized double detached garage, a luxurious all new interior and an outstanding location in the established community of Acadia is sure to impress. Beautifully upgraded with a new open floor plan, a neutral pallet, an abundance of natural light, stylish designer touches and extra recessed lighting. Relaxation is invited in the living room with a large picture window and clear sightlines encouraging unobstructed conversations with family and guests. Culinary adventures are inspired in the neutral kitchen that has been completely renovated to include sleek full-height cabinets, stone countertops, stainless steel appliances, timeless subway tile and a centre island with seating. The primary bedroom is a calming oasis with a barn slider door leading to the lavish ensuite boasting dual sinks, an oversized rain shower and a custom walk-in closet. A second bedroom is conveniently located near the stylish second bathroom. Finished in the same high-class design as the rest of the home, the basement offers a ton of versatility. The rec room has ample space for everyone to gather, coming together over a movie or game night. A wet bar adds to your convenience allowing easy drink and snack refills without having to climb up and down the stairs. Also on this level is another full bathroom and 2 additional bedrooms offering endless opportunities to customize to your lifestyle as a guest space, gym, hobby room, play space and more! The serene yard will have you unwinding on the expansive patio or enjoying casual barbeques while the kids and pets play in the grassy yard. An oversized double detached garage keeps your vehicles safely out of the elements. This exquisite home has everything on your wish list plus an unbeatable location in Acadia with several great schools, an off-leash park and the always popular Acadia Recreation Complex with an indoor skating rink, curling, squash and racquetball courts. Mere moments away from the river, Chinook Mall, Deerfoot Meadows and a quick commute downtown!
Location
Province AB
County Calgary
Area Cal Zone S
Zoning R-C1
Direction NE
Rooms
Other Rooms 1
Basement Finished, Full
Interior
Interior Features Breakfast Bar, Built-in Features, Closet Organizers, Double Vanity, Kitchen Island, Open Floorplan, Recessed Lighting, Separate Entrance, Soaking Tub, Stone Counters, Storage, Walk-In Closet(s), Wet Bar
Heating Forced Air, Natural Gas
Cooling None
Flooring Carpet, Laminate
Appliance Bar Fridge, Dryer, Electric Stove, Garage Control(s), Refrigerator, Washer
Laundry In Basement
Exterior
Parking Features Double Garage Detached, Oversized
Garage Spaces 2.0
Garage Description Double Garage Detached, Oversized
Fence Fenced
Community Features Park, Playground, Pool, Schools Nearby, Shopping Nearby, Walking/Bike Paths
Roof Type Asphalt Shingle
Porch Patio
Lot Frontage 53.48
Total Parking Spaces 2
Building
Lot Description Back Lane, Back Yard, Landscaped, Rectangular Lot
Foundation Poured Concrete
Architectural Style Bungalow
Level or Stories One
Structure Type Aluminum Siding ,Stucco,Wood Frame
Others
Restrictions None Known
Tax ID 83146731
Ownership Private
Read Less
Want to know what your home might be worth? Contact us for a FREE valuation!

Our team is ready to help you sell your home for the highest possible price ASAP





