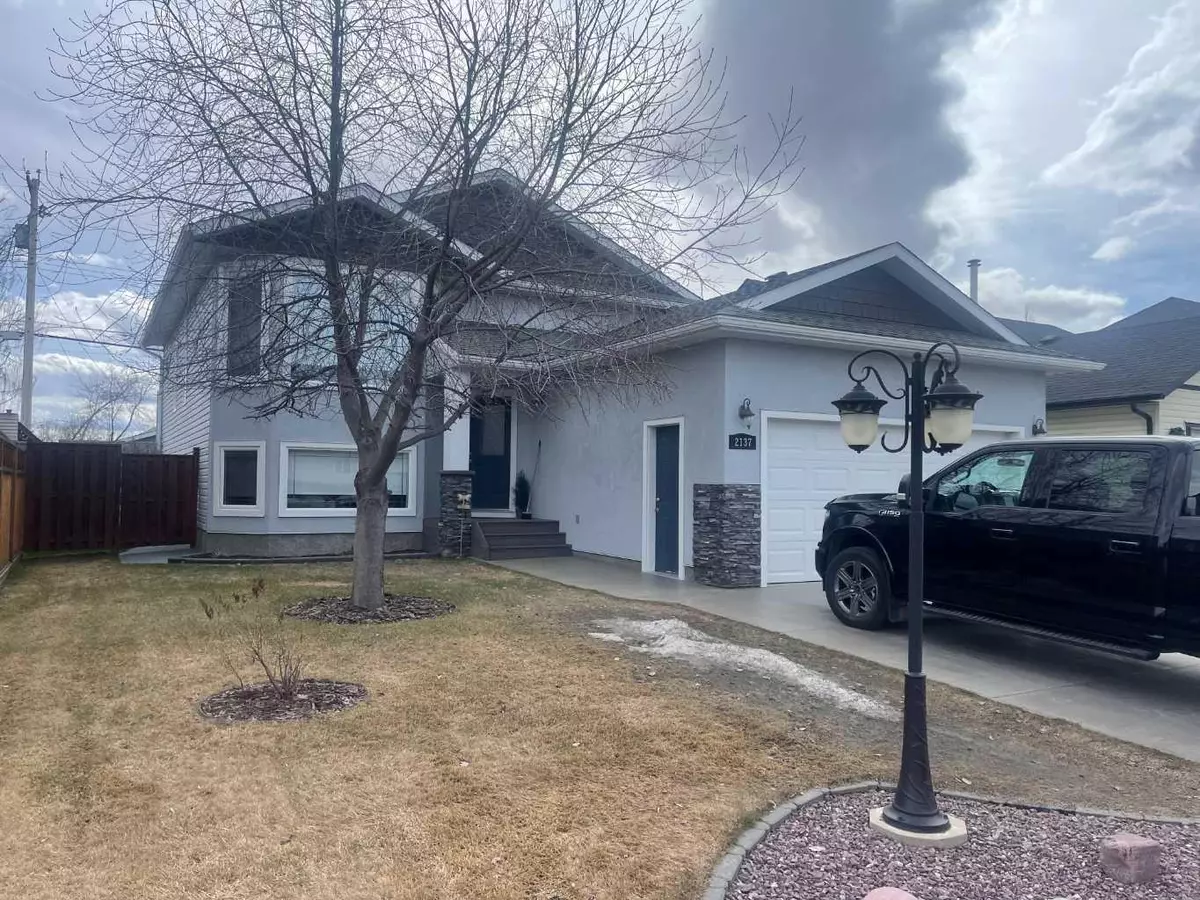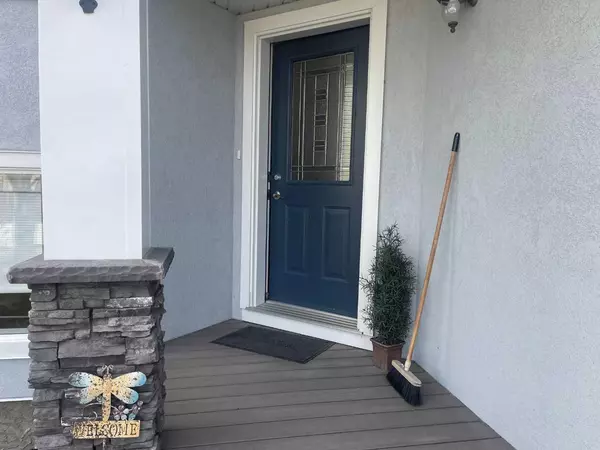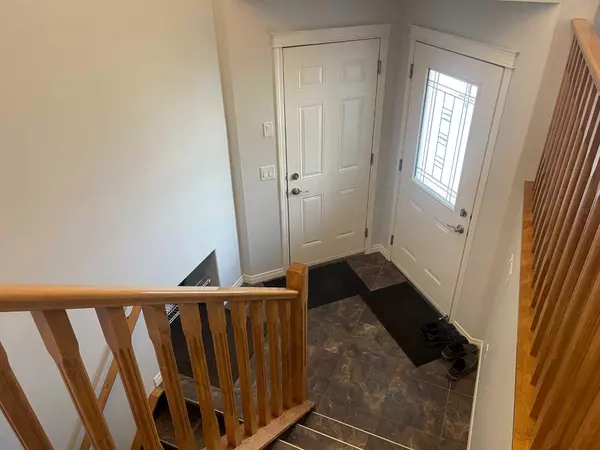$450,000
$449,900
For more information regarding the value of a property, please contact us for a free consultation.
2137 25 AVE Didsbury, AB T0M 0W0
4 Beds
3 Baths
1,199 SqFt
Key Details
Sold Price $450,000
Property Type Single Family Home
Sub Type Detached
Listing Status Sold
Purchase Type For Sale
Square Footage 1,199 sqft
Price per Sqft $375
MLS® Listing ID A2123395
Sold Date 04/16/24
Style Bi-Level
Bedrooms 4
Full Baths 3
Originating Board Calgary
Year Built 2006
Annual Tax Amount $3,376
Tax Year 2023
Lot Size 5,250 Sqft
Acres 0.12
Property Sub-Type Detached
Property Description
Wow! Here is a gem completely ready to move into! The owners of this home have it showing immaculately inside and out. The open plan features the kitchen at the back with granite countertops, plenty of cabinets, a pantry, eating bar and newer stainless steel appliances. The dining and living areas extend from the kitchen making it great for entertaining. The master bedroom boasts double closets (hers and hers:) and a full ensuite bath. Vinyl plank flooring graces much of the main floor. The 9' ceilings both up and down give a more spacious feel to the home. In the basement you will discover a large family/games room area with gas fireplace, another bedroom, terrific storage space and a 4 piece bath combined with the laundry room. You'll appreciate the central air conditioning on those hot summer days. Speaking of hot summer days, you are sure to enjoy the back yard of this home. Fully fenced, a south facing deck with roll-out awning, paving stone walkways and patio, and 2 sheds for all of your storage needs. Don't forget the double attached garage with built-in cabinets and radiant heater! Pride of ownership is evident throughout. Take a look for yourself!
Location
Province AB
County Mountain View County
Zoning R-2
Direction N
Rooms
Other Rooms 1
Basement Finished, Full
Interior
Interior Features Built-in Features, Central Vacuum, Granite Counters, High Ceilings, No Animal Home, No Smoking Home, Pantry, Storage, Vinyl Windows
Heating Forced Air, Natural Gas
Cooling Central Air
Flooring Carpet, Linoleum, Vinyl
Fireplaces Number 1
Fireplaces Type Gas, Mantle
Appliance Central Air Conditioner, Dishwasher, Electric Stove, Freezer, Garage Control(s), Microwave Hood Fan, Refrigerator, See Remarks, Washer/Dryer, Window Coverings
Laundry In Basement, In Bathroom
Exterior
Parking Features Concrete Driveway, Double Garage Attached, Front Drive, Garage Door Opener, Garage Faces Front, Heated Garage, Insulated
Garage Spaces 2.0
Garage Description Concrete Driveway, Double Garage Attached, Front Drive, Garage Door Opener, Garage Faces Front, Heated Garage, Insulated
Fence Fenced
Community Features Golf, Park, Playground, Pool, Schools Nearby, Shopping Nearby
Roof Type Asphalt Shingle
Porch Deck, Patio
Lot Frontage 164.05
Total Parking Spaces 4
Building
Lot Description Back Lane, Back Yard, Landscaped, Level, Rectangular Lot
Foundation Poured Concrete
Architectural Style Bi-Level
Level or Stories Bi-Level
Structure Type Stucco,Vinyl Siding,Wood Frame
Others
Restrictions None Known
Tax ID 83834376
Ownership Private
Read Less
Want to know what your home might be worth? Contact us for a FREE valuation!

Our team is ready to help you sell your home for the highest possible price ASAP





