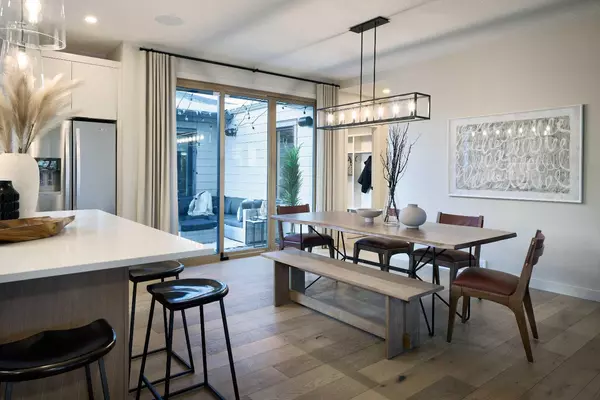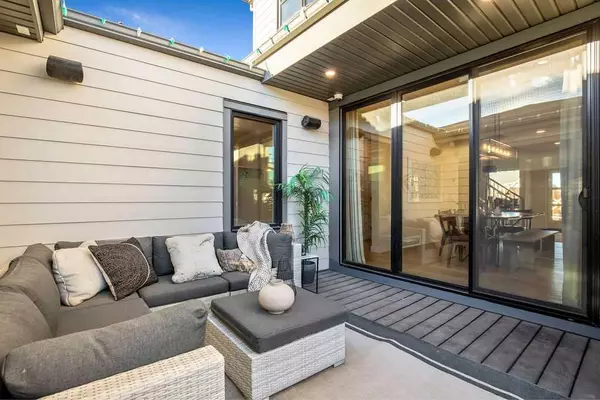$1,115,000
$1,139,000
2.1%For more information regarding the value of a property, please contact us for a free consultation.
43 Bluerock AVE SW Calgary, AB T2Y 0S2
4 Beds
4 Baths
2,367 SqFt
Key Details
Sold Price $1,115,000
Property Type Single Family Home
Sub Type Detached
Listing Status Sold
Purchase Type For Sale
Square Footage 2,367 sqft
Price per Sqft $471
Subdivision Alpine Park
MLS® Listing ID A2095448
Sold Date 04/17/24
Style 2 Storey
Bedrooms 4
Full Baths 3
Half Baths 1
Condo Fees $116
Originating Board Calgary
Year Built 2021
Annual Tax Amount $4,968
Tax Year 2023
Lot Size 3,543 Sqft
Acres 0.08
Property Sub-Type Detached
Property Description
The perfect opportunity for investors or out-of-town buyers as this home can be purchased fully furnished and has a lease back program available. Enjoy luxury living in the estate community of Alpine Park. As you approach this stunning residence you will notice the great curb appeal and welcoming front porch. This well thought out open concept design will exceed your expectations. The chef-inspired two tone kitchen includes SS appliances including a gas stove, a custom hood fan, gorgeous stone counters, timeless tile backsplash, the kitchen sink overlooking the courtyard and a spacious cabinet pantry with pull outs. The kitchen faces the bright dining room with access to your private deck and yard creating a great indoor-outdoor space ideal for entertaining. Adjacent to the kitchen is the spacious living room with contemporary gas fireplace plus a front home office creating the perfect setting to focus and be productive. Avoid the outdoor elements with a rear attached oversized 3 car garage, mudroom including built in lockers, and a powder room tucked out of the way. As you head upstairs you will notice the airy open riser stairs and modern railing. The large bonus room with tray ceiling detail is perfect for movie nights, 2 well sized bedrooms, a 5pc main bath with stone counters, and a convenient upper-level laundry room are situated away from the Primary retreat. This sanctuary has a tray ceiling detail and luxurious ensuite including a relaxing free standing soaker tub, massive tiled shower, dual sinks, and expansive walk in closet. The basement in fully complete with gym, 4th bedroom, 4 pc bath, and large rec room with wet bar. Enjoy the comforts of air conditioning, custom drapes, designer lights, and upgraded plumbing fixtures. This home is situated on a large corner lot, with easy access to the mountains, via Stoney trail, downtown, and 5 minutes to Costco and shopping. View the virtual tour or schedule a time to view the Showhome today!
Location
Province AB
County Calgary
Area Cal Zone S
Zoning DC
Direction N
Rooms
Other Rooms 1
Basement Finished, Full
Interior
Interior Features Bar, Double Vanity, High Ceilings, Kitchen Island, No Animal Home, No Smoking Home, Open Floorplan, Quartz Counters, Tray Ceiling(s), Vinyl Windows, Walk-In Closet(s), Wet Bar
Heating Forced Air, Natural Gas
Cooling Central Air
Flooring Carpet, Hardwood, Tile
Fireplaces Number 1
Fireplaces Type Gas
Appliance Dishwasher, Microwave, Range Hood, Refrigerator, Stove(s), Washer/Dryer, Window Coverings, Wine Refrigerator
Laundry Laundry Room, Upper Level
Exterior
Parking Features Double Garage Attached
Garage Spaces 2.0
Garage Description Double Garage Attached
Fence Fenced
Community Features Other, Park, Playground, Walking/Bike Paths
Amenities Available Community Gardens, Other, Park, Playground, Recreation Facilities
Roof Type Asphalt Shingle
Porch Deck, Front Porch
Lot Frontage 41.5
Total Parking Spaces 3
Building
Lot Description Corner Lot, Low Maintenance Landscape, Landscaped
Foundation Poured Concrete
Architectural Style 2 Storey
Level or Stories Two
Structure Type Cement Fiber Board,Stone,Wood Frame
New Construction 1
Others
HOA Fee Include Amenities of HOA/Condo,Common Area Maintenance,Maintenance Grounds,Professional Management,Snow Removal
Restrictions Architectural Guidelines
Tax ID 82814633
Ownership Private
Pets Allowed Yes
Read Less
Want to know what your home might be worth? Contact us for a FREE valuation!

Our team is ready to help you sell your home for the highest possible price ASAP





