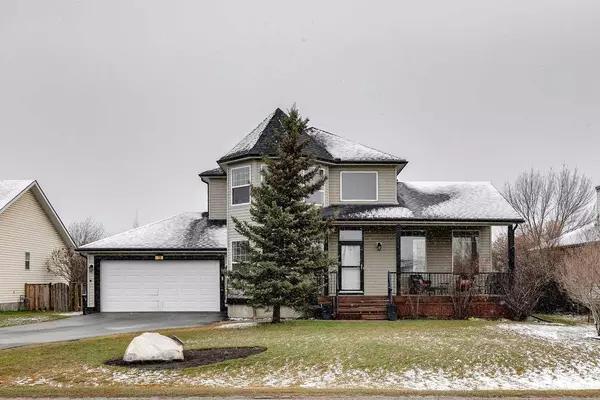$690,000
$680,000
1.5%For more information regarding the value of a property, please contact us for a free consultation.
13 Wilson RD NE Langdon, AB T0J 1X1
4 Beds
4 Baths
1,921 SqFt
Key Details
Sold Price $690,000
Property Type Single Family Home
Sub Type Detached
Listing Status Sold
Purchase Type For Sale
Square Footage 1,921 sqft
Price per Sqft $359
MLS® Listing ID A2122682
Sold Date 04/22/24
Style 2 Storey
Bedrooms 4
Full Baths 3
Half Baths 1
Originating Board Calgary
Year Built 1999
Annual Tax Amount $2,495
Tax Year 2023
Lot Size 10,890 Sqft
Acres 0.25
Property Sub-Type Detached
Property Description
Are you looking for the charming, spacious, serene family home of your dreams? Look no further!! This beautiful 2 story home on a 1/4 acre lot is located in the friendly hamlet of Langdon. Enjoy all the perks of quintessential small town life while only being 15 minutes from the city. This home is walking distance from an elementary and middle school, in addition to a brand new high school coming this fall. It is also in close proximity to a park where you will find basketball, pickleball, and tennis courts amid walking paths and playgrounds your children will love. The location of this home is just the beginning of bliss for you and your family. Inside this gorgeous 2000 sqft home you will find: a light flooded entry way with grand ceilings, an open concept living room with a cozy gas fireplace, a beautiful kitchen equipped with an induction stove, double door fridge, endless cabinet space, main level laundry and mudroom, office space, a double car attached garage, a fully developed basement with plenty of space for a home gym & theatre set up, air conditioning, spacious master bedroom with an ensuite bathroom, jetted tub and freestanding shower, additional bedrooms and bathrooms, a massive backyard with a grand porch, sunken 4 seater hot tub with bluetooth and built in speakers, fire pit, two sheds, impeccable landscaping with cobblestone walkways and numerous garden beds, and all Poly B has been removed!! These features are merely the start of what awaits you inside of 13 Wilson Road. Book a viewing today and see for yourself why this home is the perfect place to make your family's sanctuary!!
Location
Province AB
County Rocky View County
Zoning R1
Direction W
Rooms
Other Rooms 1
Basement Finished, Full
Interior
Interior Features No Smoking Home
Heating Forced Air, Natural Gas
Cooling Central Air
Flooring Carpet, Ceramic Tile, Hardwood, Linoleum
Fireplaces Number 1
Fireplaces Type Gas Log, Living Room
Appliance Dishwasher, Microwave, Refrigerator, Stove(s), Washer/Dryer, Window Coverings
Laundry In Unit
Exterior
Parking Features Double Garage Attached
Garage Spaces 2.0
Garage Description Double Garage Attached
Fence Fenced
Community Features None
Roof Type Asphalt Shingle
Porch None
Lot Frontage 22.1
Total Parking Spaces 4
Building
Lot Description Fruit Trees/Shrub(s), Landscaped, Level, Rectangular Lot, Treed
Foundation Poured Concrete
Architectural Style 2 Storey
Level or Stories Two
Structure Type Stone,Vinyl Siding,Wood Frame,Wood Siding
Others
Restrictions Easement Registered On Title,Utility Right Of Way
Tax ID 84007695
Ownership Private
Read Less
Want to know what your home might be worth? Contact us for a FREE valuation!

Our team is ready to help you sell your home for the highest possible price ASAP





