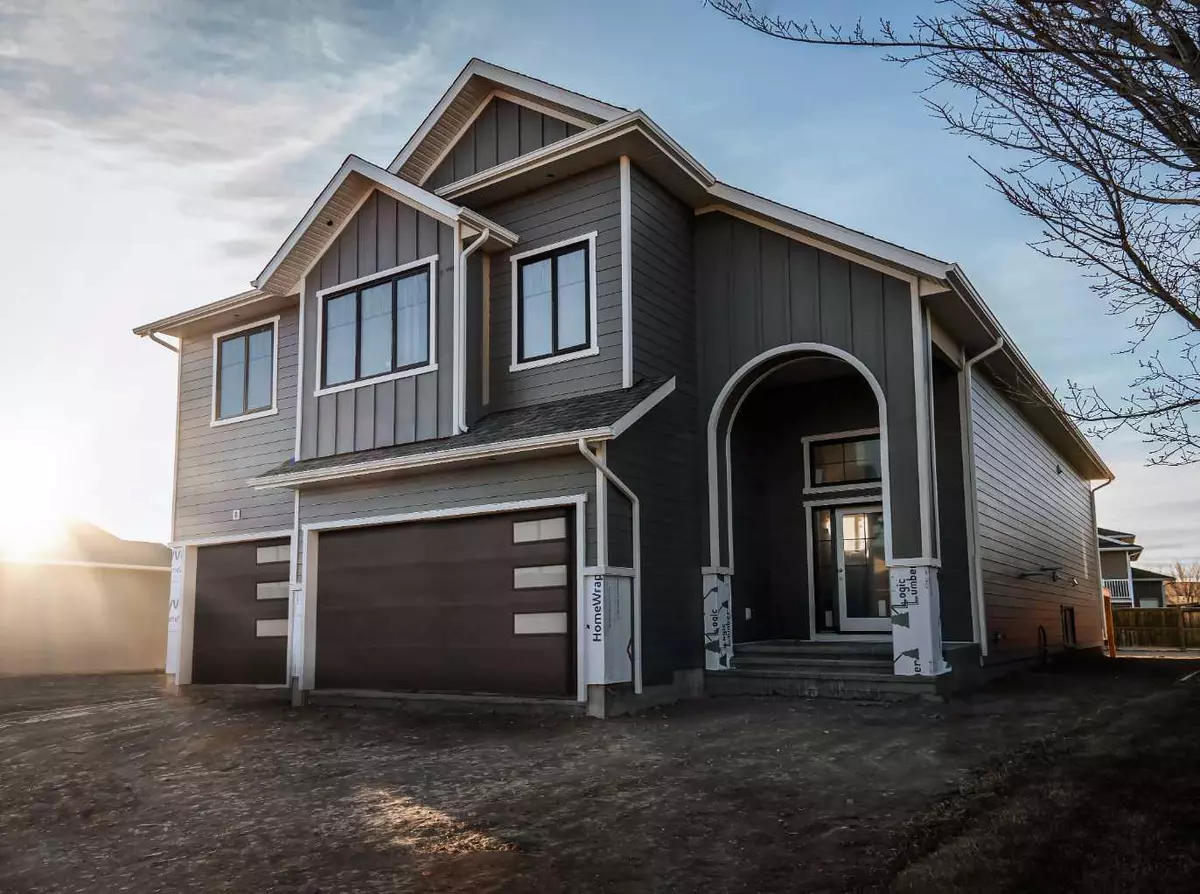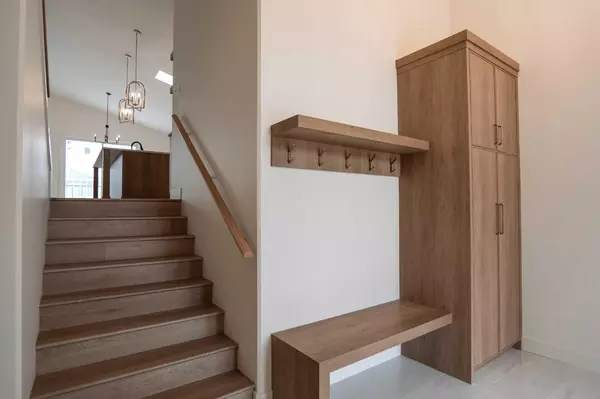$740,000
$749,999
1.3%For more information regarding the value of a property, please contact us for a free consultation.
2121 Cedar CRES Coaldale, AB T1M 0A5
5 Beds
3 Baths
2,229 SqFt
Key Details
Sold Price $740,000
Property Type Single Family Home
Sub Type Detached
Listing Status Sold
Purchase Type For Sale
Square Footage 2,229 sqft
Price per Sqft $331
MLS® Listing ID A2099020
Sold Date 04/23/24
Style Bi-Level
Bedrooms 5
Full Baths 3
Originating Board Lethbridge and District
Year Built 2023
Annual Tax Amount $1,045
Tax Year 2023
Lot Size 7,087 Sqft
Acres 0.16
Property Sub-Type Detached
Property Description
Welcome to 2121 Cedar Crescent in Coaldale, Alberta! This brand-new home is still under construction with the completion date set for mid March! It boasts 5 bedrooms and 2.5 bathrooms, offering an exceptional blend of luxury and functionality. As soon as you enter the main level, you'll notice vaulted ceilings that add grandeur and spaciousness. The kitchen boasts stainless steel appliances and a butler's pantry that is ideal for storage and organization. The built-in cabinets and. arched doorway also add to the beauty of this house. The main level includes a gas fireplace and a deck off the back of the house which will be perfect for outdoor relaxation and entertaining. Upstairs you'll discover a spacious bedroom with a massive walk-in closet connected to a convenient laundry room. The primary bedroom also has a five-piece ensuite, providing comfort and elegance. Moving to the lower level, there's a fully developed basement complete with a wet bar, family room, and a 4-piece bathroom. An additional 2 bedrooms on this level offers versatility and space for guests or family. This home is a testament to modern living, offering comfort, style, and thoughtful design at every turn. Contact your favourite Realtor today!
Location
Province AB
County Lethbridge County
Zoning RESI
Direction NE
Rooms
Other Rooms 1
Basement Finished, Full
Interior
Interior Features Double Vanity, Wet Bar
Heating Forced Air
Cooling Central Air
Flooring Other
Fireplaces Number 2
Fireplaces Type Electric, Gas
Appliance Central Air Conditioner, Dishwasher, Garage Control(s), Microwave Hood Fan, Refrigerator, Stove(s)
Laundry Upper Level
Exterior
Parking Features Concrete Driveway, Double Garage Attached
Garage Spaces 2.0
Garage Description Concrete Driveway, Double Garage Attached
Fence Partial
Community Features Schools Nearby, Shopping Nearby, Sidewalks, Street Lights
Roof Type Asphalt Shingle
Porch Deck
Lot Frontage 14.17
Total Parking Spaces 4
Building
Lot Description Standard Shaped Lot
Foundation Poured Concrete
Architectural Style Bi-Level
Level or Stories Bi-Level
Structure Type Cement Fiber Board
New Construction 1
Others
Restrictions None Known
Tax ID 56500099
Ownership Private
Read Less
Want to know what your home might be worth? Contact us for a FREE valuation!

Our team is ready to help you sell your home for the highest possible price ASAP





