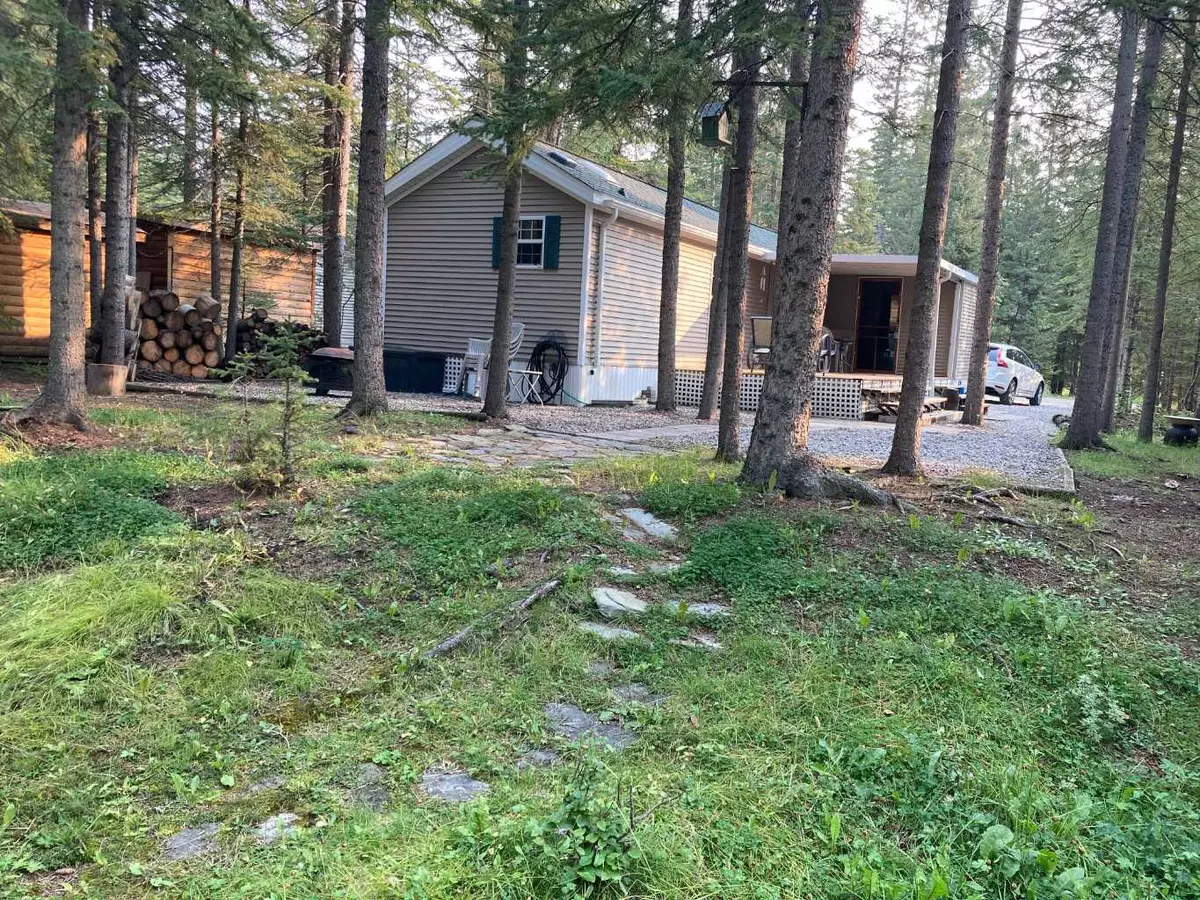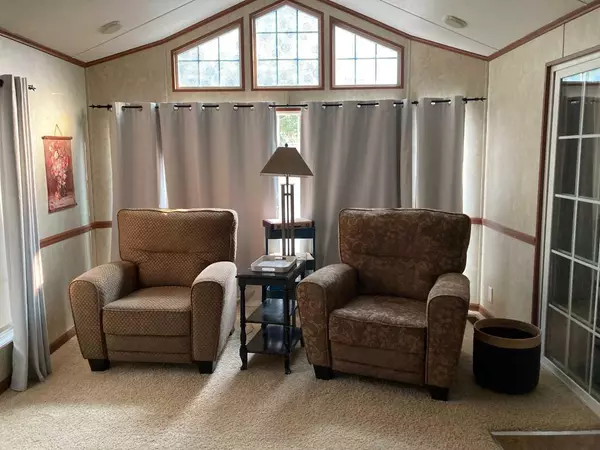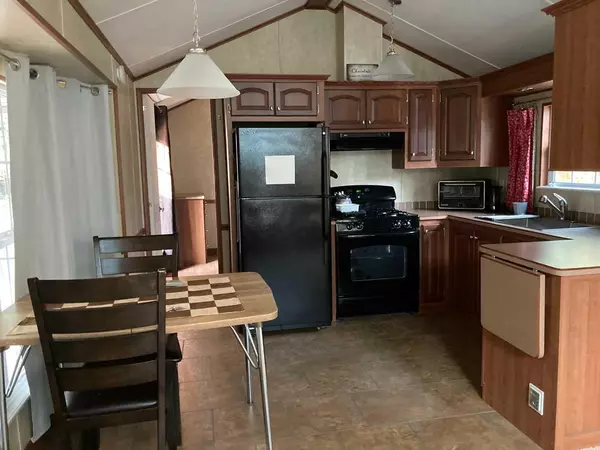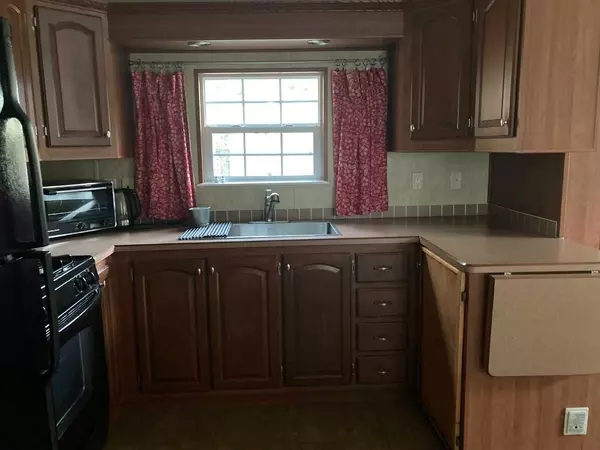$158,000
$160,000
1.3%For more information regarding the value of a property, please contact us for a free consultation.
200 4 AVE SW #206 Sundre, AB T0M 1X0
1 Bed
1 Bath
503 SqFt
Key Details
Sold Price $158,000
Property Type Single Family Home
Sub Type Detached
Listing Status Sold
Purchase Type For Sale
Square Footage 503 sqft
Price per Sqft $314
MLS® Listing ID A2072519
Sold Date 04/23/24
Style Bungalow
Bedrooms 1
Full Baths 1
Condo Fees $975
Originating Board Calgary
Year Built 2008
Annual Tax Amount $1,601
Tax Year 2023
Lot Size 5,048 Sqft
Acres 0.12
Property Sub-Type Detached
Property Description
Well-maintained 44' Woodland Park model with a small addition offers a spacious master bedroom and luxurious ensuite bathroom. The open-concept kitchen, dining, and living area provide a comfortable and inviting space for socializing and relaxation. This property is the largest lot in Phase 5 bordering a creek and surrounded by tall timber. There is room to park 3 vehicles In a serene natural setting. Park models like this one are especially advantageous for off-season or winter stays, allowing residents to appreciate the beauty of nature year-round. The covered deck provides a comfortable outdoor living space, and the expansive backyard with a fire pit offers opportunities for outdoor gatherings and lots of fun to be had. The presence of a crystal-clear creek enhances the natural beauty of the environment, and encounters with the local wildlife adds to the overall appeal. Situated within the Riverside recreational bareland condo community, located along the banks of the Red Deer River in Sundre, offering year-round access to this wonderful retreat.
Location
Province AB
County Mountain View County
Zoning RVDC
Direction E
Rooms
Basement None
Interior
Interior Features See Remarks
Heating Forced Air, Propane
Cooling Central Air
Flooring Carpet, Linoleum
Appliance Gas Stove, Refrigerator, Window Coverings
Laundry None
Exterior
Parking Features Off Street
Garage Description Off Street
Fence None
Community Features Other
Amenities Available Other
Roof Type Asphalt Shingle
Porch Deck
Lot Frontage 32.45
Total Parking Spaces 1
Building
Lot Description Pie Shaped Lot
Foundation Block
Architectural Style Bungalow
Level or Stories One
Structure Type Vinyl Siding
Others
HOA Fee Include Amenities of HOA/Condo
Restrictions None Known
Tax ID 84975416
Ownership Private
Pets Allowed Restrictions
Read Less
Want to know what your home might be worth? Contact us for a FREE valuation!

Our team is ready to help you sell your home for the highest possible price ASAP





