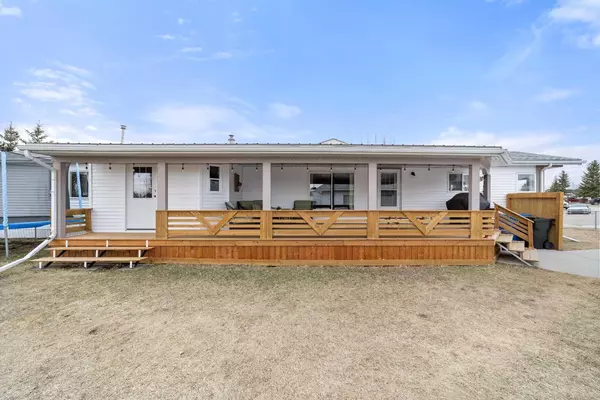$345,000
$329,000
4.9%For more information regarding the value of a property, please contact us for a free consultation.
186 Meadowlark LN Carstairs, AB T0M0N0
3 Beds
2 Baths
1,216 SqFt
Key Details
Sold Price $345,000
Property Type Single Family Home
Sub Type Detached
Listing Status Sold
Purchase Type For Sale
Square Footage 1,216 sqft
Price per Sqft $283
MLS® Listing ID A2121413
Sold Date 04/24/24
Style Mobile
Bedrooms 3
Full Baths 2
Originating Board Calgary
Year Built 1998
Annual Tax Amount $2,193
Tax Year 2023
Lot Size 4,305 Sqft
Acres 0.1
Lot Dimensions Pie Shaped lot: See RPR in Supplements
Property Sub-Type Detached
Property Description
THIS PROPERTY IS A MUST SEE FOR SO MANY REASONS! A 1200+ square foot, 3 bedroom, 2 bathroom home that shows pride of ownership, a 16'X32' one car heated garage with a work space in the front. The extra large corner lot in Meadowlark is pie shaped making for a very spacious usable back yard and you will make great use of the large south/west facing covered deck. This property backs onto the Carstairs Rodeo Grounds and is within walking distance of the Carstairs Elementary School, Nature Space and Off Leash Dog Park giving access for the kids to stretch their legs or the family to go for walks or bike rides, as well as giving your home that country feel. The Mobile home is well laid out with a completely open concept kitchen, dining and living room area that is bright and inviting. You will be impressed with the roomy master bedroom with ensuite and walk in closet. The two additional bedrooms and family 4 piece Bathroom round out your new home. As a bonus the lot also has a great spot to park your RV no need to pay for storage here. Come take a look at how this property has been cared for and maintained, making it truly a turn key move in and enjoy type of purchase. Contact your favorite Realtor and book a showing today.
Location
Province AB
County Mountain View County
Zoning R1M
Direction SW
Rooms
Other Rooms 1
Basement None
Interior
Interior Features Laminate Counters, No Smoking Home, Pantry
Heating Forced Air, Natural Gas
Cooling None
Flooring Laminate, Linoleum
Appliance Dishwasher, Electric Stove, Garage Control(s), Gas Water Heater, Microwave, Refrigerator, Washer/Dryer
Laundry Laundry Room, Main Level
Exterior
Parking Features Additional Parking, Concrete Driveway, Driveway, Heated Garage, Insulated, Off Street, Paved, RV Access/Parking, Single Garage Detached, Workshop in Garage
Garage Spaces 1.0
Garage Description Additional Parking, Concrete Driveway, Driveway, Heated Garage, Insulated, Off Street, Paved, RV Access/Parking, Single Garage Detached, Workshop in Garage
Fence None
Community Features Golf, Park, Playground, Schools Nearby, Shopping Nearby, Sidewalks
Roof Type Asphalt Shingle
Porch Deck, Patio
Lot Frontage 32.32
Total Parking Spaces 2
Building
Lot Description Backs on to Park/Green Space, Lawn, No Neighbours Behind, Pie Shaped Lot
Foundation Piling(s)
Architectural Style Mobile
Level or Stories One
Structure Type Vinyl Siding
Others
Restrictions None Known
Tax ID 85678850
Ownership Private
Read Less
Want to know what your home might be worth? Contact us for a FREE valuation!

Our team is ready to help you sell your home for the highest possible price ASAP





