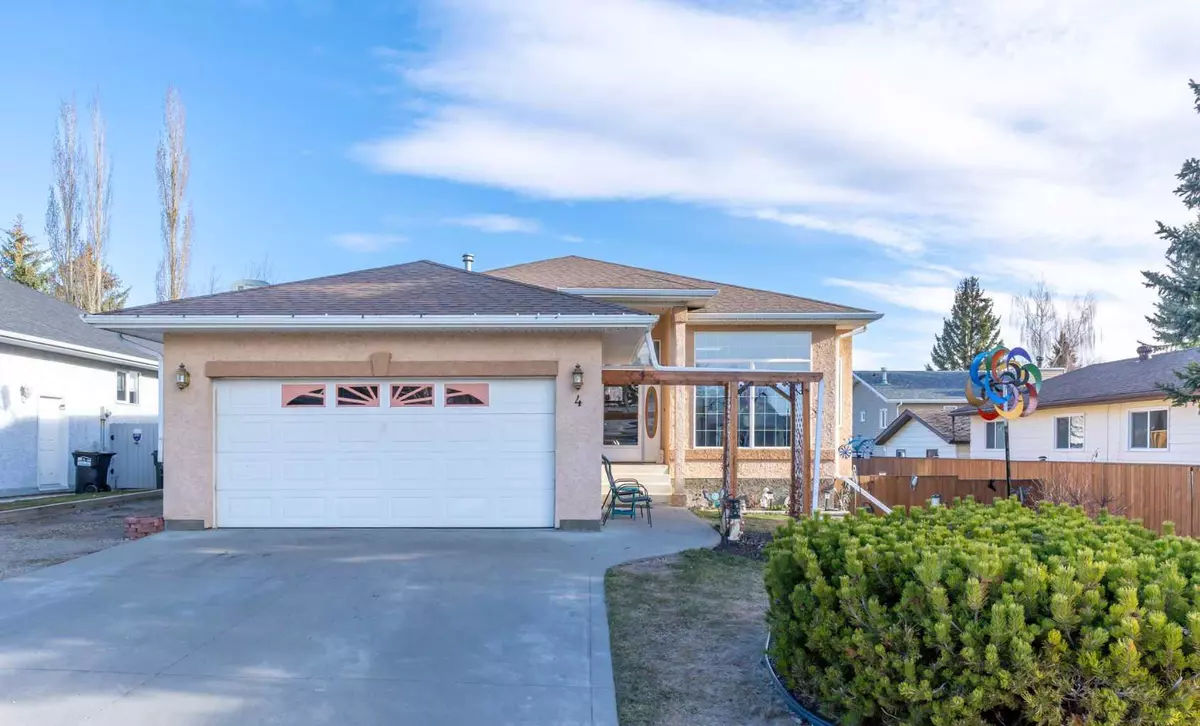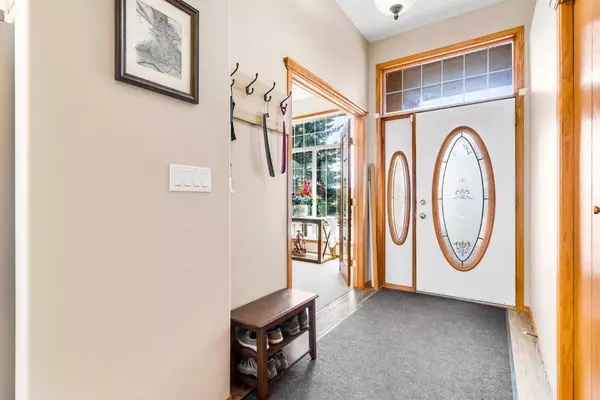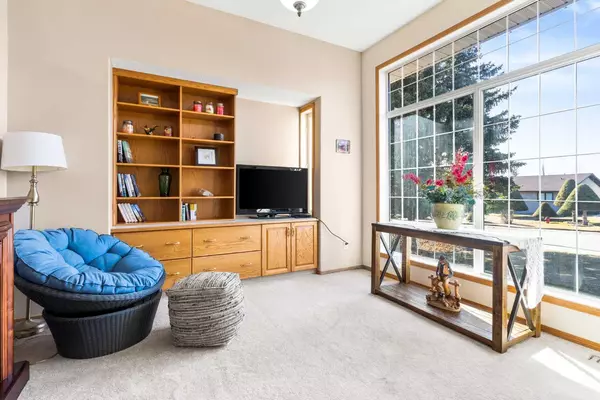$544,000
$549,000
0.9%For more information regarding the value of a property, please contact us for a free consultation.
4 West Heights DR Didsbury, AB T0M 0W0
4 Beds
3 Baths
1,556 SqFt
Key Details
Sold Price $544,000
Property Type Single Family Home
Sub Type Detached
Listing Status Sold
Purchase Type For Sale
Square Footage 1,556 sqft
Price per Sqft $349
MLS® Listing ID A2122482
Sold Date 04/25/24
Style Bungalow
Bedrooms 4
Full Baths 3
Originating Board Calgary
Year Built 1998
Annual Tax Amount $3,736
Tax Year 2023
Lot Size 7,220 Sqft
Acres 0.17
Property Sub-Type Detached
Property Description
Welcome to this inviting bungalow, flooded with natural light and warmth. As you step through the sunny entryway, you're greeted by a spacious office/Den with built-in shelves and full-length windows, creating an ideal workspace or sitting area. Venture further into the heart of the home, where the open-concept kitchen has a generous center island, stainless steel appliances and high ceilings. The adjacent eating area seamlessly connects to the back deck, offering the perfect spot for your morning coffee. The master bedroom has a wonderful ensuite complete with a corner tub, a roomy walk-in closet, and a private space for the toilet and shower. Convenience is key with main floor laundry which also leads to the attached double garage. The main floor is completed by a second bedroom and another full bath, providing ample space for guests or family members. Continuing to the finished basement you will find the family room with corner gas fireplace, creating a cozy atmosphere for those movie nights. The basement also features a partially finished wet bar, offering the potential for more entertaining options. There is two additional spacious bedrooms and another full bath downstairs provide flexibility. Lets not for get the storage space in the furnace room. Outside, the yard is landscaped fenced and provides ample parking space, which includes a large RV parking pad. This home has been well maintained and ready to welcome you home. Call today to book your private tour!!
Location
Province AB
County Mountain View County
Zoning R1
Direction S
Rooms
Basement Finished, Full
Interior
Interior Features High Ceilings, Open Floorplan
Heating Forced Air, Natural Gas
Cooling Central Air
Flooring Carpet, Ceramic Tile, Hardwood, Laminate
Fireplaces Number 2
Fireplaces Type Gas
Appliance Central Air Conditioner, Dishwasher, Garage Control(s), Microwave, Refrigerator, Stove(s), Washer/Dryer, Window Coverings
Laundry Main Level
Exterior
Parking Features Double Garage Attached, RV Access/Parking
Garage Spaces 2.0
Garage Description Double Garage Attached, RV Access/Parking
Fence Fenced
Community Features Park, Playground, Schools Nearby, Shopping Nearby, Sidewalks
Roof Type Asphalt Shingle
Porch Deck
Lot Frontage 68.57
Total Parking Spaces 4
Building
Lot Description Landscaped, Private, Rectangular Lot
Foundation Poured Concrete
Architectural Style Bungalow
Level or Stories One
Structure Type Stucco,Wood Frame
Others
Restrictions None Known
Tax ID 83832718
Ownership Private
Read Less
Want to know what your home might be worth? Contact us for a FREE valuation!

Our team is ready to help you sell your home for the highest possible price ASAP





