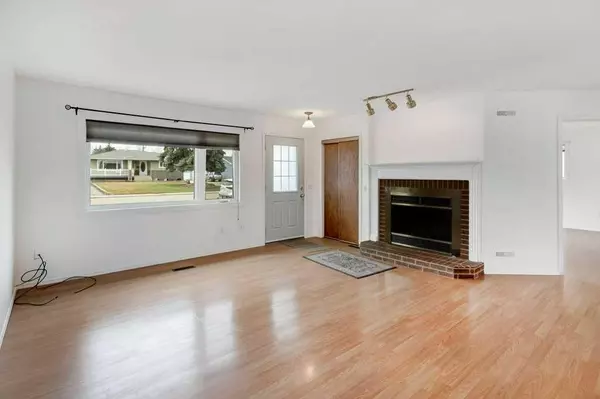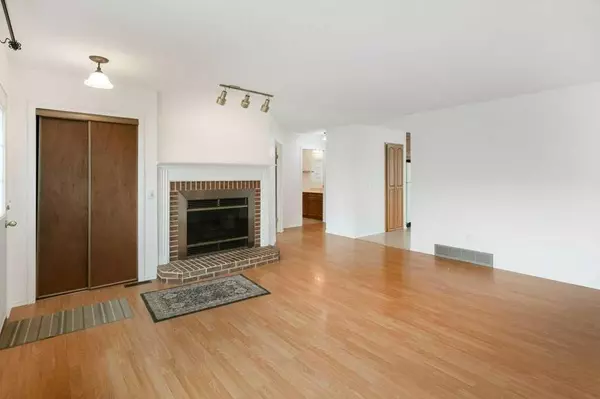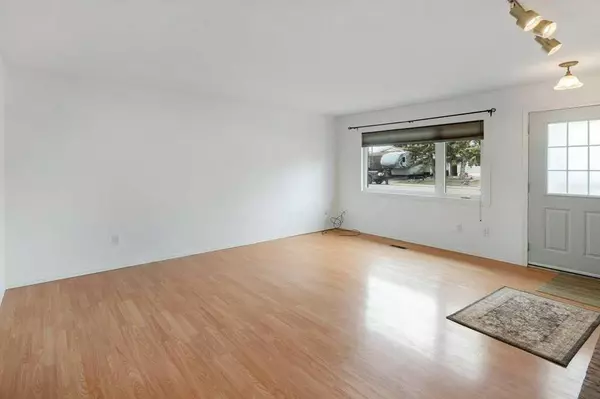$360,000
$350,000
2.9%For more information regarding the value of a property, please contact us for a free consultation.
1705 16 ST Didsbury, AB T0M0W0
3 Beds
2 Baths
1,771 SqFt
Key Details
Sold Price $360,000
Property Type Single Family Home
Sub Type Detached
Listing Status Sold
Purchase Type For Sale
Square Footage 1,771 sqft
Price per Sqft $203
MLS® Listing ID A2122914
Sold Date 05/01/24
Style 1 and Half Storey
Bedrooms 3
Full Baths 1
Half Baths 1
Originating Board Calgary
Year Built 1991
Annual Tax Amount $2,979
Tax Year 2023
Lot Size 7,195 Sqft
Acres 0.17
Property Sub-Type Detached
Property Description
Step into your new piece of heaven! This delightful residence offers an ideal fusion of coziness and practicality, nestled in a great area of Didsbury near schools and the hospital.
Spanning a generous R-2 lot of over 7000 square feet, this property presents ample space for outdoor relaxation and entertaining. As you enter, you'll be greeted by an inviting layout featuring two bedrooms on the main floor and two more upstairs, perfect for larger families and guests.
The heart of this home resides in its spacious kitchen, boasting an abundance of cabinets to accommodate all your storage needs. Imagine yourself whipping up delectable meals while enjoying the company of loved ones in this highly functional space.
Each bedroom is generously proportioned, easily accommodating king-size beds. Whether it's a tranquil night's rest or a leisurely Sunday morning, there's plenty of room to unwind and recharge.
Step outside to discover a huge deck with a natural gas BBQ hookup and an enclosed sunroom, providing an idyllic setting to savor your morning coffee or relish the outdoors throughout the year. Additionally, the garden shed and workshop beckons with endless opportunities for hobbies and DIY projects, while the rooftop terrace offers a perfect vantage point for soaking in the view.
With nearly 1800 square feet above ground, this custom built residence provides ample space to create cherished memories. Don't let this opportunity slip away—schedule a showing with your Realtor today and embark on the home ownership you've been looking for!
Location
Province AB
County Mountain View County
Zoning R-2
Direction W
Rooms
Basement See Remarks
Interior
Interior Features Closet Organizers, Primary Downstairs, Storage
Heating Forced Air
Cooling None
Flooring Laminate
Fireplaces Number 1
Fireplaces Type Wood Burning
Appliance Dishwasher, Dryer, Electric Oven, Microwave Hood Fan, Refrigerator, Washer
Laundry Main Level
Exterior
Parking Features Single Garage Attached
Garage Spaces 1.0
Garage Description Single Garage Attached
Fence Fenced
Community Features Golf, Schools Nearby, Sidewalks, Street Lights
Roof Type Asphalt Shingle
Porch Balcony(s), Deck
Lot Frontage 60.01
Total Parking Spaces 3
Building
Lot Description Back Lane, Back Yard, Fruit Trees/Shrub(s), Lawn, Level, Many Trees
Foundation Poured Concrete
Architectural Style 1 and Half Storey
Level or Stories One and One Half
Structure Type Wood Frame
Others
Restrictions None Known
Tax ID 83832916
Ownership Private
Read Less
Want to know what your home might be worth? Contact us for a FREE valuation!

Our team is ready to help you sell your home for the highest possible price ASAP





