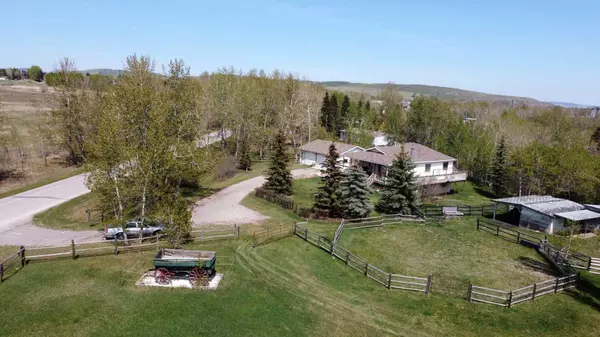$805,000
$859,500
6.3%For more information regarding the value of a property, please contact us for a free consultation.
791 Okalta RD Rural Foothills County, AB T0L 2A0
4 Beds
2 Baths
1,163 SqFt
Key Details
Sold Price $805,000
Property Type Single Family Home
Sub Type Detached
Listing Status Sold
Purchase Type For Sale
Square Footage 1,163 sqft
Price per Sqft $692
MLS® Listing ID A2122531
Sold Date 05/02/24
Style Acreage with Residence,Bungalow
Bedrooms 4
Full Baths 2
Originating Board Calgary
Year Built 1971
Annual Tax Amount $4,532
Tax Year 2023
Lot Size 5.250 Acres
Acres 5.25
Property Sub-Type Detached
Property Description
Vintage Country with character and some updates already done as a bonus head start for you to move in and enjoy ! *** City blocks only for a nice stroll to shopping or dining out -- Plus a park with jogging paths right across the street *** 5.25 acres in the Town of Turner Valley ( Diamond Valley) .......That's right .... an acreage for your horses and the land investment for future development. -- The setting and location is so very special and must be walked to be appreciated ! Almost half is a treed meadow area of privacy and seclusion below the ridge that you can't see from the drive by. Serviced with TOWN WATER ! But your own septic and field service. Newer triple (double) garage with work shop area. Various other convenient out buildings for ample storage and shelter for the horses. AND now for the cute Heritage style fully developed walk out bungalow .... you have to see it to appreciate it's present comfort or the potential you see to develop for your own personal life style but it's perfectly fine just the way it is now ! With possible subdivision it would be the perfect home to live on site while you built your brand new home on the balance. So much potential and the prettiest setting ever ! Thanks for viewing and call now to see in person. Imagine owning your very own Acreage " IN TOWN" .......
Location
Province AB
County Foothills County
Zoning residential
Direction S
Rooms
Other Rooms 1
Basement Finished, Full, Walk-Out To Grade
Interior
Interior Features Ceiling Fan(s), Central Vacuum, Jetted Tub, No Animal Home, No Smoking Home, Open Floorplan, Primary Downstairs
Heating Forced Air, Natural Gas
Cooling None
Flooring Carpet, Hardwood, Linoleum
Fireplaces Number 1
Fireplaces Type Great Room, Raised Hearth, Wood Burning
Appliance Dishwasher, Electric Range, Garage Control(s), Refrigerator, Window Coverings
Laundry In Basement
Exterior
Parking Features Front Drive, Garage Door Opener, Oversized, Triple Garage Detached, Workshop in Garage
Garage Spaces 2.0
Garage Description Front Drive, Garage Door Opener, Oversized, Triple Garage Detached, Workshop in Garage
Fence Cross Fenced, Fenced
Community Features Schools Nearby, Shopping Nearby, Walking/Bike Paths
Roof Type Asphalt Shingle
Porch Deck, Wrap Around
Total Parking Spaces 2
Building
Lot Description Corner Lot, Lawn, Irregular Lot, Landscaped, Many Trees, Meadow, Open Lot, Private, Sloped Down, Treed, Views, Wooded
Foundation Poured Concrete
Sewer Septic System
Water Public
Architectural Style Acreage with Residence, Bungalow
Level or Stories One
Structure Type Vinyl Siding,Wood Frame
Others
Restrictions None Known
Tax ID 56941404
Ownership Private
Read Less
Want to know what your home might be worth? Contact us for a FREE valuation!

Our team is ready to help you sell your home for the highest possible price ASAP





