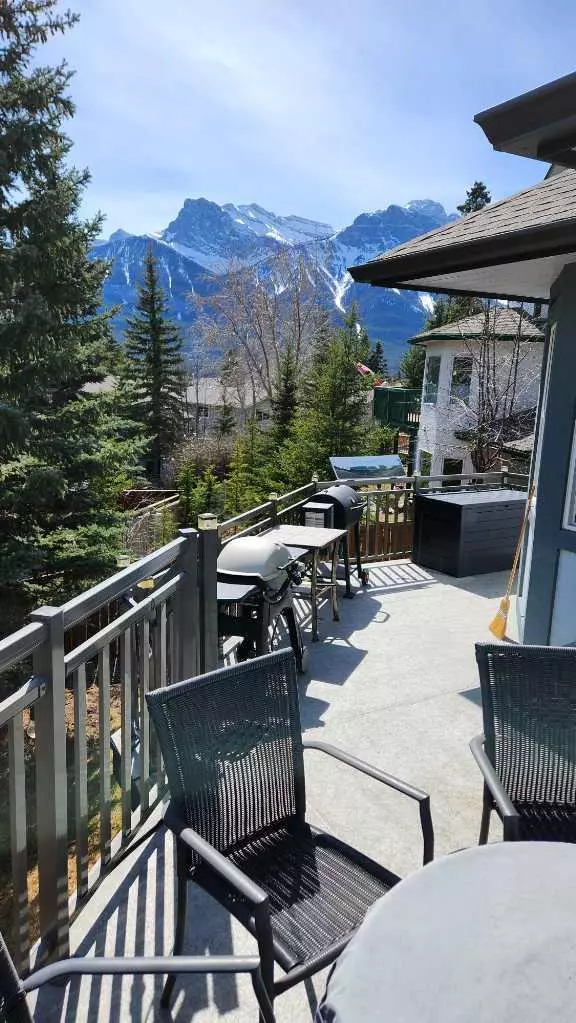$1,970,000
$1,999,950
1.5%For more information regarding the value of a property, please contact us for a free consultation.
329 Canyon Close Canmore, AB T1W1H4
6 Beds
5 Baths
2,039 SqFt
Key Details
Sold Price $1,970,000
Property Type Single Family Home
Sub Type Detached
Listing Status Sold
Purchase Type For Sale
Square Footage 2,039 sqft
Price per Sqft $966
Subdivision Avens/Canyon Close
MLS® Listing ID A2126109
Sold Date 05/11/24
Style Bungalow
Bedrooms 6
Full Baths 4
Half Baths 1
Originating Board Calgary
Year Built 1993
Annual Tax Amount $4,150
Tax Year 2023
Lot Size 8,824 Sqft
Acres 0.2
Property Sub-Type Detached
Property Description
Extremely hard to find: Large 4 bedroom Bungalow (4018 Sqft in total) with illegal 2 bedroom suite in
walkout basement! Spectacular views of Rockies Main Ridge sitting on a sloped, quiet, friendly
cul-de-sac, flooded by sunshine. Living on street level but being available to host your extended family or
guests in a fully developed 2 bedroom, 2 bathroom with summer kitchen. For two generations, living a
dream! Most of the furniture in the basement is included in the price. It is freshly painted with a replaced
roof, triple pane windows on the main floor, automatic sprinkle system, Duradek vinyl floor and
aluminum rails on the upper deck, 3 purpose blinds (open, silhouette and blackout), and updated kitchen
and bathrooms. Gas/Air-fryer with five burners, New Samsung stove, fridge, Executive LG Laundry
Tower, LG Steam closet, Vermont casting Encore free-standing stove, you name it. Close to school,
restaurants and coffee shops, you will LOVE IT! Interior pictures will be available at the end of the
following week.
Location
Province AB
County Bighorn No. 8, M.d. Of
Zoning 12
Direction NW
Rooms
Other Rooms 1
Basement Finished, Full
Interior
Interior Features Breakfast Bar, Chandelier, Closet Organizers, Double Vanity, Granite Counters, Kitchen Island, No Smoking Home, Open Floorplan, Pantry, Separate Entrance, Soaking Tub, Vinyl Windows, Walk-In Closet(s), Wood Windows
Heating In Floor, Fireplace(s), Forced Air, Natural Gas, Zoned
Cooling None
Flooring Carpet, Ceramic Tile, Hardwood, Other
Fireplaces Number 1
Fireplaces Type Decorative, Living Room, Wood Burning Stove
Appliance Built-In Electric Range, Dishwasher, Dryer, Electric Oven, Microwave, Microwave Hood Fan, Range Hood, Refrigerator, Washer, Washer/Dryer
Laundry In Basement, Multiple Locations, Upper Level
Exterior
Parking Features Aggregate, Double Garage Attached, Off Street
Garage Spaces 2.0
Garage Description Aggregate, Double Garage Attached, Off Street
Fence Fenced
Community Features Park, Schools Nearby, Shopping Nearby, Street Lights, Walking/Bike Paths
Roof Type Asphalt Shingle
Porch Balcony(s), Deck, Patio, Porch
Lot Frontage 35.0
Exposure SE
Total Parking Spaces 5
Building
Lot Description City Lot, Cul-De-Sac, Few Trees, Irregular Lot, Pie Shaped Lot, Sloped Down
Foundation Poured Concrete
Architectural Style Bungalow
Level or Stories One
Structure Type Concrete,Log,Post & Beam,Stone,Stucco
Others
Restrictions None Known
Tax ID 56497950
Ownership Private
Read Less
Want to know what your home might be worth? Contact us for a FREE valuation!

Our team is ready to help you sell your home for the highest possible price ASAP





