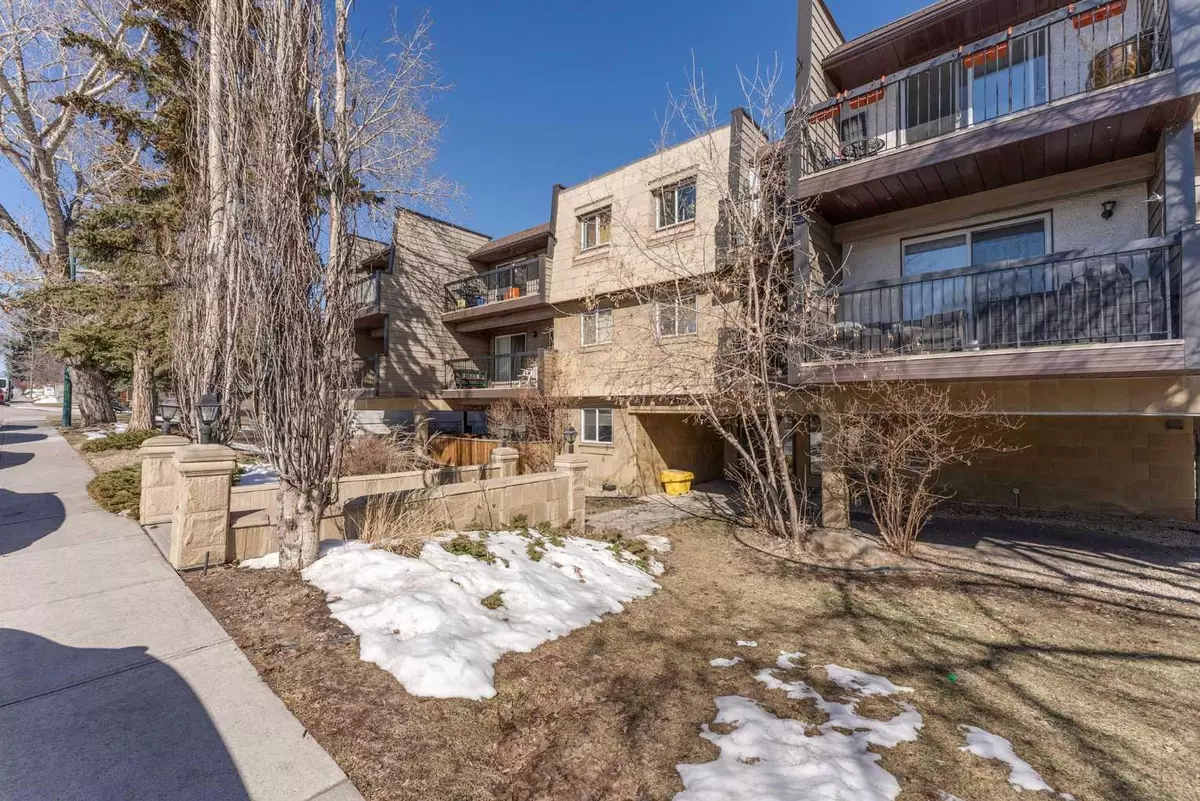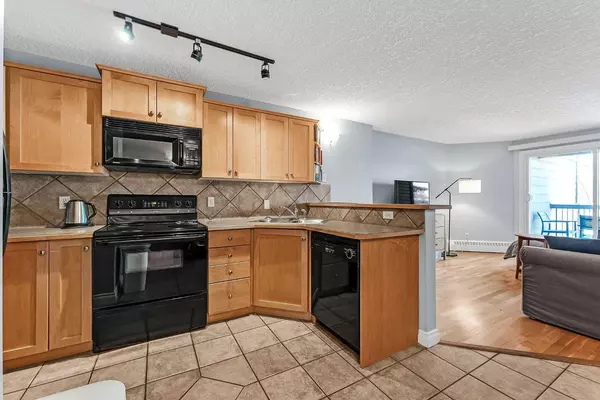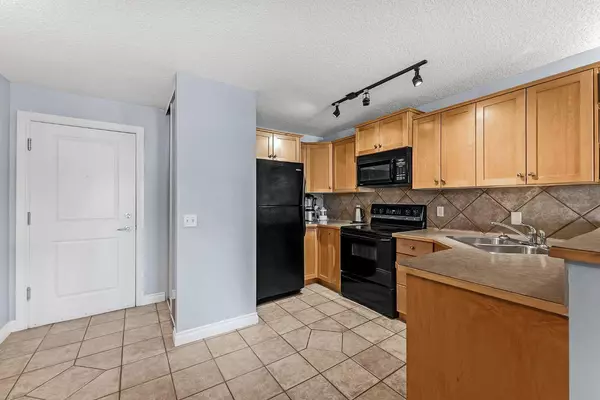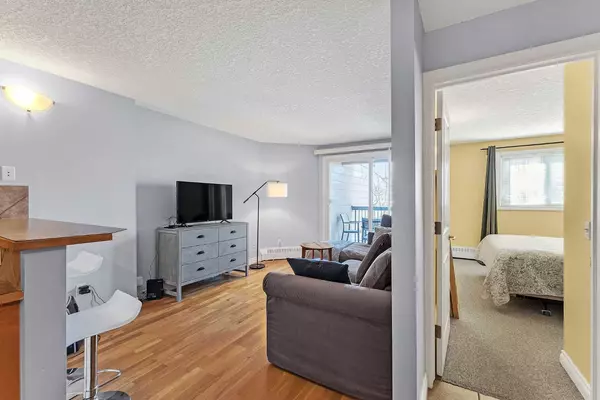$215,100
$209,500
2.7%For more information regarding the value of a property, please contact us for a free consultation.
60 38A AVE SW #307 Calgary, AB T2S 2Z9
1 Bed
1 Bath
512 SqFt
Key Details
Sold Price $215,100
Property Type Condo
Sub Type Apartment
Listing Status Sold
Purchase Type For Sale
Square Footage 512 sqft
Price per Sqft $420
Subdivision Parkhill
MLS® Listing ID A2119005
Sold Date 05/14/24
Style Low-Rise(1-4)
Bedrooms 1
Full Baths 1
Condo Fees $499/mo
Originating Board Calgary
Year Built 1982
Annual Tax Amount $854
Tax Year 2023
Property Sub-Type Apartment
Property Description
Incredible find! Beautiful, well-kept condo situated in the prestigious community of PARKHILL! Located just steps away from million-dollar views and the stunning Elbow River Valley.
This super cute condo is move-in-ready! You'll love the open-concept kitchen and living room, maple cabinetry and flooring, as well as a bright, spacious bedroom. There is in-suite laundry with loads of storage space as well! Enjoy summer evenings on your SOUTH-facing balcony looking out over beautiful trees and a quiet, picturesque street. Having friends over in the summer? Check out the enormous ROOF-TOP patio with ample seating and Downtown views! You'll especially love the safety and convenience of a covered, secured, gated parking stall! Whether you're driving or walking, this centrally located condo has the BEST location. Just a quick drive to Downtown Calgary, a short walk to Stanley Park or the trendy shops and restaurants in Calgary's vibrant community of Mission. You won't want to miss out on this property - book your showing today!
Location
Province AB
County Calgary
Area Cal Zone Cc
Zoning M-C1
Direction S
Interior
Interior Features Elevator, No Animal Home, No Smoking Home, Open Floorplan, See Remarks, Vinyl Windows
Heating Baseboard, Natural Gas
Cooling None
Flooring Carpet, Ceramic Tile, Laminate
Appliance Dishwasher, Dryer, Electric Stove, Microwave Hood Fan, Refrigerator, Washer
Laundry In Unit
Exterior
Parking Features Assigned, Carport, Covered, Gated, Outside, Parking Lot, Rear Drive, Secured, Stall
Garage Description Assigned, Carport, Covered, Gated, Outside, Parking Lot, Rear Drive, Secured, Stall
Community Features Other, Park, Playground, Pool, Schools Nearby, Shopping Nearby, Sidewalks, Street Lights, Walking/Bike Paths
Amenities Available Elevator(s), Parking, Secured Parking, Snow Removal, Trash
Roof Type Asphalt Shingle
Porch Balcony(s), Covered, See Remarks
Exposure S
Total Parking Spaces 1
Building
Story 4
Foundation Poured Concrete
Architectural Style Low-Rise(1-4)
Level or Stories Single Level Unit
Structure Type Stone,Wood Frame,Wood Siding
Others
HOA Fee Include Amenities of HOA/Condo,Common Area Maintenance,Gas,Heat,Insurance,Maintenance Grounds,Parking,Professional Management,Reserve Fund Contributions,Sewer,Snow Removal,Trash,Water
Restrictions Pet Restrictions or Board approval Required
Ownership Private
Pets Allowed Restrictions, Yes
Read Less
Want to know what your home might be worth? Contact us for a FREE valuation!

Our team is ready to help you sell your home for the highest possible price ASAP





