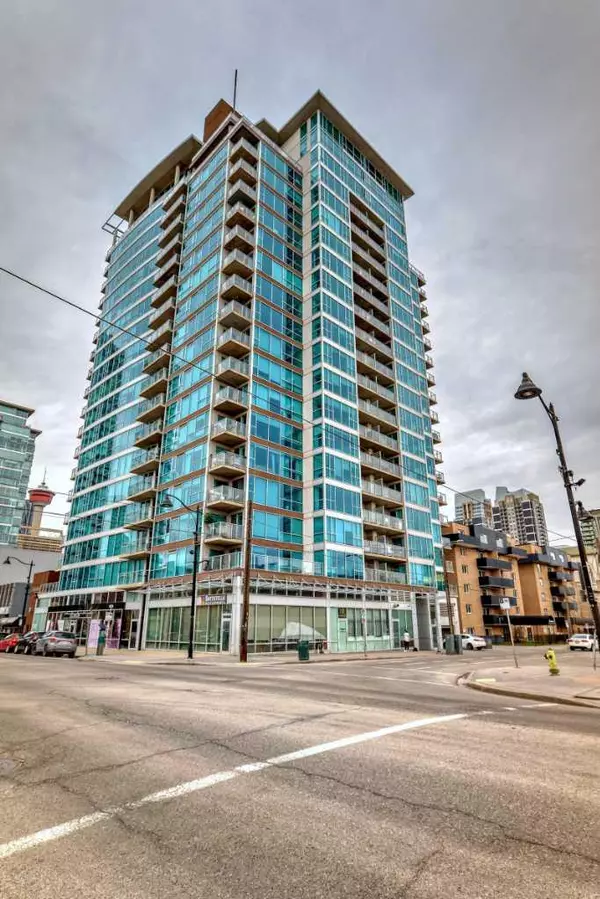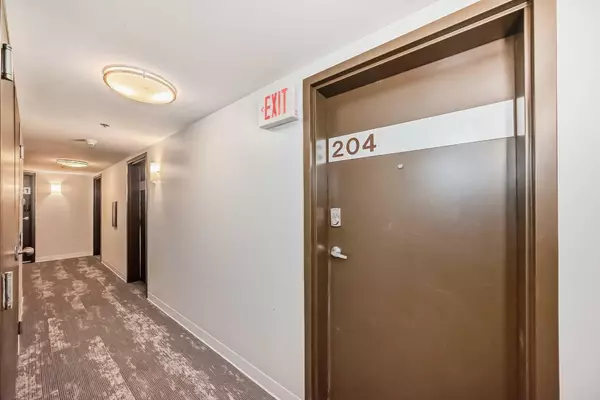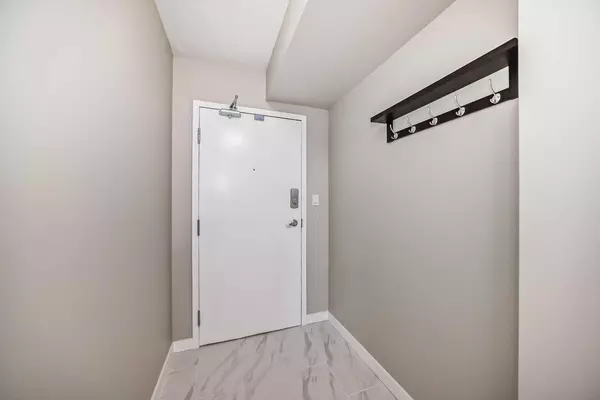$330,000
$349,000
5.4%For more information regarding the value of a property, please contact us for a free consultation.
188 15 AVE SW #204 Calgary, AB T2R 1S4
1 Bed
1 Bath
759 SqFt
Key Details
Sold Price $330,000
Property Type Condo
Sub Type Apartment
Listing Status Sold
Purchase Type For Sale
Square Footage 759 sqft
Price per Sqft $434
Subdivision Beltline
MLS® Listing ID A2121458
Sold Date 05/14/24
Style Apartment
Bedrooms 1
Full Baths 1
Condo Fees $537/mo
Originating Board Calgary
Year Built 2006
Annual Tax Amount $1,498
Tax Year 2023
Property Sub-Type Apartment
Property Description
The renovations to the unit have been exceptionally completed. Welcome and enjoy this freshly fully painted in neutral color unit in amongst most sought-after location in downtown Calgary. It has new baseboards installed in the living room, kitchen, hallways and bedroom. It also has brand new ceramic tiles in the front entrance, the kitchen and including the laundry room. All closet doors replaced with french doors. The bedroom doors have also been upgraded and new light fixtures were installed in the front hall, bedroom, bathroom and living room elevated to LED fixtures. All the carpets in the living room and the bedroom are new. This spacious unit boasts a wide entry way that leads to a plentiful kitchen equipped with functional appliances that opens up to a massive living room and adequate space for a nice dining area. It has a real huge bedroom with spacious closet, a 4pcs bathroom and a fitting laundry section. You'd also be pleased with the balcony for your anytime diversions. A must place to have as it is conveniently located within walking distance to most amenities. What are you waiting for?
Location
Province AB
County Calgary
Area Cal Zone Cc
Zoning CC-COR
Direction S
Interior
Interior Features Breakfast Bar, Closet Organizers, French Door, Open Floorplan
Heating Baseboard
Cooling Central Air
Flooring Carpet, Ceramic Tile
Appliance Dishwasher, Electric Stove, Microwave Hood Fan, Refrigerator, Washer/Dryer Stacked, Window Coverings
Laundry In Unit
Exterior
Parking Features Underground
Garage Description Underground
Community Features Park, Playground, Schools Nearby, Shopping Nearby, Sidewalks, Street Lights, Tennis Court(s), Walking/Bike Paths
Amenities Available Elevator(s), Party Room, Recreation Room
Porch Balcony(s)
Exposure S
Total Parking Spaces 1
Building
Story 20
Architectural Style Apartment
Level or Stories Single Level Unit
Structure Type Concrete
Others
HOA Fee Include Amenities of HOA/Condo,Common Area Maintenance,Heat,Insurance,Maintenance Grounds,Professional Management,Reserve Fund Contributions,Sewer,Snow Removal,Trash,Water
Restrictions None Known
Ownership Private
Pets Allowed Restrictions, Call
Read Less
Want to know what your home might be worth? Contact us for a FREE valuation!

Our team is ready to help you sell your home for the highest possible price ASAP





