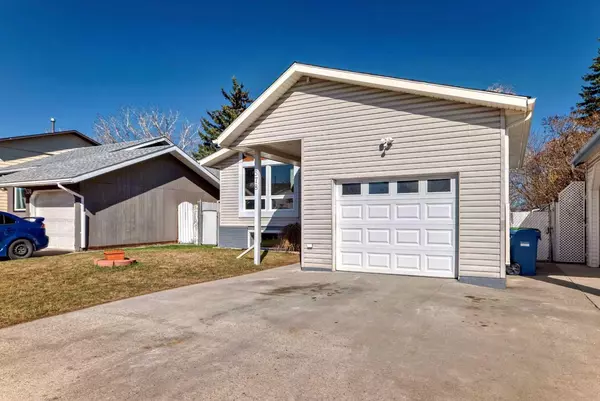$526,000
$525,000
0.2%For more information regarding the value of a property, please contact us for a free consultation.
578 Aboyne CRES NE Calgary, AB T2A5Y8
3 Beds
2 Baths
871 SqFt
Key Details
Sold Price $526,000
Property Type Single Family Home
Sub Type Detached
Listing Status Sold
Purchase Type For Sale
Square Footage 871 sqft
Price per Sqft $603
Subdivision Abbeydale
MLS® Listing ID A2124735
Sold Date 05/15/24
Style Bi-Level
Bedrooms 3
Full Baths 2
Originating Board Calgary
Year Built 1979
Annual Tax Amount $2,329
Tax Year 2023
Lot Size 4,617 Sqft
Acres 0.11
Property Sub-Type Detached
Property Description
( Back on the market due to financing ) Here is the updated and renovated family home you have been looking for! First time on the market in 30 years! With impressive curb appeal this family home has had all of the necessary updates and renovations that will provide decades of stress free ownership for the lucky new buyers! Upon entry the pride of ownership is evident with NEW PAINT, NEW DOORS and recent flooring throughout (no carpet here) as well as NEW WINDOWS. The front living room is well lit and perfect for family gatherings. The kitchen boasts modern styling and SS Appliances and dining area. The 4 piece upstairs bathroom has been completely renovated and remodeled with beautiful ceramic tile and modern fixtures. The basement has a cozy family room as well as a 3rd bedroom and another updated 3 piece bath! The mechanical room has had all of the necessary updates with a high efficiency furnace and A/C to provide comfort on those hot summer days! Out the side entrance to the huge SOUTH FACING deck complete with pergola. The fully fenced backyard offers loads of space for friends and family with 2 handy storage sheds. The OVERSIZED SINGLE GARAGE has a very tall ceiling and is fully insulated and heated providing a handy workshop and parking! This property shows 10/10! Book your private showing today!
Location
Province AB
County Calgary
Area Cal Zone Ne
Zoning R-C2
Direction W
Rooms
Basement Finished, Full
Interior
Interior Features Laminate Counters, No Smoking Home, Pantry
Heating Forced Air
Cooling Central Air
Flooring Ceramic Tile, Laminate
Appliance Dishwasher, Dryer, Electric Stove, Microwave Hood Fan, Refrigerator, Washer, Window Coverings
Laundry In Unit, Laundry Room
Exterior
Parking Features Single Garage Attached
Garage Spaces 1.0
Garage Description Single Garage Attached
Fence Fenced
Community Features Park, Playground, Schools Nearby, Shopping Nearby, Sidewalks, Street Lights, Walking/Bike Paths
Roof Type Asphalt Shingle
Porch Deck
Lot Frontage 42.0
Total Parking Spaces 4
Building
Lot Description Back Yard, Front Yard, Lawn, Low Maintenance Landscape, Landscaped, Level
Foundation Poured Concrete
Architectural Style Bi-Level
Level or Stories Bi-Level
Structure Type Mixed,Wood Frame
Others
Restrictions None Known
Tax ID 82870779
Ownership Private
Read Less
Want to know what your home might be worth? Contact us for a FREE valuation!

Our team is ready to help you sell your home for the highest possible price ASAP





