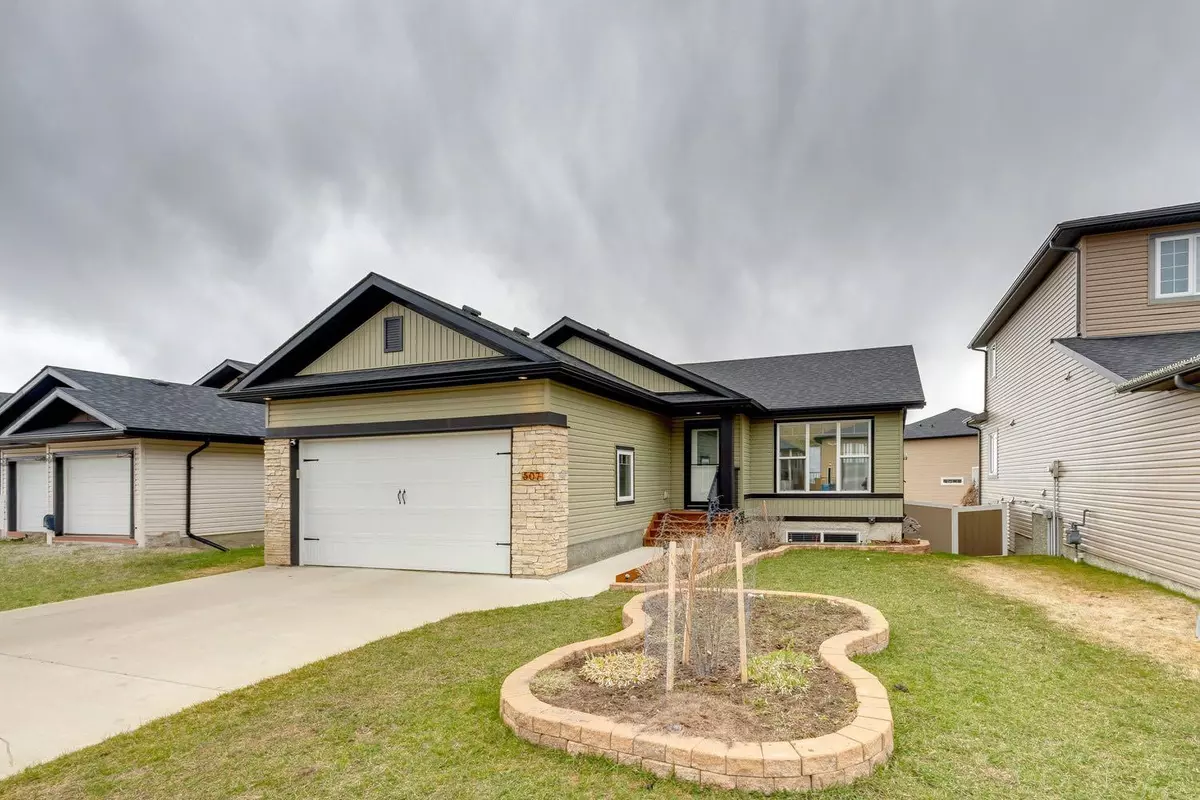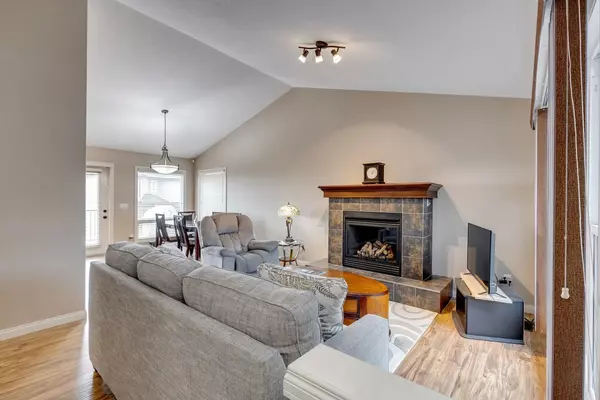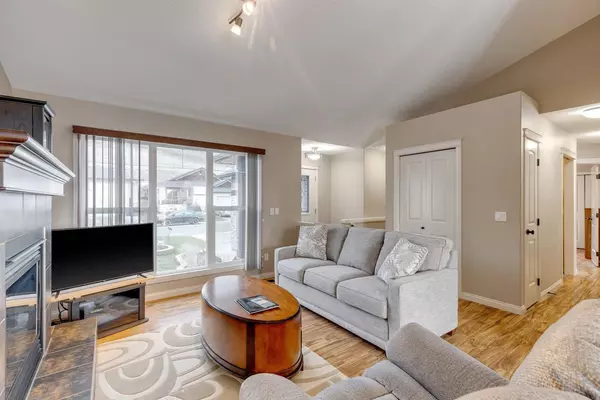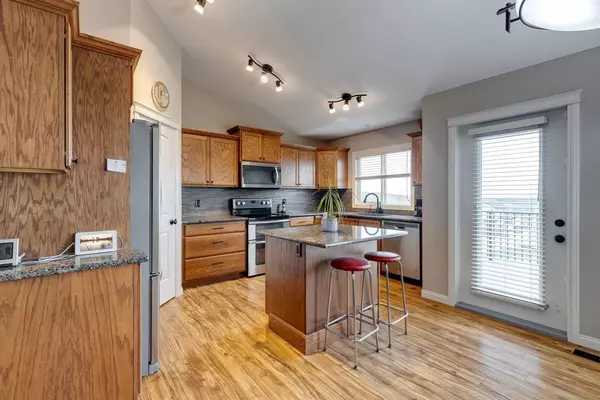$540,000
$519,900
3.9%For more information regarding the value of a property, please contact us for a free consultation.
507 Sunrise Hill Diamond Valley, AB T0L 2A0
3 Beds
3 Baths
1,104 SqFt
Key Details
Sold Price $540,000
Property Type Single Family Home
Sub Type Detached
Listing Status Sold
Purchase Type For Sale
Square Footage 1,104 sqft
Price per Sqft $489
MLS® Listing ID A2124839
Sold Date 05/15/24
Style Bungalow
Bedrooms 3
Full Baths 3
Originating Board Calgary
Year Built 2013
Annual Tax Amount $3,802
Tax Year 2023
Lot Size 4,602 Sqft
Acres 0.11
Property Sub-Type Detached
Property Description
WELCOME HOME to this beautifully maintained bungalow. This home has only had ONE OWNER since it was built by Woodmaster in 2013! As you walk in, you will be greeted by gorgeous VAULTED ceilings and a cozy GAS FIREPLACE. As you move through to the kitchen you will find quality oak cabinets as well as GRANITE countertops. Step outside and enjoy the sunshine from the comfort of the HUGE deck that extends all the way across the back of the home. On top of the kitchen access, the master bedroom has an additional entryway to the deck as well as a WALK-IN closet and beautiful ENSUITE. The second bedroom on the upstairs is also sizeable and bright. You will also find the laundry room conveniently located on the main level. As you head down to the WALKOUT basement you will be greeted by 9 foot ceilings and huge windows. You will also find one additional bedroom and a beautifully finished bathroom. The living space in the basement features an electric fireplace and lots of room for furnishings. You will also find a ton of storage downstairs both in the utility room as well as storage closets. The outdoor access in the basement will take you to a COVERED PATIO where you can relax and appreciate the beautiful backyard and garden. All this and a DOUBLE ATTACHED garage! And YES there's AIR CONDITIONING! Don't miss out, call your favourite realtor and book a showing today!
Location
Province AB
County Foothills County
Zoning R-1
Direction W
Rooms
Other Rooms 1
Basement Full, Walk-Out To Grade
Interior
Interior Features Granite Counters
Heating Forced Air
Cooling Central Air
Flooring Laminate
Fireplaces Number 2
Fireplaces Type Electric, Gas
Appliance Dishwasher, Electric Stove, Microwave Hood Fan, Refrigerator, Washer/Dryer, Window Coverings
Laundry Main Level
Exterior
Parking Features Double Garage Attached
Garage Spaces 2.0
Garage Description Double Garage Attached
Fence Fenced
Community Features Playground, Sidewalks, Street Lights, Walking/Bike Paths
Roof Type Asphalt Shingle
Porch Deck, Front Porch
Lot Frontage 49.87
Total Parking Spaces 4
Building
Lot Description Back Yard, Garden, Landscaped
Foundation Poured Concrete
Architectural Style Bungalow
Level or Stories One
Structure Type Vinyl Siding,Wood Frame
Others
Restrictions None Known
Tax ID 56943992
Ownership Private
Read Less
Want to know what your home might be worth? Contact us for a FREE valuation!

Our team is ready to help you sell your home for the highest possible price ASAP





