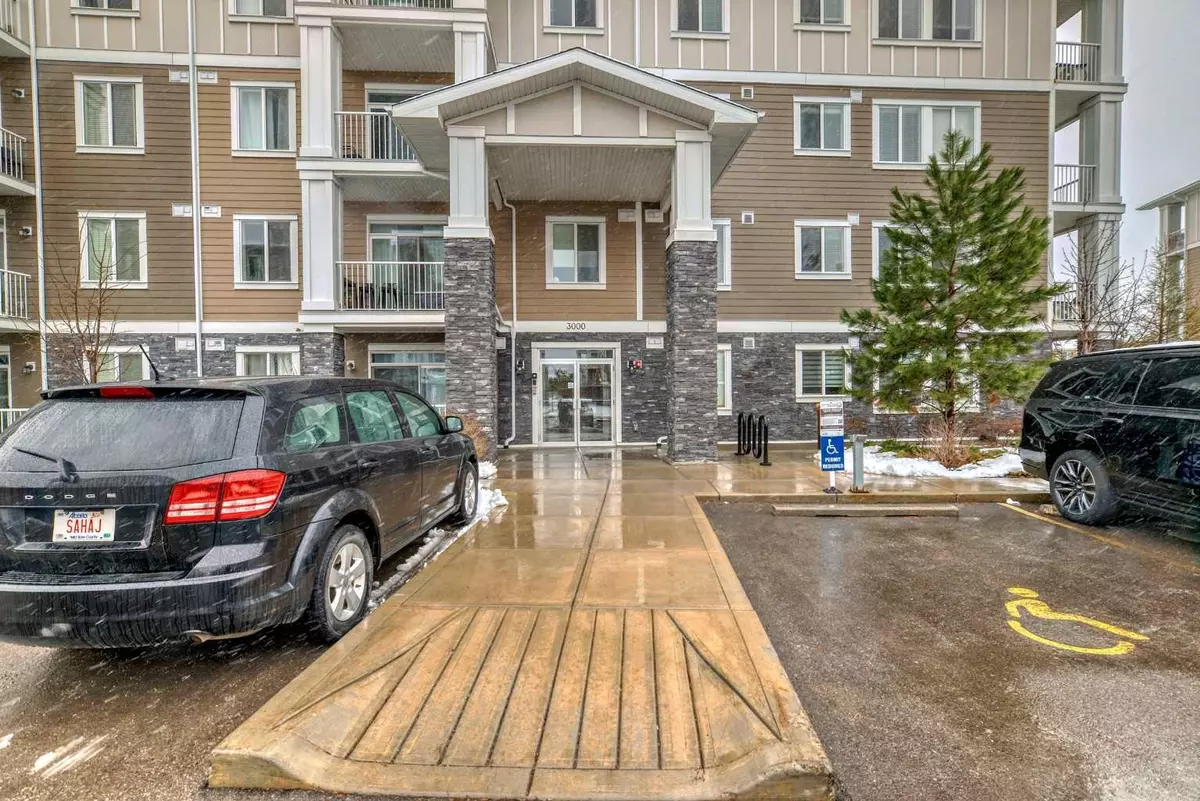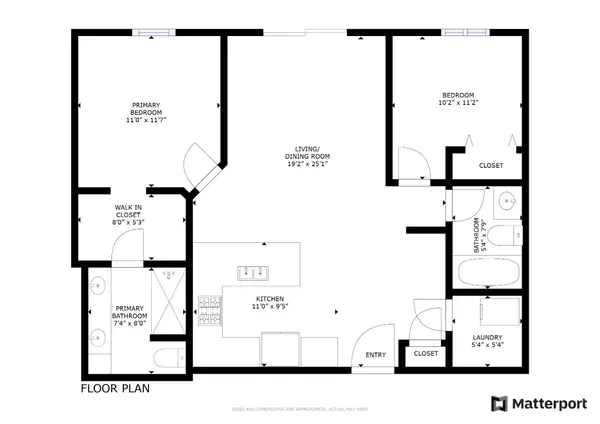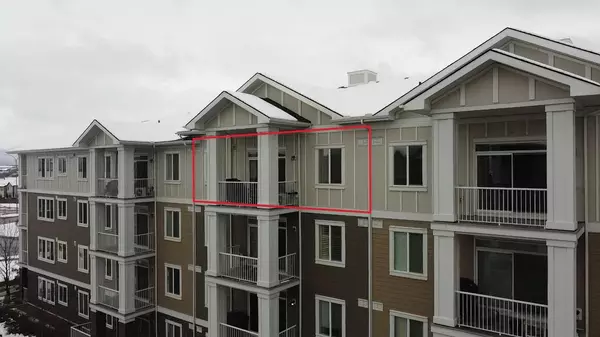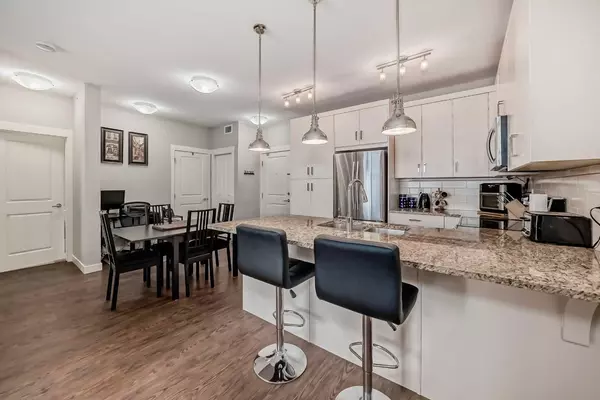$379,000
$384,900
1.5%For more information regarding the value of a property, please contact us for a free consultation.
522 Cranford DR SE #3409 Calgary, AB T3M 2L7
2 Beds
2 Baths
841 SqFt
Key Details
Sold Price $379,000
Property Type Condo
Sub Type Apartment
Listing Status Sold
Purchase Type For Sale
Square Footage 841 sqft
Price per Sqft $450
Subdivision Cranston
MLS® Listing ID A2127624
Sold Date 05/22/24
Style Apartment
Bedrooms 2
Full Baths 2
Condo Fees $455/mo
HOA Fees $13/ann
HOA Y/N 1
Originating Board Calgary
Year Built 2016
Annual Tax Amount $1,596
Tax Year 2023
Property Sub-Type Apartment
Property Description
Top floor unit in Cranston Ridge! This immaculate pet free and smoke free unit is move in ready. Entering the condo you'll notice how bright and open the main living area is. Kitchen has white cabinets, subway tile backsplash and granite countertops. Stainless steel appliance package includes fridge with ice maker. The OTR microwave help keep the countertops clear. Breakfast bar is large enough to have 3 of your favorite people sit while you prepare dinner! Plenty of room for a large dining table. A small nook off of the dining room is perfect for a desk . Living room opens onto the NE facing balcony (BBQ included). There's even a safety ladder in case you ever need to leave the condo via the balcony! Primary bedroom has walkthrough closet to the ensuite with shower, double sinks and toilet. Second bedroom has easy access to main bathroom with combination shower/tub unit. Stacked washer/dryer is in the storage room along with standup freezer (inlcuded). Built in air conditioning unit is ready for those warmer summer evenings. Your title underground parking stall is the middle stall so there's no walls or supports to avoid!
Location
Province AB
County Calgary
Area Cal Zone Se
Zoning M-2
Direction NE
Rooms
Other Rooms 1
Basement None
Interior
Interior Features No Animal Home, No Smoking Home
Heating Baseboard, Natural Gas
Cooling Central Air
Flooring Carpet, Vinyl Plank
Appliance Dishwasher, Dryer, Electric Stove, Microwave Hood Fan, Refrigerator, Wall/Window Air Conditioner, Washer
Laundry In Unit, Laundry Room
Exterior
Parking Features Heated Garage, Titled, Underground
Garage Description Heated Garage, Titled, Underground
Community Features Clubhouse
Amenities Available Secured Parking
Roof Type Asphalt Shingle
Porch Balcony(s)
Exposure NE
Total Parking Spaces 1
Building
Story 4
Foundation Poured Concrete
Architectural Style Apartment
Level or Stories Single Level Unit
Structure Type Cement Fiber Board,Stone,Wood Frame
Others
HOA Fee Include Common Area Maintenance,Heat,Maintenance Grounds,Sewer,Snow Removal,Water
Restrictions Pet Restrictions or Board approval Required
Tax ID 82826876
Ownership Private
Pets Allowed Restrictions
Read Less
Want to know what your home might be worth? Contact us for a FREE valuation!

Our team is ready to help you sell your home for the highest possible price ASAP





